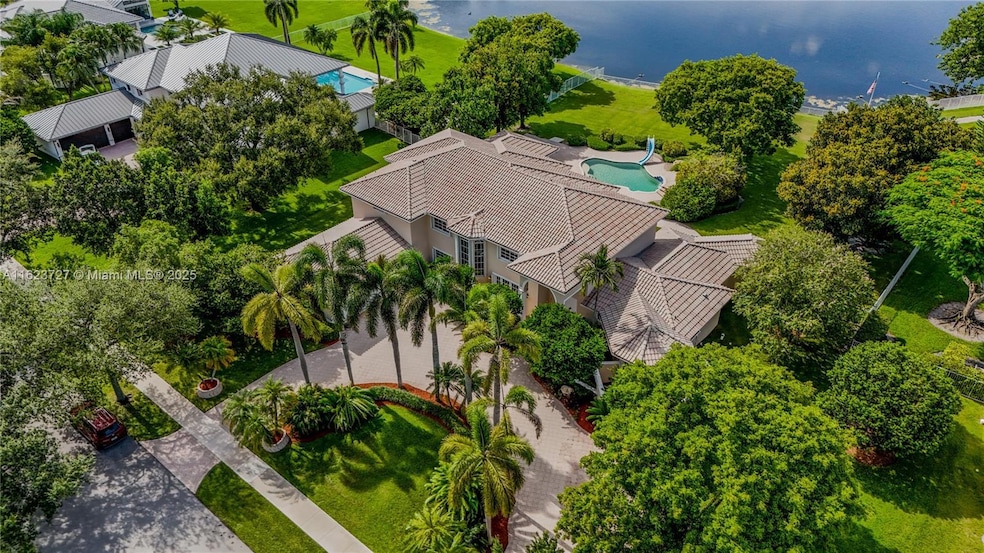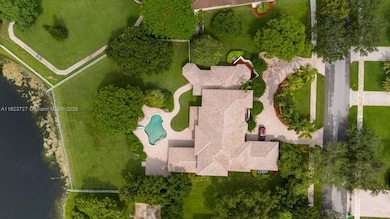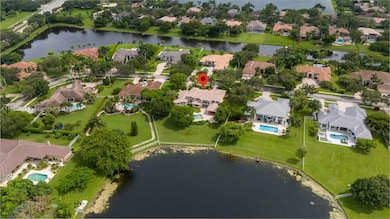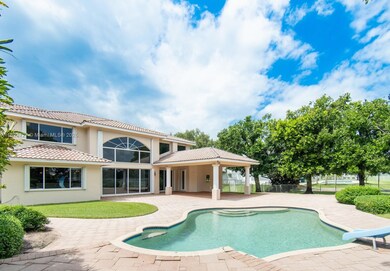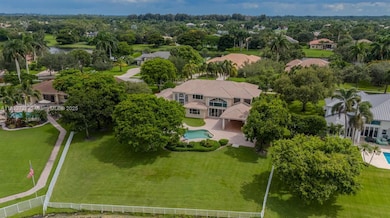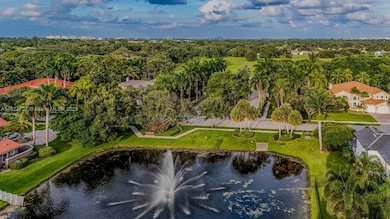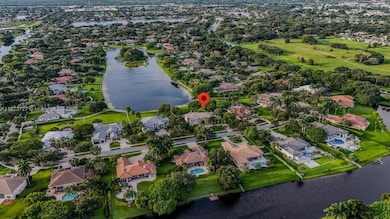
10303 SW 26th St Davie, FL 33324
Westridge NeighborhoodEstimated payment $14,871/month
Highlights
- Lake Front
- In Ground Pool
- Maid or Guest Quarters
- Fox Trail Elementary School Rated A-
- Gated Community
- Vaulted Ceiling
About This Home
First time ever on the market, this beautiful estate is located in the prestigious gated community of Westridge in Davie. Arguably the best lot location in the neighborhood, it sits on a generous builder's acre at the long end of the lake, which offers a great water view and the utmost privacy. Enjoy this OASIS with a freeform pool and covered cabana area that provides for great entertainment. It includes an oversized circular driveway, a 3 car garage, game room, guest room, huge laundry room, built-in office off primary suite and a water filtration system that provides clean water to the whole house. Close to highways, and vicinity to the port and airport of Fort Lauderdale, this home is a true treasure.
Home Details
Home Type
- Single Family
Est. Annual Taxes
- $21,288
Year Built
- Built in 1998
Lot Details
- 0.8 Acre Lot
- 180 Ft Wide Lot
- Lake Front
- South Facing Home
- Fenced
HOA Fees
- $400 Monthly HOA Fees
Parking
- 3 Car Garage
- Automatic Garage Door Opener
- Circular Driveway
- Open Parking
Home Design
- Tile Roof
- Concrete Block And Stucco Construction
Interior Spaces
- 5,891 Sq Ft Home
- 2-Story Property
- Vaulted Ceiling
- Blinds
- Great Room
- Family Room
- Combination Dining and Living Room
- Den
- Lake Views
Kitchen
- Breakfast Area or Nook
- Built-In Oven
- Electric Range
- Microwave
- Dishwasher
- Cooking Island
Flooring
- Wood
- Carpet
- Tile
Bedrooms and Bathrooms
- 6 Bedrooms
- Primary Bedroom on Main
- Walk-In Closet
- Maid or Guest Quarters
- Dual Sinks
- Roman Tub
- Jettted Tub and Separate Shower in Primary Bathroom
Laundry
- Laundry in Utility Room
- Dryer
- Washer
Home Security
- Security System Leased
- Complete Accordion Shutters
Pool
- In Ground Pool
- Room in yard for a pool
Outdoor Features
- Access To Lake
- Patio
Schools
- Fox Trail Elementary School
- Indian Ridge Middle School
Utilities
- Central Heating and Cooling System
- Electric Water Heater
- Water Purifier
- Water Softener is Owned
Listing and Financial Details
- Assessor Parcel Number 504119100900
Community Details
Overview
- Westridge Ii Plat Subdivision
- Mandatory home owners association
- Maintained Community
Security
- Gated Community
Map
Home Values in the Area
Average Home Value in this Area
Tax History
| Year | Tax Paid | Tax Assessment Tax Assessment Total Assessment is a certain percentage of the fair market value that is determined by local assessors to be the total taxable value of land and additions on the property. | Land | Improvement |
|---|---|---|---|---|
| 2025 | $21,653 | $1,875,410 | $253,970 | $1,621,440 |
| 2024 | $21,288 | $1,875,410 | $253,970 | $1,621,440 |
| 2023 | $21,288 | $1,054,260 | $0 | $0 |
| 2022 | $20,211 | $1,023,560 | $0 | $0 |
| 2021 | $19,651 | $993,750 | $0 | $0 |
| 2020 | $19,402 | $980,030 | $0 | $0 |
| 2019 | $19,007 | $958,000 | $0 | $0 |
| 2018 | $18,468 | $940,140 | $0 | $0 |
| 2017 | $18,189 | $920,810 | $0 | $0 |
| 2016 | $18,087 | $901,880 | $0 | $0 |
| 2015 | $18,512 | $895,620 | $0 | $0 |
| 2014 | $18,731 | $888,520 | $0 | $0 |
| 2013 | -- | $1,025,710 | $175,170 | $850,540 |
Property History
| Date | Event | Price | Change | Sq Ft Price |
|---|---|---|---|---|
| 03/24/2025 03/24/25 | Price Changed | $2,275,000 | -5.2% | $386 / Sq Ft |
| 12/27/2024 12/27/24 | For Sale | $2,399,999 | 0.0% | $407 / Sq Ft |
| 12/23/2024 12/23/24 | Off Market | $2,399,999 | -- | -- |
| 12/20/2024 12/20/24 | For Sale | $2,399,999 | 0.0% | $407 / Sq Ft |
| 12/13/2024 12/13/24 | Off Market | $2,399,999 | -- | -- |
| 12/09/2024 12/09/24 | For Sale | $2,399,999 | 0.0% | $407 / Sq Ft |
| 11/11/2024 11/11/24 | Off Market | $2,399,999 | -- | -- |
| 10/08/2024 10/08/24 | Price Changed | $2,399,999 | -3.8% | $407 / Sq Ft |
| 10/02/2024 10/02/24 | Price Changed | $2,494,999 | -0.2% | $424 / Sq Ft |
| 09/17/2024 09/17/24 | Price Changed | $2,499,999 | +4.2% | $424 / Sq Ft |
| 09/16/2024 09/16/24 | Price Changed | $2,399,999 | -6.8% | $407 / Sq Ft |
| 08/17/2024 08/17/24 | For Sale | $2,574,995 | -- | $437 / Sq Ft |
Deed History
| Date | Type | Sale Price | Title Company |
|---|---|---|---|
| Interfamily Deed Transfer | -- | Accommodation | |
| Interfamily Deed Transfer | -- | Attorney | |
| Deed | $770,700 | -- | |
| Warranty Deed | $999,071 | -- |
Similar Homes in the area
Source: MIAMI REALTORS® MLS
MLS Number: A11623727
APN: 50-41-19-10-0900
- 2900 W Lake Vista Cir
- 3004 Lake Point Place
- 2300 SW 102nd Dr
- 2642 W Abiaca Cir
- 2350 SW 106th Way
- 10250 S Lake Vista Cir
- 10850 SW 25th St
- 2971 SW 108th Way
- 3435 Belmont Terrace
- 3432 Dovecote Meadow Ln
- 3462 Dovecote Meadow Ln
- 10991 Northstar St
- 11000 SW 25th St
- 1930 W Oak Knoll Cir
- 10972 Pine Lodge Trail
- 11001 Pine Lodge Trail
- 9603 Southern Pines Ct
- 11090 SW 28th Ct
- 2719 Arrowwood Ct
- 9805 W Tree Tops Ct
