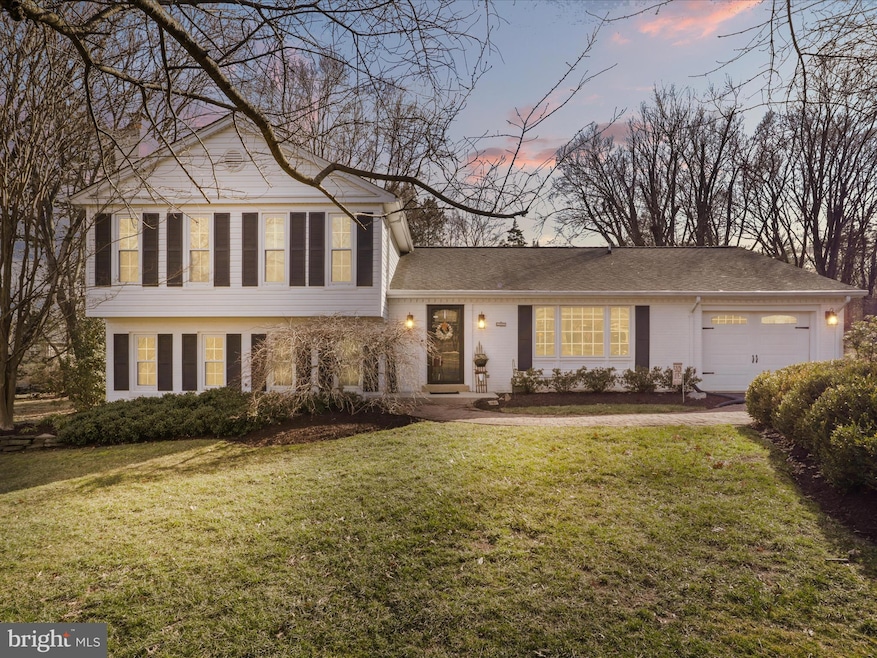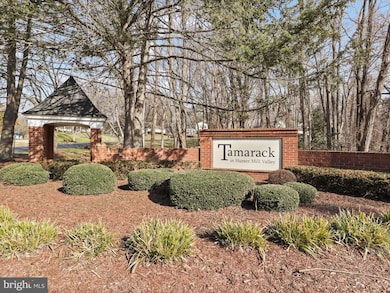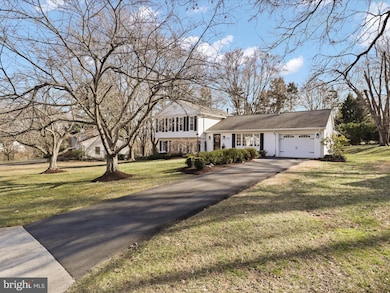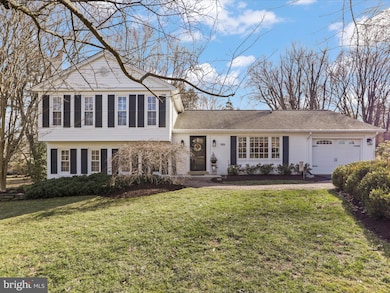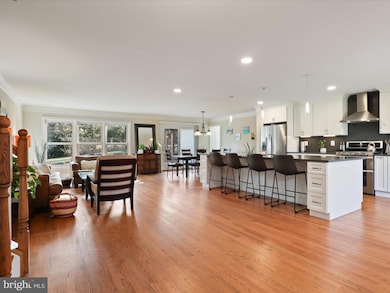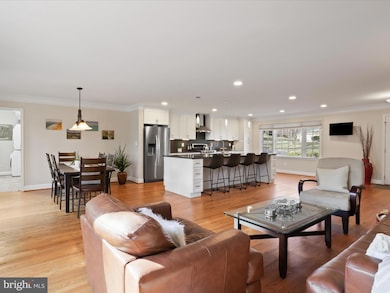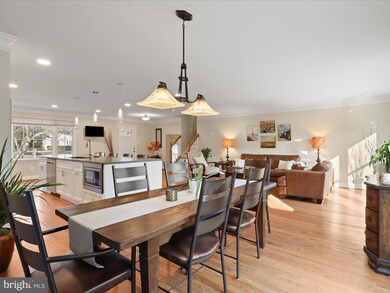
10303 Tamarack Dr Vienna, VA 22182
Wolf Trap NeighborhoodHighlights
- Gourmet Kitchen
- Wood Flooring
- Sun or Florida Room
- Oakton Elementary School Rated A
- 1 Fireplace
- Upgraded Countertops
About This Home
As of April 2025Welcome to this stunningly modern home in the highly sought-after community of Tamarack, located within the acclaimed Madison HS school district (Oakton/Thoreau/Madison). This move-in-ready home offers 5 bedrooms and 3 full baths, providing ample space for gatherings and everyday living.
Step inside to discover a GORGEOUS and DRAMATIC OPEN FLOOR PLAN featuring gleaming hardwood floors, a huge gourmet kitchen island, and lots of windows with expansive views! The modern floor plan features an extensive updated kitchen with sleek white cabinetry w/crown molding, stainless steel appliances, gas cooking with stainless hood, grey quartz countertops, and an oversized island with seating for 6+. The spacious open living and dining areas showcase custom moldings, recessed lighting, and provide expansive views of the rear yard. Adjacent to the kitchen is a spacious sunroom/laundry/mud room with skylight, custom built-ins, additional storage and direct access to the garage. Enjoy outdoor living on the screened-in porch with skylights overlooking the private backyard complete with a Georgetown-style patio—perfect for entertaining.
The inviting upper level has hardwood floors, 4 spacious bedrooms, each with ample closet space, and 2 updated full baths. The primary bedroom includes a walk-in closet and an en-suite bath with a shower.
The walkout lower level offers a cozy and bright recreation room with a wood-burning fireplace, and plush upgraded carpeting, a versatile bedroom currently used as an office, and an updated full bath with shower. This level has direct access to the backyard, providing even more convenience.
Recent Updates Include: Extensive kitchen update with open floor plan (2022), New HVAC / AC and two-stage furnace (2022), Hot Water Heater (2018), Driveway resurfaced and repaired (2023)
Outside, you'll find an expansive, private half-acre lot, ideal for a playset, outdoor activities and relaxation. Tamarack is a community that offers walking trails and access to the WO&D trail. Conveniently located near the Dulles Toll Road (1 mile), The Wiehle Metro Center (2 miles), bus routes, the Town of Vienna, Reston Town Center, shopping, restaurants, and more. **Footage taken from a 2020 appraisal report. * ***.Membership available to Hunter Mill Swim and Racquet Club.**
Home Details
Home Type
- Single Family
Est. Annual Taxes
- $9,981
Year Built
- Built in 1970 | Remodeled in 2022
Lot Details
- 0.51 Acre Lot
- Cleared Lot
- Property is in very good condition
- Property is zoned 111
HOA Fees
- $13 Monthly HOA Fees
Parking
- 1 Car Attached Garage
- Front Facing Garage
- Garage Door Opener
- Driveway
Home Design
- Split Level Home
- Brick Exterior Construction
Interior Spaces
- Property has 3 Levels
- Built-In Features
- Crown Molding
- Brick Wall or Ceiling
- Skylights
- Recessed Lighting
- 1 Fireplace
- Family Room
- Combination Dining and Living Room
- Sun or Florida Room
- Screened Porch
- Utility Room
- Stacked Washer and Dryer
Kitchen
- Gourmet Kitchen
- Gas Oven or Range
- Range Hood
- Built-In Microwave
- Extra Refrigerator or Freezer
- Ice Maker
- Dishwasher
- Stainless Steel Appliances
- Kitchen Island
- Upgraded Countertops
- Disposal
Flooring
- Wood
- Carpet
- Ceramic Tile
Bedrooms and Bathrooms
- En-Suite Primary Bedroom
- En-Suite Bathroom
- Walk-In Closet
Basement
- Walk-Out Basement
- Rear Basement Entry
- Crawl Space
- Basement Windows
Outdoor Features
- Screened Patio
- Shed
Schools
- Oakton Elementary School
- Thoreau Middle School
- Madison High School
Utilities
- Forced Air Heating and Cooling System
- Vented Exhaust Fan
- Underground Utilities
- Natural Gas Water Heater
Community Details
- Association fees include common area maintenance, reserve funds
- Tamarack Community Association
- Tamarack Subdivision, Briarwood Floorplan
Listing and Financial Details
- Tax Lot 75
- Assessor Parcel Number 0272 03 0075
Map
Home Values in the Area
Average Home Value in this Area
Property History
| Date | Event | Price | Change | Sq Ft Price |
|---|---|---|---|---|
| 04/08/2025 04/08/25 | Sold | $1,175,000 | +5.9% | $482 / Sq Ft |
| 03/08/2025 03/08/25 | Pending | -- | -- | -- |
| 03/07/2025 03/07/25 | For Sale | $1,110,000 | +56.3% | $456 / Sq Ft |
| 02/27/2017 02/27/17 | Sold | $710,000 | 0.0% | $340 / Sq Ft |
| 12/17/2016 12/17/16 | Pending | -- | -- | -- |
| 12/14/2016 12/14/16 | For Sale | $710,000 | -- | $340 / Sq Ft |
Tax History
| Year | Tax Paid | Tax Assessment Tax Assessment Total Assessment is a certain percentage of the fair market value that is determined by local assessors to be the total taxable value of land and additions on the property. | Land | Improvement |
|---|---|---|---|---|
| 2021 | $9,068 | $772,720 | $381,000 | $391,720 |
| 2020 | $8,728 | $737,510 | $366,000 | $371,510 |
| 2019 | $8,609 | $727,380 | $366,000 | $361,380 |
| 2018 | $8,115 | $685,680 | $331,000 | $354,680 |
| 2017 | $7,601 | $654,680 | $331,000 | $323,680 |
| 2016 | $7,584 | $654,680 | $331,000 | $323,680 |
| 2015 | $7,306 | $654,680 | $331,000 | $323,680 |
| 2014 | $7,179 | $644,680 | $321,000 | $323,680 |
Mortgage History
| Date | Status | Loan Amount | Loan Type |
|---|---|---|---|
| Open | $598,900 | New Conventional | |
| Closed | $636,150 | New Conventional | |
| Previous Owner | $245,550 | No Value Available |
Deed History
| Date | Type | Sale Price | Title Company |
|---|---|---|---|
| Warranty Deed | $710,000 | Bay County Settlements Inc | |
| Deed | $258,500 | -- |
Similar Homes in Vienna, VA
Source: Bright MLS
MLS Number: VAFX2225722
APN: 027-2-03-0075
- 1829 Horseback Trail
- 10409 Hunter Station Rd
- 1838 Clovermeadow Dr
- 10226 Cedar Pond Dr
- 1702 Hunts End Ct
- 1703 Hunts End Ct
- 10704 Cross School Rd
- 9824 Fosbak Dr
- 1806 Abbey Glen Ct
- 1810 Abbey Glen Ct
- 1802 Cranberry Ln
- 10814 Oldfield Dr
- 10808 Winter Corn Ln
- 2007 Spring Branch Dr
- 1615 Crowell Rd
- 2209 Hunter Mill Rd
- 10236 Lawyers Rd
- 10100 Winding Brook Ln
- 10989 Greenbush Ct
- 1532 Night Shade Ct
