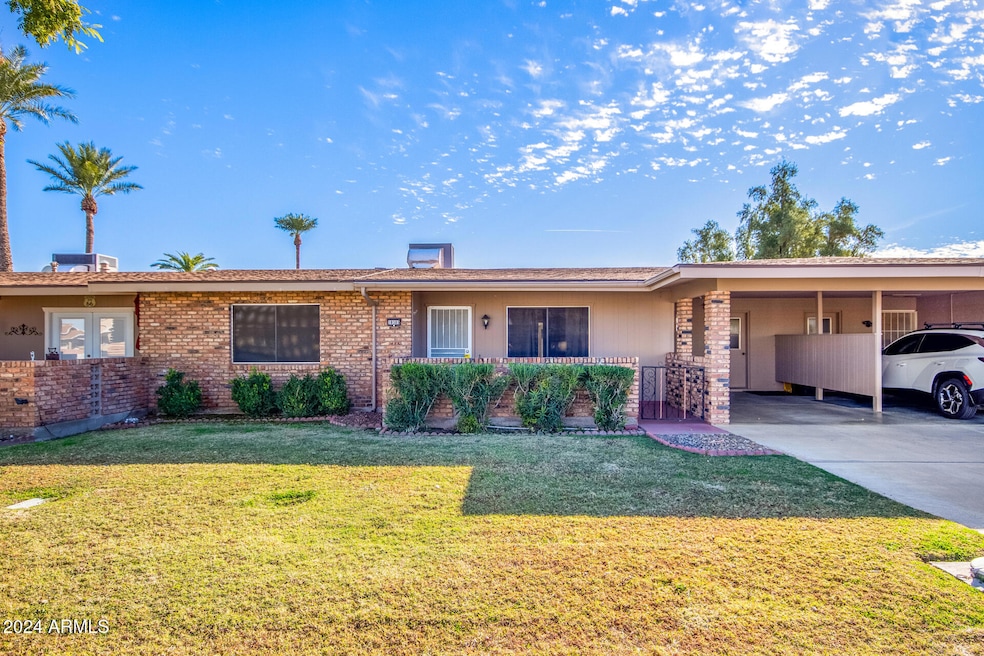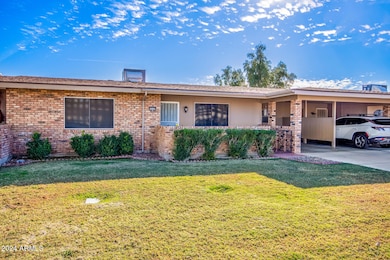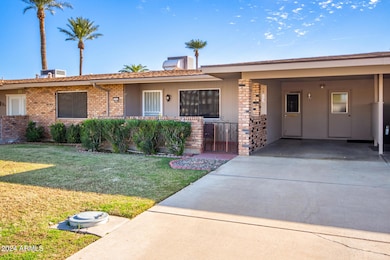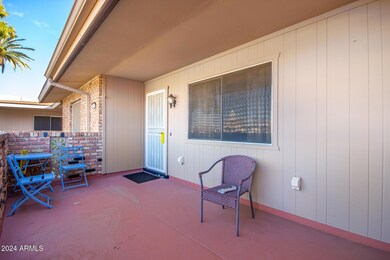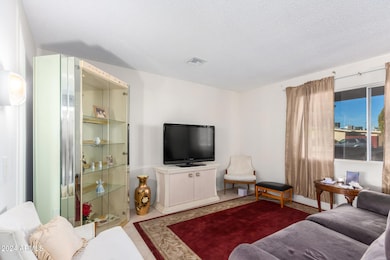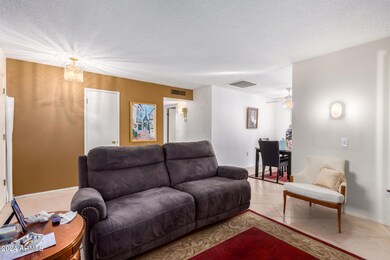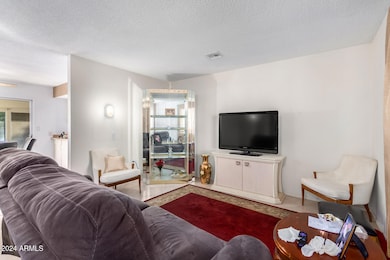
10303 W Deanne Dr Unit 11 Sun City, AZ 85351
Estimated payment $1,616/month
Highlights
- Golf Course Community
- Clubhouse
- Heated Community Pool
- Fitness Center
- Contemporary Architecture
- Tennis Courts
About This Home
This charming 2-bed, 2-bath home in the active adult Sun City is your ideal retirement residence! A carport parking & a front patio are just the beginning. You'll love the semi-open layout, which perfectly balances privacy and connectivity! Designer paint creates an inviting ambiance, complemented by tons of natural light and tile & soft carpet in all the right places. The kitchen boasts built-in appliances, recessed lighting, a pantry, ample white cabinetry, and a peninsula. Enter the main bedroom to find a large closet & a private bathroom. If you want to relax w/out worrying about the weather, the screened-in patio awaits you! Completing the backyard, you have an open patio to enjoy BBQ. Let's not forget the Community rec centers, golf courses, clubs, & sports facilities! Welcome home!
Property Details
Home Type
- Condominium
Est. Annual Taxes
- $308
Year Built
- Built in 1965
Lot Details
- Two or More Common Walls
- Partially Fenced Property
- Block Wall Fence
- Grass Covered Lot
HOA Fees
- $308 Monthly HOA Fees
Parking
- 1 Carport Space
Home Design
- Contemporary Architecture
- Brick Exterior Construction
- Composition Roof
- Foam Roof
- Block Exterior
Interior Spaces
- 1,358 Sq Ft Home
- 1-Story Property
- Ceiling height of 9 feet or more
- Ceiling Fan
- Washer and Dryer Hookup
Kitchen
- Breakfast Bar
- Laminate Countertops
Flooring
- Carpet
- Tile
Bedrooms and Bathrooms
- 2 Bedrooms
- 2 Bathrooms
Schools
- Adult Elementary And Middle School
- Adult High School
Utilities
- Cooling Available
- Heating Available
- High Speed Internet
- Cable TV Available
Additional Features
- No Interior Steps
- Screened Patio
Listing and Financial Details
- Tax Lot 11
- Assessor Parcel Number 142-82-613-A
Community Details
Overview
- Association fees include insurance, sewer, pest control, ground maintenance, front yard maint, trash, water, roof replacement, maintenance exterior
- Kachina Association, Phone Number (623) 572-7579
- Built by Del Webb
- Sun City Unit 5 Tracts 11 Thru 20 Subdivision, A12 Floorplan
Amenities
- Clubhouse
- Recreation Room
Recreation
- Golf Course Community
- Tennis Courts
- Fitness Center
- Heated Community Pool
- Community Spa
- Bike Trail
Map
Home Values in the Area
Average Home Value in this Area
Tax History
| Year | Tax Paid | Tax Assessment Tax Assessment Total Assessment is a certain percentage of the fair market value that is determined by local assessors to be the total taxable value of land and additions on the property. | Land | Improvement |
|---|---|---|---|---|
| 2025 | $308 | $8,654 | -- | -- |
| 2024 | $119 | $8,242 | -- | -- |
| 2023 | $119 | $6,530 | $1,300 | $5,230 |
| 2022 | $131 | $6,530 | $1,300 | $5,230 |
| 2021 | $148 | $12,260 | $2,450 | $9,810 |
| 2020 | $158 | $11,110 | $2,220 | $8,890 |
| 2019 | $172 | $8,730 | $1,740 | $6,990 |
| 2018 | $181 | $8,120 | $1,620 | $6,500 |
| 2017 | $189 | $6,530 | $1,300 | $5,230 |
| 2016 | $93 | $6,360 | $1,270 | $5,090 |
| 2015 | $488 | $5,970 | $1,190 | $4,780 |
Property History
| Date | Event | Price | Change | Sq Ft Price |
|---|---|---|---|---|
| 04/10/2025 04/10/25 | Price Changed | $230,000 | -2.1% | $169 / Sq Ft |
| 02/26/2025 02/26/25 | Price Changed | $235,000 | -1.1% | $173 / Sq Ft |
| 02/03/2025 02/03/25 | Price Changed | $237,500 | -1.5% | $175 / Sq Ft |
| 01/15/2025 01/15/25 | Price Changed | $241,000 | -1.6% | $177 / Sq Ft |
| 11/25/2024 11/25/24 | For Sale | $245,000 | -- | $180 / Sq Ft |
Deed History
| Date | Type | Sale Price | Title Company |
|---|---|---|---|
| Cash Sale Deed | $61,500 | First American Title |
Mortgage History
| Date | Status | Loan Amount | Loan Type |
|---|---|---|---|
| Previous Owner | $127,500 | Reverse Mortgage Home Equity Conversion Mortgage |
Similar Homes in Sun City, AZ
Source: Arizona Regional Multiple Listing Service (ARMLS)
MLS Number: 6788166
APN: 142-82-613A
- 10430 N 103rd Ave Unit 24
- 10303 W Deanne Dr Unit 11
- 10350 W Deanne Dr
- 10323 W Deanne Dr
- 10374 W Deanne Dr Unit 14
- 10319 W Willie Low Cir
- 10259 N 102nd Dr
- 10331 W Willie Low Cir
- 10392 W Deanne Dr Unit 5
- 10324 W Willie Low Cir
- 10404 W Audrey Dr
- 10314 W Clair Dr
- 10263 N 102nd Ave
- 10624 N 102nd Dr
- 10251 N 102nd Ave
- 10417 W Deanne Dr Unit 5
- 10412 W Audrey Dr Unit 7
- 10418 W Corte Del Sol Oeste Unit 21
- 10441 W Peoria Ave
- 10414 N 105th Ave
