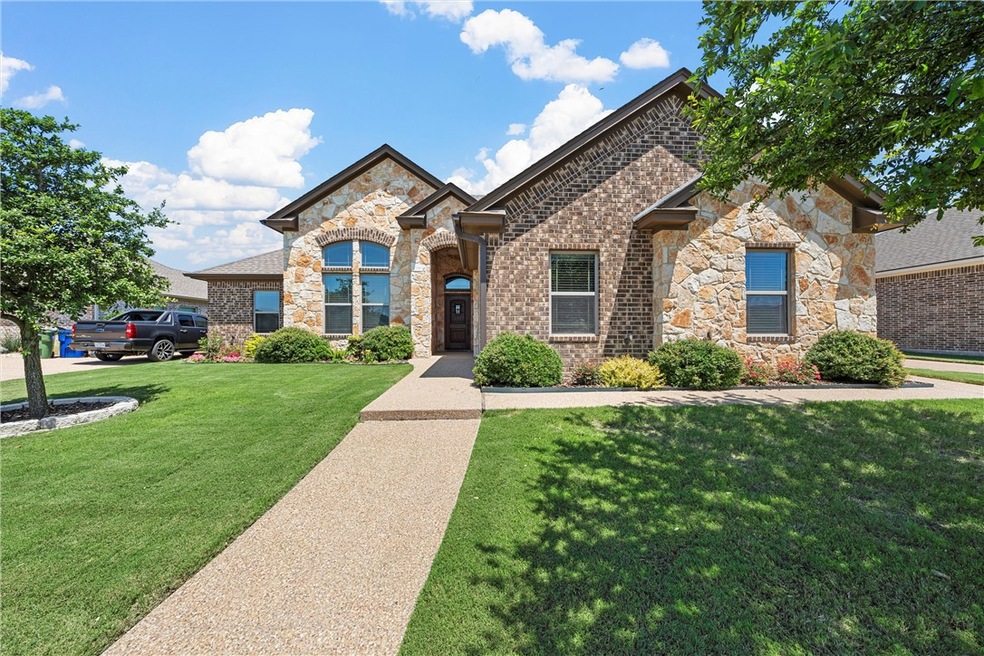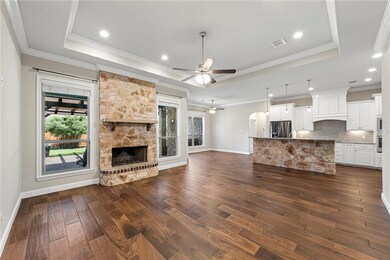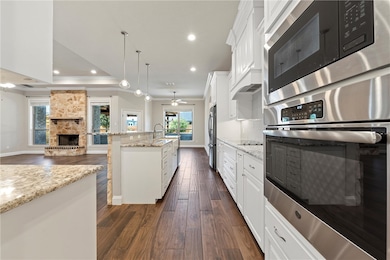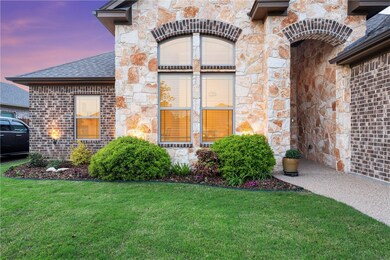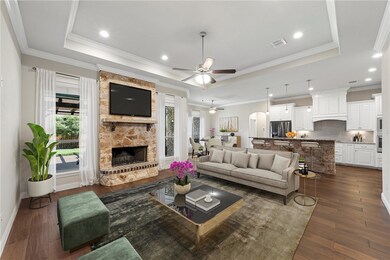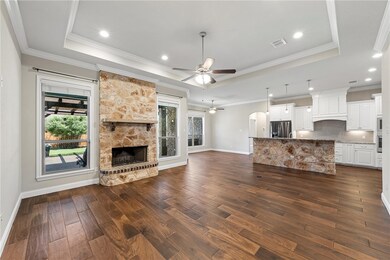
10304 Creekside Ln Waco, TX 76712
West Waco NeighborhoodHighlights
- Spa
- Deck
- No HOA
- Midway Middle School Rated A
- Granite Countertops
- Covered patio or porch
About This Home
As of October 2024Welcome to 10304 Creekside Lane! Tucked away on a beautifully manicured lot in the sought-after Creekside neighborhood, this stunning 4-bedroom, 3-bathroom home proudly awaits its new owners. Spanning a spacious 2,163 square feet this well maintained home exemplifies the perfect blend of beauty and comfort. Step inside to a warm, inviting atmosphere boasting an open-concept living area with a beautiful stone fireplace and windows to soak up the beautiful backyard views. The wood-look tile flooring throughout the main living areas adds a touch of elegance. The heart of the home Kitchen features beautiful granite counters, stainless steel appliances, and ample space for dining and entertainment. Isolated Primary Suite is a haven of tranquility, featuring a luxurious soaking tub, walk-in shower, large walk-in closet with built-ins, and thoughtful details that ensure a serene retreat from the hustle and bustle of daily life. The opposite side of the home features 3 wonderfully sized bedrooms with a Jack and Jill bath, and additional guest bathroom in the hallway. Outdoor living is elevated to new heights with an extended patio, charming pergola, and relaxing hot tub to soak your day away. The established lot with trees provides a picturesque setting and a sense of privacy. An added bonus for the modern family is the Tesla charger, ensuring convenience for electric vehicle owners. Located in the exemplary Midway ISD! (some photos include virtual staging).
Home Details
Home Type
- Single Family
Est. Annual Taxes
- $9,579
Year Built
- Built in 2018
Lot Details
- 10,237 Sq Ft Lot
- Property is Fully Fenced
- Wood Fence
- Sprinkler System
Home Design
- Brick Veneer
- Composition Roof
- Stone
Interior Spaces
- 2,163 Sq Ft Home
- 1-Story Property
- Ceiling Fan
- Wood Burning Fireplace
- Double Pane Windows
- Window Treatments
- Home Security System
Kitchen
- Breakfast Area or Nook
- Built-In Oven
- Cooktop
- Microwave
- Plumbed For Ice Maker
- Dishwasher
- Kitchen Island
- Granite Countertops
- Disposal
Flooring
- Carpet
- Tile
- Terrazzo
Bedrooms and Bathrooms
- 4 Bedrooms
- 3 Full Bathrooms
- Double Vanity
- Soaking Tub
- Separate Shower
Parking
- 2 Car Attached Garage
- Side Facing Garage
- Garage Door Opener
Eco-Friendly Details
- Energy-Efficient Windows
- Energy-Efficient HVAC
Outdoor Features
- Spa
- Deck
- Covered patio or porch
- Gazebo
- Rain Gutters
Schools
- Park Hill Elementary School
Utilities
- Central Heating and Cooling System
- Vented Exhaust Fan
- Electric Water Heater
Community Details
- No Home Owners Association
- Creekside Subdivision
Listing and Financial Details
- Legal Lot and Block 9 / 7
- Assessor Parcel Number 381240
Map
Home Values in the Area
Average Home Value in this Area
Property History
| Date | Event | Price | Change | Sq Ft Price |
|---|---|---|---|---|
| 10/24/2024 10/24/24 | Sold | -- | -- | -- |
| 09/15/2024 09/15/24 | Pending | -- | -- | -- |
| 07/24/2024 07/24/24 | Price Changed | $475,000 | -3.0% | $220 / Sq Ft |
| 05/17/2024 05/17/24 | Price Changed | $489,900 | -2.0% | $226 / Sq Ft |
| 04/14/2024 04/14/24 | Price Changed | $499,900 | -2.0% | $231 / Sq Ft |
| 04/02/2024 04/02/24 | For Sale | $509,900 | +62.4% | $236 / Sq Ft |
| 06/08/2021 06/08/21 | Off Market | -- | -- | -- |
| 09/18/2018 09/18/18 | Sold | -- | -- | -- |
| 08/19/2018 08/19/18 | Pending | -- | -- | -- |
| 06/28/2018 06/28/18 | For Sale | $313,900 | -- | $146 / Sq Ft |
Tax History
| Year | Tax Paid | Tax Assessment Tax Assessment Total Assessment is a certain percentage of the fair market value that is determined by local assessors to be the total taxable value of land and additions on the property. | Land | Improvement |
|---|---|---|---|---|
| 2024 | $9,730 | $453,911 | $0 | $0 |
| 2023 | $8,882 | $412,646 | $0 | $0 |
| 2022 | $9,003 | $375,133 | $0 | $0 |
| 2021 | $8,973 | $341,030 | $58,250 | $282,780 |
| 2020 | $8,308 | $312,420 | $55,380 | $257,040 |
| 2019 | $8,089 | $296,400 | $52,820 | $243,580 |
| 2018 | $1,383 | $50,260 | $50,260 | $0 |
Mortgage History
| Date | Status | Loan Amount | Loan Type |
|---|---|---|---|
| Open | $418,500 | New Conventional | |
| Previous Owner | $165,700 | Credit Line Revolving | |
| Previous Owner | $136,900 | Purchase Money Mortgage | |
| Previous Owner | $237,500 | Future Advance Clause Open End Mortgage |
Deed History
| Date | Type | Sale Price | Title Company |
|---|---|---|---|
| Deed | -- | First Title Company | |
| Special Warranty Deed | -- | -- | |
| Vendors Lien | -- | None Available | |
| Vendors Lien | -- | None Available |
Similar Homes in the area
Source: Waco Association of REALTORS®
MLS Number: 221848
APN: 36-310402-000709-0
- 10269 Creekside Ln
- 10120 Feather Trace Ln
- 10116 Feather Trace Ln
- 10101 Wildberry Dr
- 10108 Feather Trace Ln
- 10117 Feather Trace Ln
- 1024 Cheyenne Trail
- 216 Toluca Trail
- 10017 Wildberry Dr
- 10009 Wildberry Dr
- 912 Pawnee Trail
- 10365 Fallen Leaf Dr
- 10305 Fallen Leaf Dr
- 205 Bonham Dr
- 3228 Skinner Dr
- 9912 Durango Trail
- 10024 Durango Trail
- 3000 Pueblo Dr
- 4016 Vulcan Trail
- 2916 Comanche Trail
