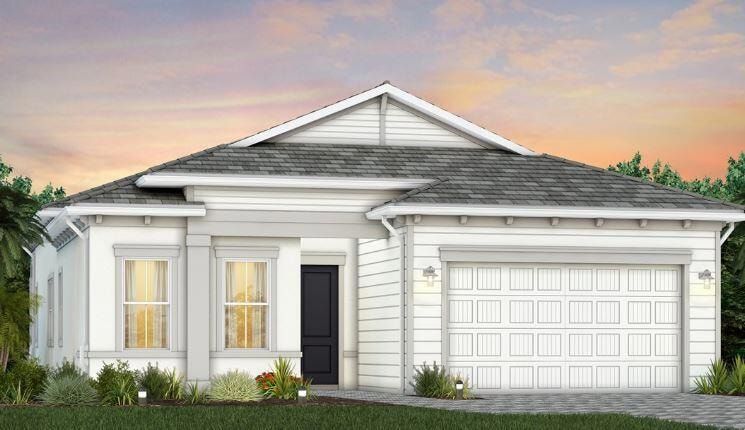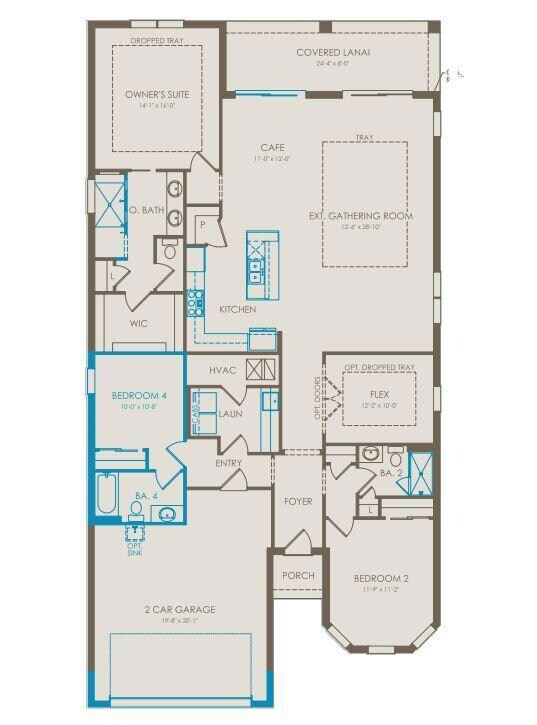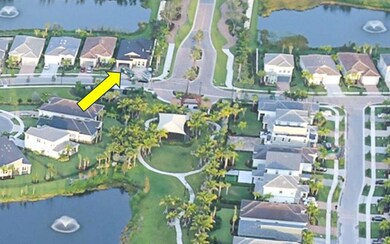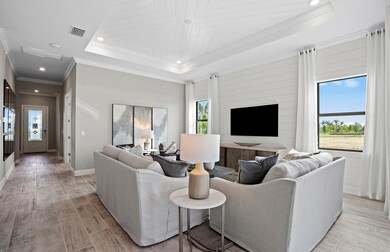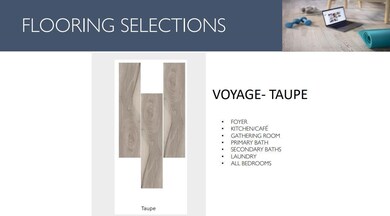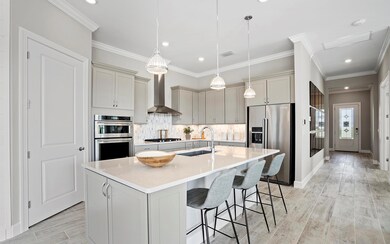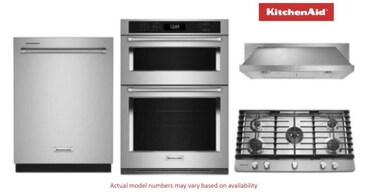
10304 Northbrook Cir Palm Beach Gardens, FL 33412
The Acreage Neighborhood
3
Beds
3
Baths
2,228
Sq Ft
7,079
Sq Ft Lot
Highlights
- Lake Front
- Community Cabanas
- Clubhouse
- Pierce Hammock Elementary School Rated A-
- Gated Community
- High Ceiling
About This Home
As of February 2025UNDER CONSTRUCTION - Mystique Floorplan with 3 Bedrooms plus Den on a corner homesite location with lake view. Price Includes site premium and all designer selected options. Kitchen has been elegantly enhanced with a built in layout and comes with fresh on-trend colors to suit most any decorating style. Lock in the promise of your brand new home today! Estimated completion February 2025
Home Details
Home Type
- Single Family
Est. Annual Taxes
- $7,235
Year Built
- Built in 2024 | Under Construction
Lot Details
- 7,079 Sq Ft Lot
- Lake Front
- Property is zoned PUD
HOA Fees
- $322 Monthly HOA Fees
Parking
- 2 Car Attached Garage
- Garage Door Opener
Home Design
- Concrete Roof
Interior Spaces
- 2,228 Sq Ft Home
- 1-Story Property
- High Ceiling
- Entrance Foyer
- Family Room
- Florida or Dining Combination
- Den
- Tile Flooring
- Lake Views
Kitchen
- Eat-In Kitchen
- Built-In Oven
- Gas Range
- Microwave
- Dishwasher
Bedrooms and Bathrooms
- 3 Bedrooms
- Split Bedroom Floorplan
- Walk-In Closet
- 3 Full Bathrooms
- Dual Sinks
Laundry
- Laundry Room
- Dryer
- Washer
- Laundry Tub
Home Security
- Security Gate
- Impact Glass
Outdoor Features
- Room in yard for a pool
- Patio
Utilities
- Central Heating and Cooling System
- Underground Utilities
- Gas Water Heater
Listing and Financial Details
- Tax Lot 110
- Assessor Parcel Number 52414210030001100
- Seller Considering Concessions
Community Details
Overview
- Association fees include common areas, ground maintenance, recreation facilities
- Built by DiVosta Homes
- Avondale At Avenir Subdivision, Mystique Floorplan
Recreation
- Tennis Courts
- Pickleball Courts
- Community Cabanas
- Community Pool
- Community Spa
- Trails
Additional Features
- Clubhouse
- Gated Community
Map
Create a Home Valuation Report for This Property
The Home Valuation Report is an in-depth analysis detailing your home's value as well as a comparison with similar homes in the area
Home Values in the Area
Average Home Value in this Area
Property History
| Date | Event | Price | Change | Sq Ft Price |
|---|---|---|---|---|
| 02/14/2025 02/14/25 | Sold | $808,150 | -8.0% | $363 / Sq Ft |
| 10/07/2024 10/07/24 | Pending | -- | -- | -- |
| 09/25/2024 09/25/24 | Price Changed | $878,150 | -3.6% | $394 / Sq Ft |
| 07/24/2024 07/24/24 | Price Changed | $910,650 | +8.9% | $409 / Sq Ft |
| 06/23/2024 06/23/24 | For Sale | $836,045 | -- | $375 / Sq Ft |
Source: BeachesMLS
Tax History
| Year | Tax Paid | Tax Assessment Tax Assessment Total Assessment is a certain percentage of the fair market value that is determined by local assessors to be the total taxable value of land and additions on the property. | Land | Improvement |
|---|---|---|---|---|
| 2024 | $7,942 | $106,480 | -- | -- |
| 2023 | $7,235 | $96,800 | $0 | $0 |
| 2022 | $7,043 | $88,000 | $0 | $0 |
| 2021 | $6,214 | $50,000 | $50,000 | $0 |
Source: Public Records
Mortgage History
| Date | Status | Loan Amount | Loan Type |
|---|---|---|---|
| Open | $727,335 | New Conventional | |
| Closed | $727,335 | New Conventional |
Source: Public Records
Deed History
| Date | Type | Sale Price | Title Company |
|---|---|---|---|
| Warranty Deed | $808,150 | Pgp Title | |
| Warranty Deed | $808,150 | Pgp Title |
Source: Public Records
Similar Homes in the area
Source: BeachesMLS
MLS Number: R10998560
APN: 52-41-42-10-03-000-1100
Nearby Homes
- 12400 80th Ln N
- 7775 Coconut Blvd
- 12667 79th Ct N
- 12716 Temple Blvd
- 12288 82nd Ln N
- 12177 82nd St N
- 7775 120th Ave N
- 12553 83rd Ln N
- 12878 77th Place N
- 8005 Woodsmuir Dr
- 7802 130th Ave N
- 12179 Citrus Grove Blvd
- 9504 St Germain
- 12335 72nd Ct N
- 11955 Carnegie Place
- 7605 Woodsmuir Dr
- 12061 Citrus Grove Blvd
- 11880 Torreyanna Cir
- 11771 Stonehaven Way
- 11910 Torreyanna Cir
