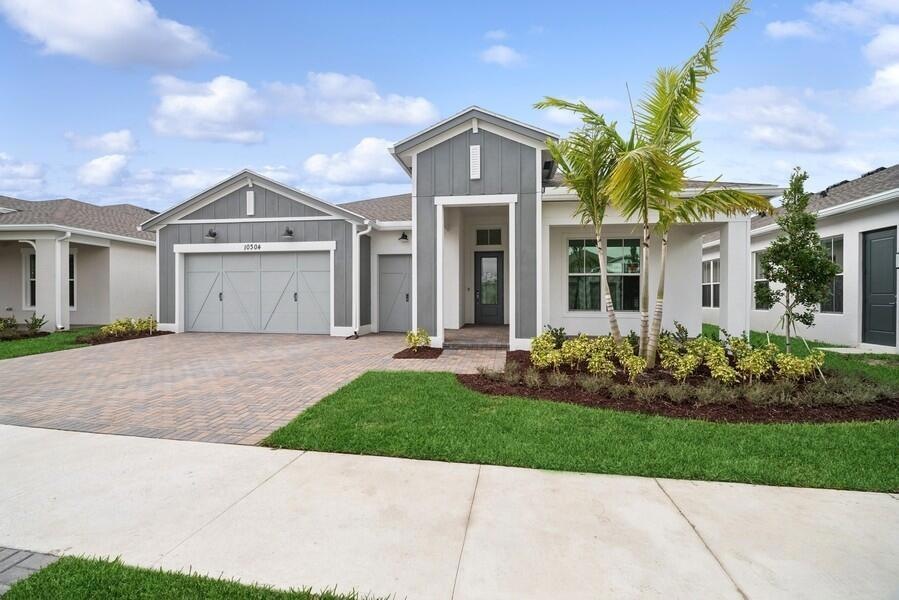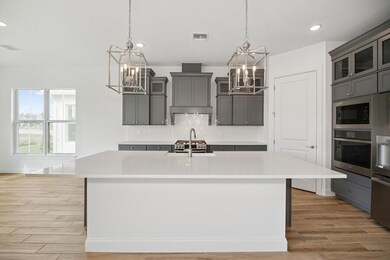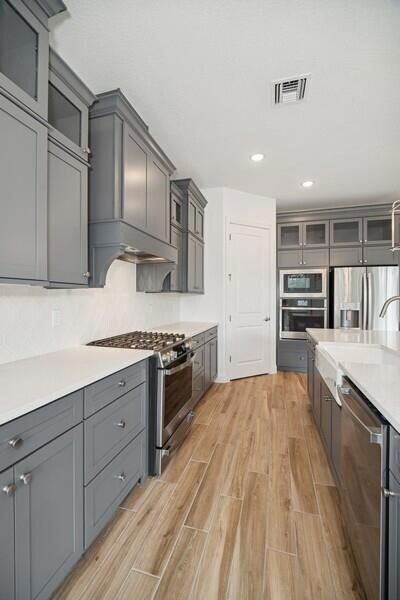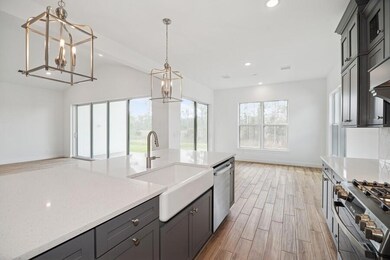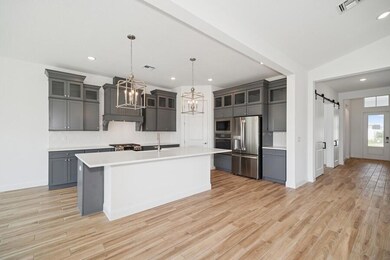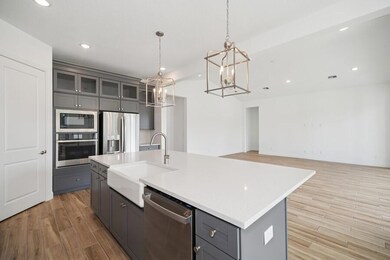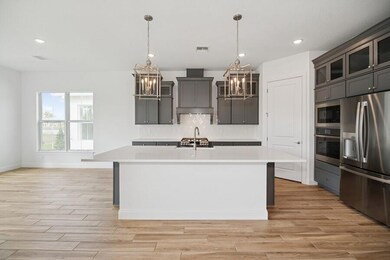
10304 NW Field Flower Trail Unit 184 Port Saint Lucie, FL 34987
Estimated payment $3,734/month
Highlights
- Community Cabanas
- Senior Community
- Clubhouse
- New Construction
- Gated Community
- Mediterranean Architecture
About This Home
AVAILABLE NOW!! This 2 BR/2.5 Ba/Home Office/2+ Car Garage/Private Covered lanai is a community favorite with its spacious design, incredible kitchen, covered lanai and relaxing retreat in the Primary Suite. As you step through the front door, you're greeted by a warm and inviting foyer. To your left, you'll find a private home office, perfect for focused work or study.The great room is a standout feature, boasting vaulted ceilings and 16' large slider doors that let in plenty of natural light.The kitchen is designed with our Classic Look with stacked cabinets, Quartz Countertops and Island, Full backsplash, pendant lighting, Stainless Steel GE appliances and pantry. This is an amazing home in a community full of nature preserve, amenities and serenity.
Home Details
Home Type
- Single Family
Year Built
- Built in 2024 | New Construction
Lot Details
- 7,940 Sq Ft Lot
- Sprinkler System
- Property is zoned See comm
HOA Fees
- $213 Monthly HOA Fees
Parking
- 2 Car Attached Garage
Home Design
- Mediterranean Architecture
- Shingle Roof
- Composition Roof
Interior Spaces
- 2,375 Sq Ft Home
- 1-Story Property
- Entrance Foyer
- Great Room
- Tile Flooring
- Attic
Kitchen
- Eat-In Kitchen
- Gas Range
- Microwave
- Ice Maker
- Dishwasher
- Disposal
Bedrooms and Bathrooms
- 2 Bedrooms
- Dual Sinks
- Separate Shower in Primary Bathroom
Laundry
- Laundry Room
- Dryer
- Washer
Home Security
- Security Gate
- Impact Glass
- Fire and Smoke Detector
Outdoor Features
- Room in yard for a pool
- Patio
Utilities
- Cooling Available
- Central Heating
- Gas Water Heater
- Cable TV Available
Listing and Financial Details
- Assessor Parcel Number 330350001040003
Community Details
Overview
- Senior Community
- Association fees include management, common areas, cable TV, ground maintenance, maintenance structure, pest control
- Built by K. Hovnanian Homes
- Ltc Ranch West Pod 6A Pha Subdivision, Morse Floorplan
Amenities
- Clubhouse
- Game Room
Recreation
- Tennis Courts
- Pickleball Courts
- Community Cabanas
- Community Spa
- Putting Green
- Park
- Trails
Security
- Resident Manager or Management On Site
- Gated Community
Map
Home Values in the Area
Average Home Value in this Area
Tax History
| Year | Tax Paid | Tax Assessment Tax Assessment Total Assessment is a certain percentage of the fair market value that is determined by local assessors to be the total taxable value of land and additions on the property. | Land | Improvement |
|---|---|---|---|---|
| 2024 | -- | $22,200 | $22,200 | -- |
Property History
| Date | Event | Price | Change | Sq Ft Price |
|---|---|---|---|---|
| 04/02/2025 04/02/25 | Price Changed | $534,995 | -0.9% | $225 / Sq Ft |
| 02/24/2025 02/24/25 | Price Changed | $539,995 | -0.7% | $227 / Sq Ft |
| 02/04/2025 02/04/25 | Price Changed | $544,064 | -10.8% | $229 / Sq Ft |
| 11/05/2024 11/05/24 | Price Changed | $609,995 | -3.2% | $257 / Sq Ft |
| 10/04/2024 10/04/24 | Price Changed | $629,995 | -6.0% | $265 / Sq Ft |
| 09/25/2024 09/25/24 | Price Changed | $669,995 | 0.0% | $282 / Sq Ft |
| 08/31/2024 08/31/24 | For Sale | $670,311 | -- | $282 / Sq Ft |
Similar Homes in the area
Source: BeachesMLS
MLS Number: R11017031
APN: 3303-500-0104-000-3
- 10240 NW Field Flower Trail Unit 165
- 10265 NW Field Flower Trail Unit 236
- 10259 NW Dreamweaver Rd Unit 31
- 10219 NW Dreamweaver Rd Unit 36
- 10227 NW Dreamweaver Rd
- 10219 NW Dreamweaver Rd
- 10338 NW Dreamweaver Rd
- 10242 NW Dreamweaver Rd Unit 206
- 10234 NW Dreamweaver Rd Unit 207
- 10274 NW Dreamweaver Rd Unit 204
- 10251 NW Dreamweaver Rd Unit 32
- 10272 NW Field Flower Trail
- 10435 NW Dreamweaver Rd
- 10218 NW Dreamweaver Rd
- 10240 NW Field Flower Trail
- 10386 Dreamweaver Rd
- 10259 NW Dreamweaver Rd
- 10304 NW Field Flower Trail
- 10234 NW Dreamweaver Rd
- 10210 NW Dreamweaver Rd
