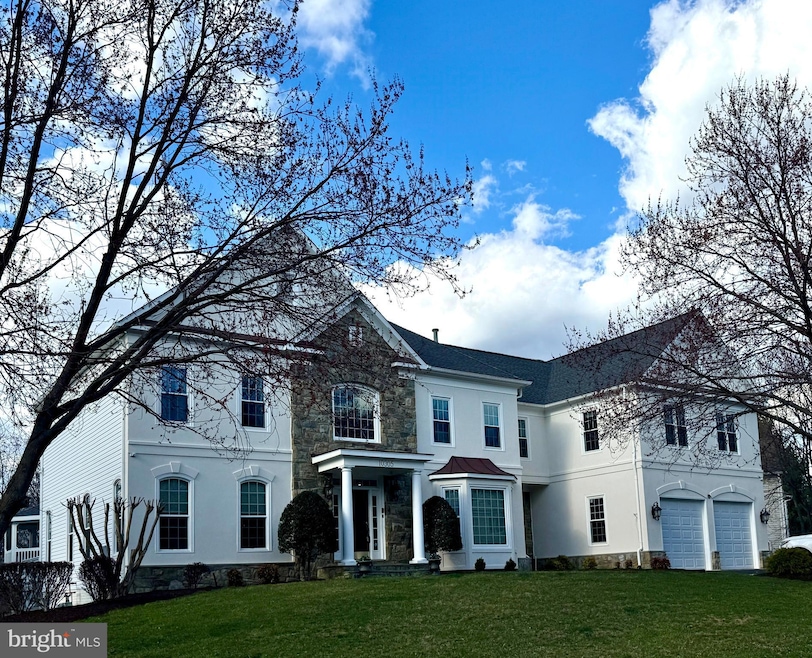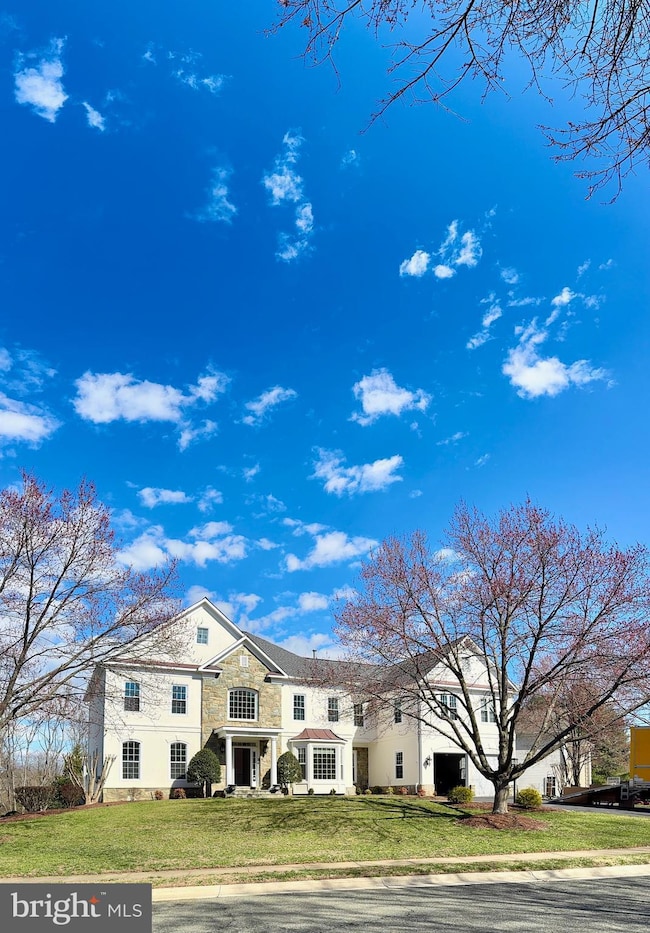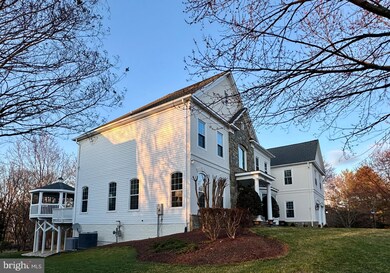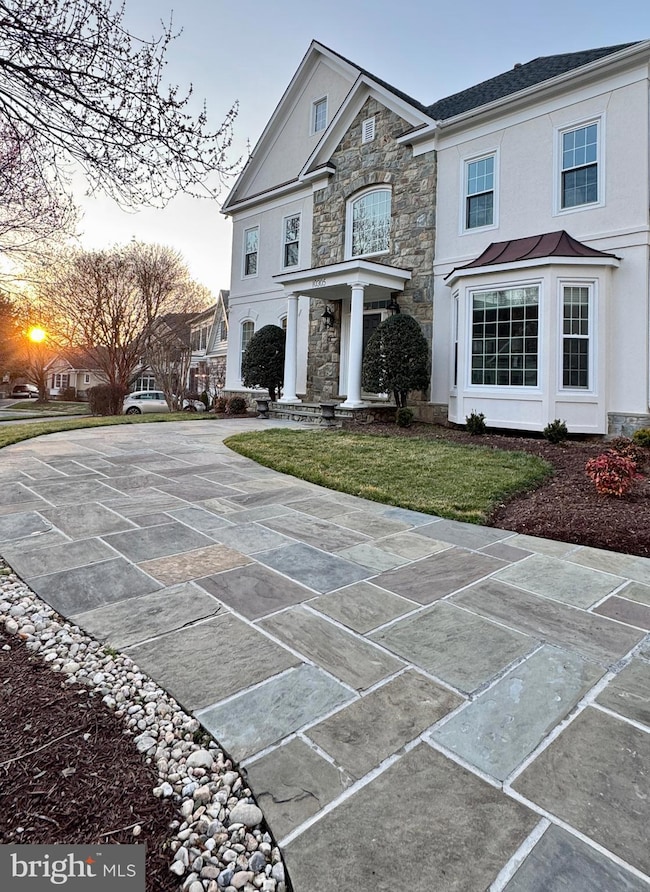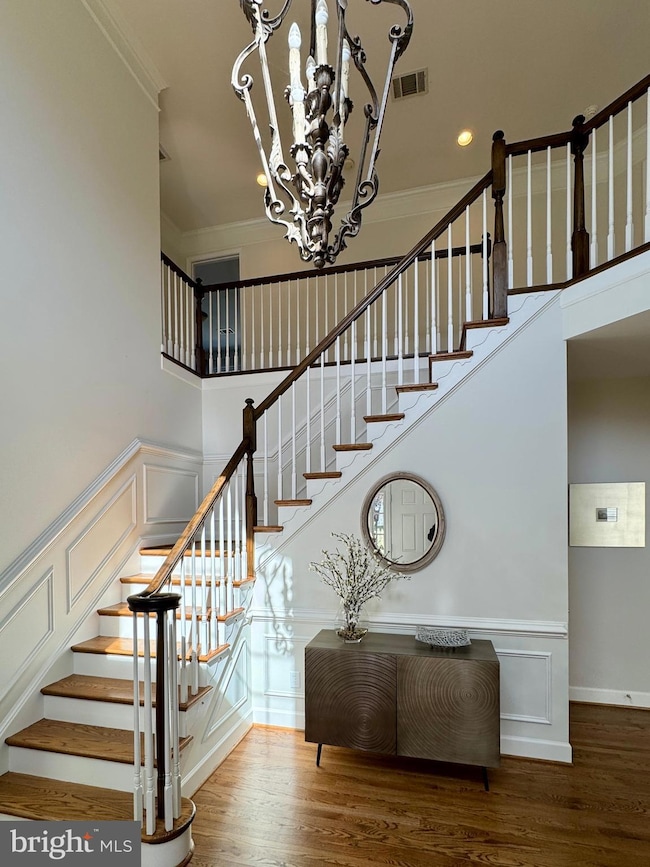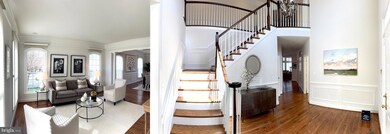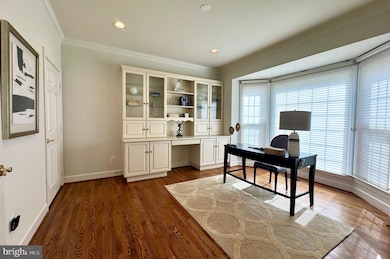
10305 Cavanaugh Ct Rockville, MD 20850
Highlights
- Gourmet Kitchen
- Scenic Views
- Colonial Architecture
- Lakewood Elementary School Rated A
- Open Floorplan
- Clubhouse
About This Home
As of April 2025Welcome to 10305 Cavanaugh Ct, an exquisite Mitchell and Best home that seamlessly blends modern sophistication with traditional elegance. This expansive residence offers over 7,000 sf of luxurious living space, featuring high ceilings and dramatic spaces that create an inviting atmosphere. 0.37 acres lot.
Key features include: Gourmet Kitchen: A state-of-the-art sun-filled kitchen designed by Jack Rosen Kitchens, as featured in Home and Design Magazine, perfect for culinary enthusiasts. Large island with seats, ample cabinets, shelves and drawers around. Facing backyard. Gorgeous Family Room: Soaring ceiling, full wall of windows and large stone surrounded fireplace make it ideal for family and friends gathering. Expanded Primary Suite: a luxurious retreat, soaring cathedral ceilings that create an airy and open ambiance for rest and relaxation. The sitting rooms provide versatile options for lounging and reading. The well designed en-suite bathroom has a comfortable Jacuzzi tub and a spacious shower. Outdoor Entertaining: Enjoy a double-level deck complete with a large gazebo, overlooking trees and nature preserve. Ideal for hosting gatherings or relaxing outdoors. Full Daylight Walk-out basement: Large exercise room with mirror, exit door and new floor, which can easily be setup as the 5th bedroom, if needed. Features and Updates: Gleaming hardwood floor through main level, new carpets on bedroom level, 2022 all upper 2 level windows, 2024 new roof and painting, lawn sprinklers and Cwligan water filter system. Community Amenities: Residents have access to a clubhouse featuring a large outdoor pool, open tennis and basketball courts, and a toddler play area. Easy reach to well-equipped North Potomac Community Center and Rockville Thomas Farm Community Center. Convenient Shopping: The property is in close proximity to several shopping centers, including Trader Joe's, Giant, and Safeway, and many interesting restaurants.
This home represents a rare opportunity to own a property that offers both luxury and convenience in one of Rockville's most sought-after Potomac Glen.
Home Details
Home Type
- Single Family
Est. Annual Taxes
- $16,544
Year Built
- Built in 1996
Lot Details
- 0.37 Acre Lot
- Cul-De-Sac
- South Facing Home
- Landscaped
- No Through Street
- Private Lot
- Sprinkler System
- Wooded Lot
- Backs to Trees or Woods
- Back Yard
- Property is in excellent condition
- Property is zoned R200
HOA Fees
- $88 Monthly HOA Fees
Parking
- 2 Car Attached Garage
- 4 Driveway Spaces
- Oversized Parking
- Front Facing Garage
Property Views
- Scenic Vista
- Woods
Home Design
- Colonial Architecture
- Brick Exterior Construction
- Slab Foundation
- Frame Construction
- Shingle Roof
- Aluminum Siding
- Masonry
- Stucco
Interior Spaces
- Property has 3 Levels
- Open Floorplan
- Cathedral Ceiling
- Ceiling Fan
- Recessed Lighting
- Fireplace With Glass Doors
- Gas Fireplace
- Entrance Foyer
- Family Room Off Kitchen
- Living Room
- Formal Dining Room
- Library
- Recreation Room
- Home Gym
Kitchen
- Gourmet Kitchen
- Breakfast Area or Nook
- Butlers Pantry
- Built-In Double Oven
- Gas Oven or Range
- Range Hood
- Dishwasher
- Stainless Steel Appliances
- Kitchen Island
- Upgraded Countertops
- Disposal
Flooring
- Engineered Wood
- Carpet
- Ceramic Tile
Bedrooms and Bathrooms
- 4 Bedrooms
- En-Suite Primary Bedroom
- Walk-In Closet
- Hydromassage or Jetted Bathtub
- Walk-in Shower
Laundry
- Laundry Room
- Laundry on main level
- Dryer
- Washer
Partially Finished Basement
- Heated Basement
- Walk-Out Basement
- Basement Fills Entire Space Under The House
- Interior and Rear Basement Entry
- Shelving
- Basement with some natural light
Outdoor Features
- Exterior Lighting
- Gazebo
Location
- Suburban Location
Schools
- Lakewood Elementary School
- Robert Frost Middle School
- Thomas S. Wootton High School
Utilities
- Forced Air Heating and Cooling System
- Water Treatment System
- Natural Gas Water Heater
Listing and Financial Details
- Tax Lot 9
- Assessor Parcel Number 160403018012
Community Details
Overview
- Association fees include pool(s), management, recreation facility
- Potomac Glen Community Association, Inc HOA
- Built by Mitchell & Best
- Potomac Glen Subdivision
Amenities
- Common Area
- Clubhouse
Recreation
- Tennis Courts
- Community Basketball Court
- Community Playground
- Community Pool
Map
Home Values in the Area
Average Home Value in this Area
Property History
| Date | Event | Price | Change | Sq Ft Price |
|---|---|---|---|---|
| 04/18/2025 04/18/25 | Sold | $1,705,000 | +1.5% | $243 / Sq Ft |
| 03/25/2025 03/25/25 | Pending | -- | -- | -- |
| 03/22/2025 03/22/25 | For Sale | $1,680,000 | +29.6% | $239 / Sq Ft |
| 03/17/2020 03/17/20 | Sold | $1,296,000 | +3.8% | $167 / Sq Ft |
| 02/18/2020 02/18/20 | Pending | -- | -- | -- |
| 02/14/2020 02/14/20 | For Sale | $1,249,000 | -- | $161 / Sq Ft |
Tax History
| Year | Tax Paid | Tax Assessment Tax Assessment Total Assessment is a certain percentage of the fair market value that is determined by local assessors to be the total taxable value of land and additions on the property. | Land | Improvement |
|---|---|---|---|---|
| 2024 | $16,544 | $1,386,367 | $0 | $0 |
| 2023 | $15,707 | $1,255,800 | $482,100 | $773,700 |
| 2022 | $13,392 | $1,228,533 | $0 | $0 |
| 2021 | $13,024 | $1,201,267 | $0 | $0 |
| 2020 | $12,698 | $1,174,000 | $482,100 | $691,900 |
| 2019 | $12,675 | $1,174,000 | $482,100 | $691,900 |
| 2018 | $13,506 | $1,174,000 | $482,100 | $691,900 |
| 2017 | $13,875 | $1,186,400 | $0 | $0 |
| 2016 | $13,515 | $1,161,267 | $0 | $0 |
| 2015 | $13,515 | $1,136,133 | $0 | $0 |
| 2014 | $13,515 | $1,111,000 | $0 | $0 |
Mortgage History
| Date | Status | Loan Amount | Loan Type |
|---|---|---|---|
| Open | $650,000 | New Conventional | |
| Previous Owner | $11,612 | No Value Available | |
| Previous Owner | -- | No Value Available | |
| Previous Owner | $852,000 | New Conventional | |
| Previous Owner | $250,000 | Credit Line Revolving | |
| Previous Owner | $877,000 | Adjustable Rate Mortgage/ARM | |
| Previous Owner | $130,000 | Credit Line Revolving | |
| Previous Owner | $825,000 | Adjustable Rate Mortgage/ARM | |
| Previous Owner | $840,000 | New Conventional | |
| Previous Owner | $840,000 | Purchase Money Mortgage |
Deed History
| Date | Type | Sale Price | Title Company |
|---|---|---|---|
| Deed | $1,296,000 | Hutton Patt T&E Llc | |
| Deed | -- | -- | |
| Deed | $1,340,000 | -- | |
| Deed | $567,830 | -- |
Similar Homes in Rockville, MD
Source: Bright MLS
MLS Number: MDMC2171150
APN: 04-03018012
- 13727 Valley Dr
- 10102 Daphney House Way
- 10834 Hillbrooke Ln
- 14003 Gray Birch Way
- 3 Maplecrest Ct
- 10701 Boswell Ln
- 10716 Cloverbrooke Dr
- 13704 Goosefoot Terrace
- 13005 Boswell Ct
- 0 Valley Dr Unit MDMC2169922
- 13704 Lambertina Place
- 9828 Watts Branch Dr
- 14106 Chinkapin Dr
- 13304 Southwood Dr
- 13826 Glen Mill Rd
- 14060 Travilah Rd
- 14201 Platinum Dr
- 9504 Veirs Dr
- 10510 White Clover Terrace
- 9716 Overlea Dr
