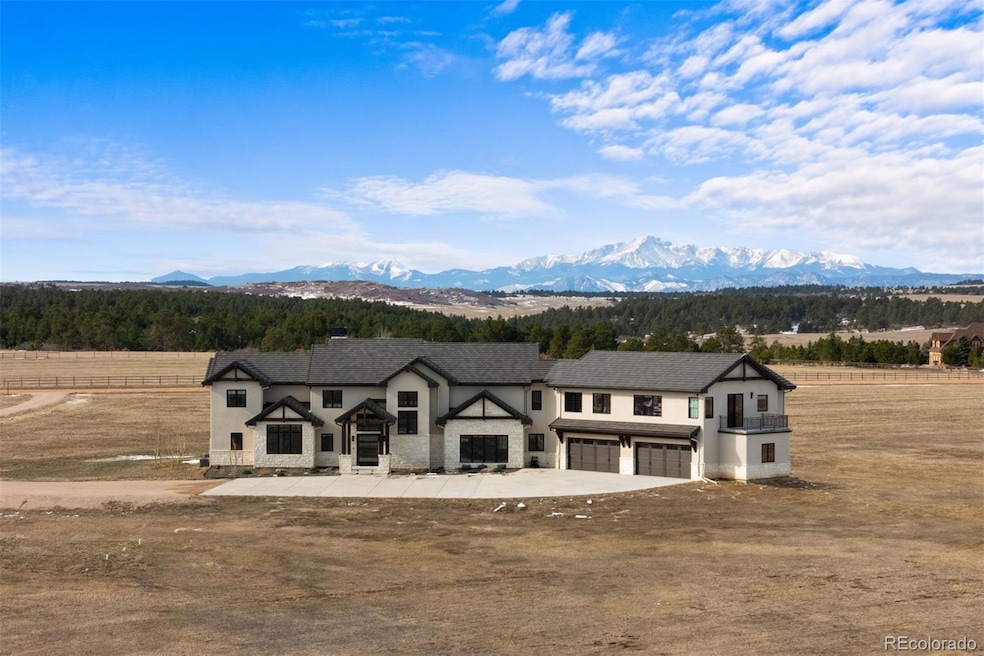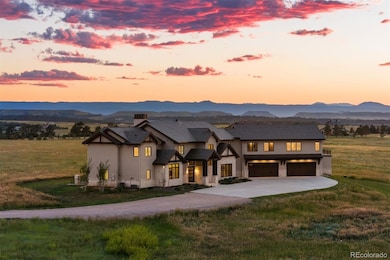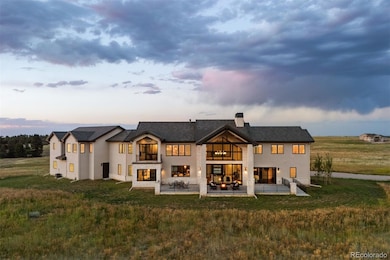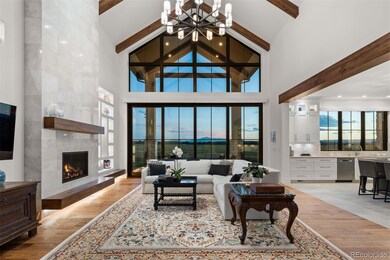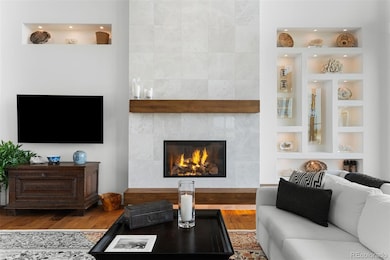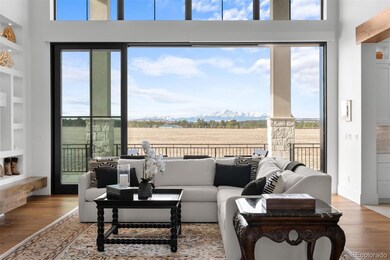10305 Red Cloud Trail Elbert, CO 80106
Estimated payment $20,449/month
Highlights
- Horses Allowed On Property
- Gated Community
- Open Floorplan
- Primary Bedroom Suite
- 35.02 Acre Lot
- Mountain View
About This Home
Commanding the most breathtaking Pikes Peak and mountain views, this custom home on 35 acres blends contemporary farmhouse design with Colorado’s natural beauty. Located in a gated community with paved roads up to the entrance, the property is ideal for equestrian use - offering open land for grazing with the opportunity to build your dream barn. Designed for comfort and accessibility, the two-story layout features main-floor living, and an elevator provides full ADA access between levels. Enjoy easy access to Colorado Springs and Castle Rock, both within 30 minutes, Denver just an hour away, and Monument only about 15 minutes from the property.
Inside, every window frames sweeping mountain views and lush meadows. The great room features a soaring ceiling with walnut beams, a Restoration Hardware chandelier, and a marble gas fireplace with lighted art niches. Wide-plank walnut flooring adds warmth throughout, while oversized windows and a four-panel sliding door open to a covered patio for effortless indoor-outdoor living. The kitchen is both stunning and functional, equipped with Wolf and SubZero appliances, quartzite countertops, custom walnut cabinetry, and a walk-in pantry. Dine in the sunlit breakfast nook or host in the adjacent formal dining room.
The main-floor primary suite opens to the patio and includes a spa-like bath with a Carrara marble shower, heated marble floors, dual vanities, makeup area, and custom walk-in closet with automatic wardrobe lifts. A main-floor office adds function with a built-in desk and art niche.
Upstairs, a spacious recreation room features a marble fireplace, wet bar, and private balcony. Four bedrooms—including two large suites—plus a second office complete the upper level. The four-car garage features epoxy flooring and built-in storage —perfect for keeping tools and equipment organized and out of sight. Timeless design, exquisite finishes, and unforgettable views make this a truly exceptional place to call home.
Listing Agent
LIV Sotheby's International Realty Brokerage Email: estucy@livsothebysrealty.com,720-881-5718 License #1326922

Co-Listing Agent
LIV Sotheby's International Realty Brokerage Email: estucy@livsothebysrealty.com,720-881-5718 License #219351
Home Details
Home Type
- Single Family
Est. Annual Taxes
- $12,959
Year Built
- Built in 2020
Lot Details
- 35.02 Acre Lot
- Dirt Road
- Northeast Facing Home
- Natural State Vegetation
- Level Lot
- Front and Back Yard Sprinklers
- Private Yard
- Property is zoned A1
HOA Fees
- $113 Monthly HOA Fees
Parking
- 4 Car Attached Garage
- Parking Storage or Cabinetry
- Lighted Parking
- Epoxy
- Exterior Access Door
- Shared Driveway
Property Views
- Mountain
- Meadow
Home Design
- Mountain Contemporary Architecture
- Concrete Roof
- Stone Siding
- Stucco
Interior Spaces
- 7,076 Sq Ft Home
- 2-Story Property
- Elevator
- Open Floorplan
- Wet Bar
- Built-In Features
- Vaulted Ceiling
- Ceiling Fan
- Gas Fireplace
- Double Pane Windows
- Smart Window Coverings
- Mud Room
- Entrance Foyer
- Family Room with Fireplace
- 2 Fireplaces
- Great Room with Fireplace
- Dining Room
- Home Office
- Smart Thermostat
Kitchen
- Breakfast Area or Nook
- Eat-In Kitchen
- Convection Oven
- Cooktop
- Dishwasher
- Kitchen Island
- Marble Countertops
- Quartz Countertops
- Utility Sink
Flooring
- Wood
- Stone
- Tile
Bedrooms and Bathrooms
- Primary Bedroom Suite
- Walk-In Closet
Laundry
- Laundry Room
- Dryer
- Washer
Outdoor Features
- Balcony
- Deck
- Covered patio or porch
- Fire Pit
- Exterior Lighting
Schools
- Cherry Valley Elementary School
- Mesa Middle School
- Douglas County High School
Utilities
- Forced Air Heating and Cooling System
- Humidifier
- 220 Volts
- Propane
- Well
- Water Softener
- Septic Tank
- High Speed Internet
Additional Features
- Accessible Approach with Ramp
- Ground Level
- Horses Allowed On Property
Listing and Financial Details
- Exclusions: EXCLUSIONS: Furniture, artwork, TVs and mounts, game tables, lamps, counter microwave in kitchen and upstairs kitchenette, toaster, Brevelle espresso machine, patio furniture, Seller's personal property. INCLUSIONS: Kitchen appliances (range and vent hood, fridge, freezer, dishwasher, cooktop, microwave), washer and dryer, clothes lifts in primary closet, wet bar appliances (fridge/freezer, dishwasher), humidor, automatic window shades, garage freezer, garage workbench, Ring doorbell, security cameras, outdoor fire table, and heater on upper deck.
- Assessor Parcel Number R0428746
Community Details
Overview
- Sweetwater Ranch Poa
- Sweetwater Ranch Subdivision, Custom Home. Floorplan
Security
- Gated Community
Map
Home Values in the Area
Average Home Value in this Area
Tax History
| Year | Tax Paid | Tax Assessment Tax Assessment Total Assessment is a certain percentage of the fair market value that is determined by local assessors to be the total taxable value of land and additions on the property. | Land | Improvement |
|---|---|---|---|---|
| 2024 | $12,642 | $150,370 | $2,560 | $147,810 |
| 2023 | $12,783 | $150,370 | $2,560 | $147,810 |
| 2022 | $8,911 | $106,440 | $1,770 | $104,670 |
| 2021 | $1,316 | $106,440 | $1,770 | $104,670 |
| 2020 | $233 | $2,750 | $2,750 | $0 |
| 2019 | $234 | $2,750 | $2,750 | $0 |
| 2018 | $193 | $2,230 | $2,230 | $0 |
| 2017 | $180 | $2,230 | $2,230 | $0 |
| 2016 | $156 | $1,890 | $1,890 | $0 |
| 2015 | $159 | $1,890 | $1,890 | $0 |
| 2014 | $136 | $1,520 | $1,520 | $0 |
Property History
| Date | Event | Price | Change | Sq Ft Price |
|---|---|---|---|---|
| 04/07/2025 04/07/25 | For Sale | $3,450,000 | -- | $488 / Sq Ft |
Deed History
| Date | Type | Sale Price | Title Company |
|---|---|---|---|
| Warranty Deed | -- | None Listed On Document | |
| Warranty Deed | $275,000 | Meridian Title & Escrow Llc | |
| Deed | $340,000 | -- | |
| Warranty Deed | $340,000 | None Available | |
| Warranty Deed | $274,800 | -- |
Mortgage History
| Date | Status | Loan Amount | Loan Type |
|---|---|---|---|
| Previous Owner | $175,000 | Credit Line Revolving | |
| Previous Owner | $1,425,000 | Construction |
Source: REcolorado®
MLS Number: 1588335
APN: 2775-170-00-017
- 10625 Big Sky Trail
- 0 Big Sky Trail Unit WP001 REC2126812
- 0 Big Sky Trail Unit 14 22-422
- 02 E Cherry Creek Rd
- 10951 Big Sky Trail
- 13001 E Cherry Creek Rd
- 11200 S State Highway 83
- Lot 4 Wildstone Ranch
- 0 N A Unit REC3158522
- 0 Steele Ave Unit REC6810319
- 10440 Lucas Ave
- 0 S East Cherry Creek Rd Unit REC3461963
- 0 S East Cherry Creek Rd Unit 2905009
- 14254 S State Highway 83
- 24950 Cave Spring Trail
- 24950 Cave Spring Trail Unit 1A
- 20275 Thunder Rd E
- 1484 Ridge Terrace Unit 35
- 6750 Lorraine Rd
- 14550 Arfsten Rd
