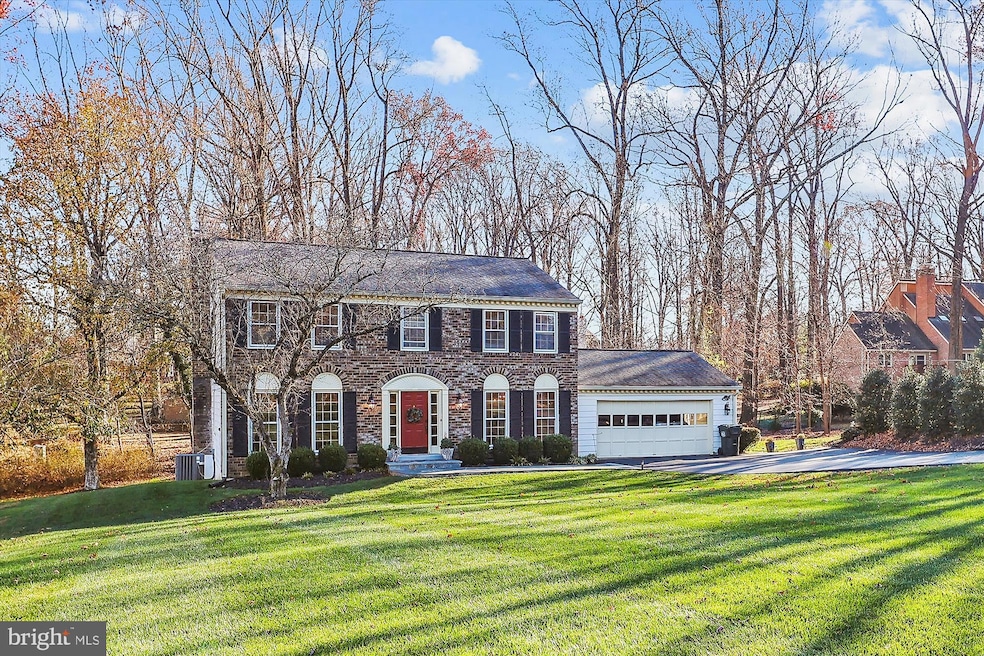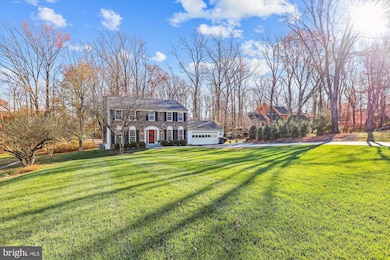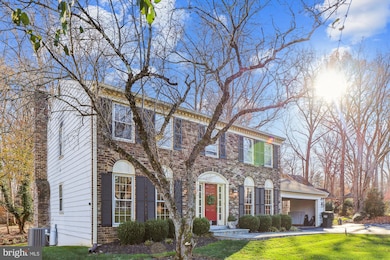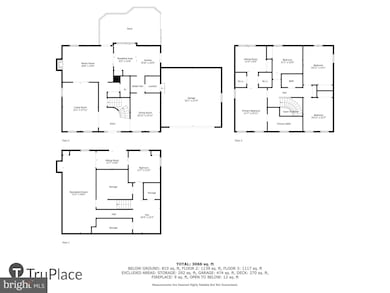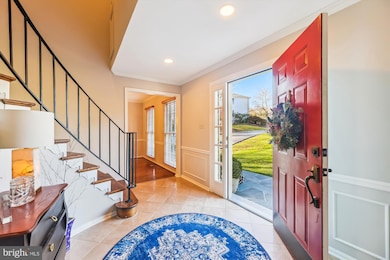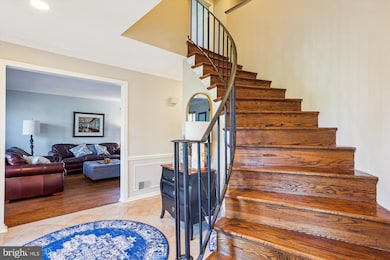
10305 Shesue St Great Falls, VA 22066
Highlights
- View of Trees or Woods
- Recreation Room
- Traditional Architecture
- Colvin Run Elementary School Rated A
- Traditional Floor Plan
- Wood Flooring
About This Home
As of March 2025Open House 2/15 from 1-3pm. Price improvement! Come tour this well maintained home in the heart of Great Falls! Open House Open Classic Great Falls Center Hall Colonial on private 1/2 acre lot in Hickory Creek community. Great neighborhood close to Great Falls Center and easy access to Rt 7. This home has been loved and meticulously maintained by owners who fell in love with it and raised their family there. It is tucked back from the road and nicely landscaped with newer driveway, stone walkway and stepping stoves through arbor to rear yard and deck. Beautiful hardwood floors throughout upper level and main level. Kitchen with lots of light and opens up to large room off the kitchen. Main level office could also be a dining room or playroom. Laundry on main level, off garage. Nice sized 2-car garage for larger vehicles. 4 bedrooms upstairs all with hardwood floors. Primary bedroom has sitting room, double closets and updated bath. Walkout basement with legal bedroom and several rooms for workout, office, recreation room and a rough in plumbing for a bathroom.
Home Details
Home Type
- Single Family
Est. Annual Taxes
- $12,127
Year Built
- Built in 1976
Lot Details
- 0.51 Acre Lot
- Property is in excellent condition
- Property is zoned 111
HOA Fees
- $29 Monthly HOA Fees
Parking
- 2 Car Attached Garage
- 4 Driveway Spaces
- Front Facing Garage
Home Design
- Traditional Architecture
- Brick Exterior Construction
- Slab Foundation
- Aluminum Siding
Interior Spaces
- Property has 3 Levels
- Traditional Floor Plan
- Ceiling Fan
- Wood Burning Fireplace
- Entrance Foyer
- Living Room
- Formal Dining Room
- Den
- Recreation Room
- Wood Flooring
- Views of Woods
Kitchen
- Breakfast Area or Nook
- Eat-In Kitchen
- Electric Oven or Range
- Dishwasher
- Disposal
Bedrooms and Bathrooms
- En-Suite Primary Bedroom
- Walk-in Shower
Laundry
- Laundry Room
- Laundry on main level
- Dryer
- Washer
Finished Basement
- Walk-Out Basement
- Basement with some natural light
Schools
- Colvin Run Elementary School
- Cooper Middle School
- Langley High School
Utilities
- Central Air
- Heat Pump System
- Electric Water Heater
- Septic Equal To The Number Of Bedrooms
Community Details
- Hickory Creek HOA
- Hickory Creek Subdivision
Listing and Financial Details
- Tax Lot 4
- Assessor Parcel Number 0122 07 0004
Map
Home Values in the Area
Average Home Value in this Area
Property History
| Date | Event | Price | Change | Sq Ft Price |
|---|---|---|---|---|
| 03/31/2025 03/31/25 | Sold | $1,265,000 | -2.6% | $375 / Sq Ft |
| 02/08/2025 02/08/25 | Price Changed | $1,299,000 | -7.2% | $385 / Sq Ft |
| 01/31/2025 01/31/25 | For Sale | $1,400,000 | 0.0% | $415 / Sq Ft |
| 12/20/2024 12/20/24 | Off Market | $1,400,000 | -- | -- |
| 12/06/2024 12/06/24 | For Sale | $1,400,000 | -- | $415 / Sq Ft |
Tax History
| Year | Tax Paid | Tax Assessment Tax Assessment Total Assessment is a certain percentage of the fair market value that is determined by local assessors to be the total taxable value of land and additions on the property. | Land | Improvement |
|---|---|---|---|---|
| 2024 | $12,126 | $1,046,700 | $501,000 | $545,700 |
| 2023 | $10,910 | $966,810 | $501,000 | $465,810 |
| 2022 | $10,502 | $918,400 | $471,000 | $447,400 |
| 2021 | $9,511 | $810,460 | $411,000 | $399,460 |
| 2020 | $9,163 | $774,270 | $410,000 | $364,270 |
| 2019 | $9,401 | $794,320 | $410,000 | $384,320 |
| 2018 | $9,089 | $790,320 | $406,000 | $384,320 |
| 2017 | $9,198 | $792,210 | $406,000 | $386,210 |
| 2016 | $9,186 | $792,950 | $406,000 | $386,950 |
| 2015 | $8,529 | $764,290 | $406,000 | $358,290 |
| 2014 | $8,510 | $764,290 | $406,000 | $358,290 |
Mortgage History
| Date | Status | Loan Amount | Loan Type |
|---|---|---|---|
| Open | $890,000 | New Conventional | |
| Closed | $890,000 | New Conventional | |
| Previous Owner | $163,000 | Credit Line Revolving | |
| Previous Owner | $79,250 | Credit Line Revolving | |
| Previous Owner | $605,000 | Adjustable Rate Mortgage/ARM | |
| Previous Owner | $245,222 | Credit Line Revolving |
Deed History
| Date | Type | Sale Price | Title Company |
|---|---|---|---|
| Deed | $1,265,000 | Kvs Title | |
| Deed | $1,265,000 | Kvs Title | |
| Deed | $190,000 | -- |
Similar Homes in Great Falls, VA
Source: Bright MLS
MLS Number: VAFX2210942
APN: 0122-07-0004
- 1053 Harrison Garrett Ct
- 10328 Eclipse Ln
- 1039 Harriman St
- 10554 Fox Forest Dr
- 1054 Walker Mill Rd
- 10601 Brookeville Ct
- 10525 Brevity Dr
- 1100 Springvale Rd
- 816 Polo Place
- 808 Crews Rd
- 817 Golden Arrow St
- 820 Walker Rd
- 857 Forestville Meadows Dr
- 823 Walker Rd
- 10518 Leesburg Pike
- 1000 Manning St
- 10622 Runaway Ln
- 10600 Leesburg Pike
- 9607 Georgetown Pike
- 10602 Leesburg Pike
