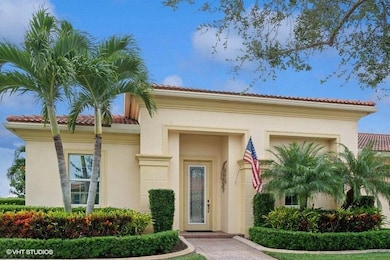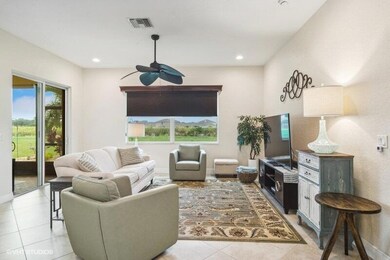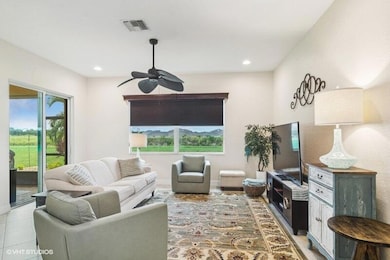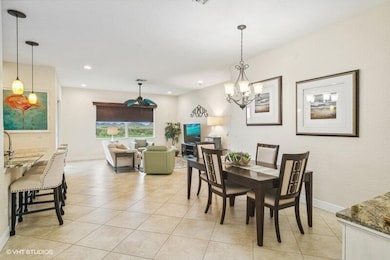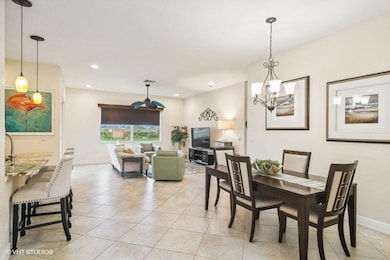
10305 SW Ambrose Way Port Saint Lucie, FL 34986
Verano NeighborhoodEstimated payment $3,033/month
Highlights
- Indoor Pool
- Canal View
- Roman Tub
- Gated with Attendant
- Clubhouse
- Sauna
About This Home
Premium lot villa offers 2 bedrooms, 2 full baths, plus a den/office for optimal flex space. The open kitchen has newly installed granite countertops and a breakfast bar. This space is great for entertaining with an open concept from kitchen to dining and living room. Master bedroom has a walk in closet, en-suite bathroom with roman tub, walk in shower and dual sinks. Screened patio overlooks an extra large green space and custom landscaping with the canal in the background. Two car garage with a bump out space for a golf cart. The community features a state of the art recreational facility with outdoor and indoor pools, fitness centers, bar, card room, billiards, and library. Activities include pickleball, tennis, basketball, bocce ball, and playground. The Club also offers many other
Townhouse Details
Home Type
- Townhome
Est. Annual Taxes
- $5,275
Year Built
- Built in 2014
Lot Details
- 4,356 Sq Ft Lot
- Sprinkler System
HOA Fees
- $534 Monthly HOA Fees
Parking
- 2 Car Attached Garage
- Garage Door Opener
- Driveway
Property Views
- Canal
- Garden
Home Design
- Concrete Roof
Interior Spaces
- 1,819 Sq Ft Home
- 1-Story Property
- Ceiling Fan
- Entrance Foyer
- Great Room
- Den
- Ceramic Tile Flooring
Kitchen
- Microwave
- Dishwasher
Bedrooms and Bathrooms
- 2 Bedrooms
- Split Bedroom Floorplan
- Walk-In Closet
- 2 Full Bathrooms
- Dual Sinks
- Roman Tub
- Separate Shower in Primary Bathroom
Laundry
- Laundry Room
- Washer and Dryer
- Laundry Tub
Home Security
Outdoor Features
- Indoor Pool
- Patio
Utilities
- Central Heating
- Electric Water Heater
- Cable TV Available
Listing and Financial Details
- Assessor Parcel Number 333460202520004
- Seller Considering Concessions
Community Details
Overview
- Association fees include common areas, cable TV, ground maintenance, recreation facilities
- Built by Kolter Homes
- Verano Pud No 1 Subdivision, Castellanos Floorplan
Amenities
- Sauna
- Clubhouse
- Game Room
Recreation
- Tennis Courts
- Community Basketball Court
- Pickleball Courts
- Bocce Ball Court
- Community Indoor Pool
- Community Spa
Security
- Gated with Attendant
- Impact Glass
Map
Home Values in the Area
Average Home Value in this Area
Tax History
| Year | Tax Paid | Tax Assessment Tax Assessment Total Assessment is a certain percentage of the fair market value that is determined by local assessors to be the total taxable value of land and additions on the property. | Land | Improvement |
|---|---|---|---|---|
| 2024 | $5,183 | $204,301 | -- | -- |
| 2023 | $5,183 | $198,351 | $0 | $0 |
| 2022 | $5,027 | $192,574 | $0 | $0 |
| 2021 | $4,955 | $186,966 | $0 | $0 |
| 2020 | $4,981 | $184,385 | $0 | $0 |
| 2019 | $4,945 | $180,240 | $0 | $0 |
| 2018 | $4,758 | $176,880 | $0 | $0 |
| 2017 | $4,718 | $207,300 | $0 | $207,300 |
| 2016 | $4,795 | $185,300 | $0 | $185,300 |
| 2015 | $5,482 | $193,500 | $25,000 | $168,500 |
| 2014 | $1,979 | $15,400 | $0 | $0 |
Property History
| Date | Event | Price | Change | Sq Ft Price |
|---|---|---|---|---|
| 04/08/2025 04/08/25 | For Sale | $369,000 | 0.0% | $203 / Sq Ft |
| 01/31/2025 01/31/25 | Rented | $4,250 | -5.6% | -- |
| 01/07/2025 01/07/25 | Under Contract | -- | -- | -- |
| 10/30/2024 10/30/24 | For Rent | $4,500 | 0.0% | -- |
| 07/12/2024 07/12/24 | Sold | $350,000 | -9.1% | $192 / Sq Ft |
| 05/20/2024 05/20/24 | Price Changed | $384,900 | -3.8% | $212 / Sq Ft |
| 04/24/2024 04/24/24 | Price Changed | $399,900 | -6.8% | $220 / Sq Ft |
| 02/13/2024 02/13/24 | Price Changed | $429,000 | -2.5% | $236 / Sq Ft |
| 11/27/2023 11/27/23 | Price Changed | $439,900 | -1.1% | $242 / Sq Ft |
| 10/30/2023 10/30/23 | Price Changed | $444,900 | -2.7% | $245 / Sq Ft |
| 10/12/2023 10/12/23 | Price Changed | $457,400 | -0.5% | $251 / Sq Ft |
| 09/25/2023 09/25/23 | Price Changed | $459,900 | -1.1% | $253 / Sq Ft |
| 08/11/2023 08/11/23 | For Sale | $465,000 | -- | $256 / Sq Ft |
Deed History
| Date | Type | Sale Price | Title Company |
|---|---|---|---|
| Warranty Deed | $350,000 | K Title | |
| Interfamily Deed Transfer | -- | None Available | |
| Interfamily Deed Transfer | -- | Attorney | |
| Warranty Deed | $220,700 | K Title Company Llc |
Mortgage History
| Date | Status | Loan Amount | Loan Type |
|---|---|---|---|
| Previous Owner | $167,000 | New Conventional | |
| Previous Owner | $172,470 | Adjustable Rate Mortgage/ARM | |
| Previous Owner | $175,662 | Adjustable Rate Mortgage/ARM |
Similar Homes in the area
Source: BeachesMLS
MLS Number: R11079571
APN: 33-34-602-0252-0004
- 10211 SW Reggiani Rd
- 10253 SW Ambrose Way
- 10251 SW Amerigo Ln
- 10215 SW Canossa Way
- 10206 SW Ambrose Way
- 17147 SW Ambrose Way
- 10026 SW Canossa Way
- 10065 SW Duccio Ln
- 10080 SW Cicero Ln
- 10771 SW Cremona Way
- 10000 SW Cicero Ln
- 17132 SW Ambrose Way
- 9925 SW Nuova Way
- 9895 SW Nuova Way
- 10007 SW Ambrose Way
- 10692 SW Vasari Way
- 9865 SW Torriente Ln
- 10724 SW Prato Way
- 9800 SW Nuova Way
- 10770 SW Vasari Way

