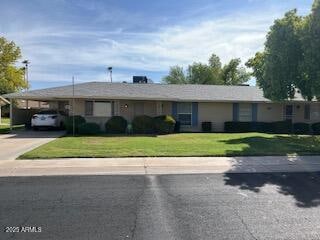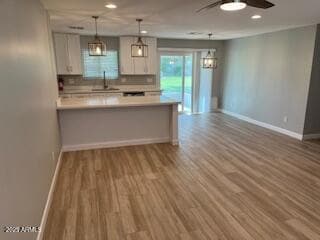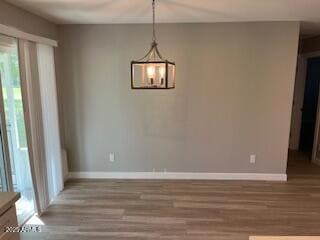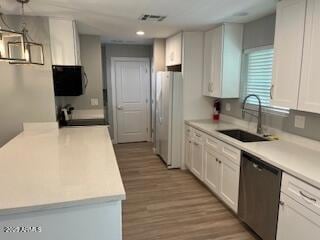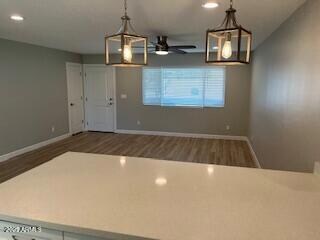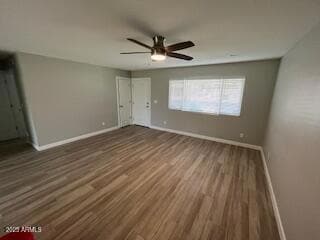
10305 W Prairie Hills Cir Unit 262 Sun City, AZ 85351
Estimated payment $1,662/month
Highlights
- Golf Course Community
- Community Pool
- Screened Patio
- Clubhouse
- Tennis Courts
- Cooling Available
About This Home
Newly remodeled. The open, updated kitchen includes Quartz countertops/peninsula, soft close cabinets, refrigerator, as well as a stainless steel dishwasher, oven/range, and a microwave. A drop zone is conveniently located next to the in-unit stackable washer and dryer area. Three closets (in addition to those in the bedrooms) allow ample storage opportunities. The screened back patio provides a cool environment to take in views of the lush green grass behind the property. Updates in this Gemini Home include all electrical, all water supply plumbing, new HVAC and Duct, open cell spray foam insulation on the roof deck, wood look plank floor tile and paint. This 55+ community is located near restaurants, shopping and easy access to the 101 freeway.
Townhouse Details
Home Type
- Townhome
Est. Annual Taxes
- $620
Year Built
- Built in 1971
Lot Details
- 3,750 Sq Ft Lot
- Grass Covered Lot
HOA Fees
- $354 Monthly HOA Fees
Parking
- 1 Carport Space
Home Design
- Twin Home
- Wood Frame Construction
- Composition Roof
- Stone Exterior Construction
Interior Spaces
- 996 Sq Ft Home
- 1-Story Property
- Ceiling Fan
- Tile Flooring
- Built-In Microwave
- Washer and Dryer Hookup
Bedrooms and Bathrooms
- 2 Bedrooms
- Remodeled Bathroom
- 1 Bathroom
Schools
- Adult Elementary And Middle School
- Adult High School
Utilities
- Cooling Available
- Heating Available
Additional Features
- Grab Bar In Bathroom
- Screened Patio
Listing and Financial Details
- Tax Lot 262
- Assessor Parcel Number 200-56-263
Community Details
Overview
- Association fees include insurance, sewer, ground maintenance, front yard maint, trash, water, maintenance exterior
- Colby Management Association, Phone Number (623) 977-3860
- Built by Del Web
- Sun City Unit 22 Subdivision
Amenities
- Clubhouse
- Recreation Room
Recreation
- Golf Course Community
- Tennis Courts
- Community Pool
Map
Home Values in the Area
Average Home Value in this Area
Tax History
| Year | Tax Paid | Tax Assessment Tax Assessment Total Assessment is a certain percentage of the fair market value that is determined by local assessors to be the total taxable value of land and additions on the property. | Land | Improvement |
|---|---|---|---|---|
| 2025 | $620 | $7,662 | -- | -- |
| 2024 | $577 | $7,298 | -- | -- |
| 2023 | $577 | $14,460 | $2,890 | $11,570 |
| 2022 | $539 | $12,650 | $2,530 | $10,120 |
| 2021 | $556 | $11,330 | $2,260 | $9,070 |
| 2020 | $541 | $10,020 | $2,000 | $8,020 |
| 2019 | $539 | $8,810 | $1,760 | $7,050 |
| 2018 | $519 | $7,220 | $1,440 | $5,780 |
| 2017 | $501 | $6,760 | $1,350 | $5,410 |
| 2016 | $471 | $5,500 | $1,100 | $4,400 |
| 2015 | $447 | $5,210 | $1,040 | $4,170 |
Property History
| Date | Event | Price | Change | Sq Ft Price |
|---|---|---|---|---|
| 04/17/2025 04/17/25 | For Sale | $225,000 | +80.0% | $226 / Sq Ft |
| 12/27/2017 12/27/17 | Sold | $125,000 | -3.8% | $126 / Sq Ft |
| 11/09/2017 11/09/17 | For Sale | $130,000 | +18.2% | $131 / Sq Ft |
| 11/02/2017 11/02/17 | Sold | $110,000 | -6.4% | $110 / Sq Ft |
| 10/06/2017 10/06/17 | For Sale | $117,500 | +86.5% | $118 / Sq Ft |
| 03/20/2013 03/20/13 | Sold | $63,000 | -9.9% | $59 / Sq Ft |
| 02/11/2013 02/11/13 | Pending | -- | -- | -- |
| 11/27/2012 11/27/12 | Price Changed | $69,900 | -2.9% | $66 / Sq Ft |
| 09/04/2012 09/04/12 | For Sale | $72,000 | -- | $68 / Sq Ft |
Deed History
| Date | Type | Sale Price | Title Company |
|---|---|---|---|
| Warranty Deed | $125,000 | First American Title Insuran | |
| Interfamily Deed Transfer | -- | First American Title Insuran | |
| Warranty Deed | $110,000 | First American Title Insuran | |
| Interfamily Deed Transfer | -- | First American Title Insuran | |
| Interfamily Deed Transfer | -- | None Available | |
| Warranty Deed | $63,000 | First American Title Ins Co | |
| Interfamily Deed Transfer | -- | First American Title Ins Co | |
| Warranty Deed | $58,000 | First American Title Ins Co | |
| Quit Claim Deed | -- | -- | |
| Cash Sale Deed | $59,500 | First American Title |
Mortgage History
| Date | Status | Loan Amount | Loan Type |
|---|---|---|---|
| Previous Owner | $61,858 | FHA | |
| Previous Owner | $42,000 | New Conventional |
Similar Homes in Sun City, AZ
Source: Arizona Regional Multiple Listing Service (ARMLS)
MLS Number: 6853019
APN: 200-56-263
- 10317 W Prairie Hills Cir Unit 256
- 10213 W Kingswood Cir
- 10303 W Desert Forest Cir Unit 15
- 10327 W Prairie Hills Cir
- 10318 W Desert Forest Cir
- 10326 W Kingswood Cir Unit 22
- 10207 W Kingswood Cir
- 9902 W Sandstone Dr
- 10317 W Desert Forest Cir
- 10330 W Desert Forest Cir
- 14818 N 103rd Ave Unit 42
- 9913 W Pleasant Valley Rd
- 9909 W Newport Dr
- 10343 W Prairie Hills Cir
- 9911 W Pleasant Valley Rd
- 15446 N Lakeforest Dr
- 9920 W Shasta Dr
- 15462 N Lakeforest Dr
- 10401 W Desert Forest Cir
- 9719 W Pineridge Dr
