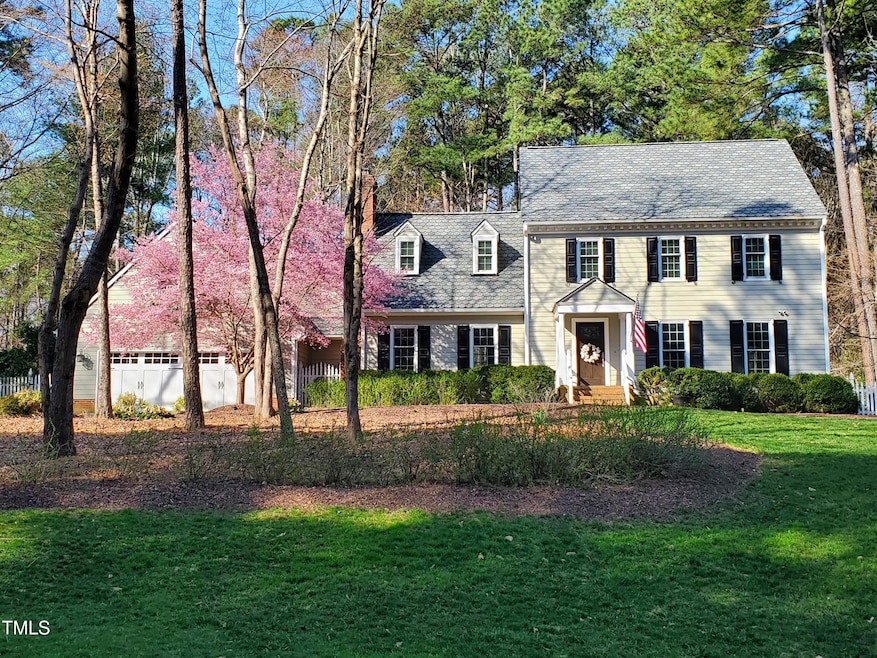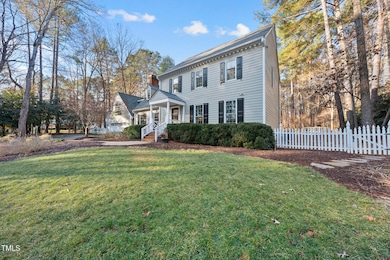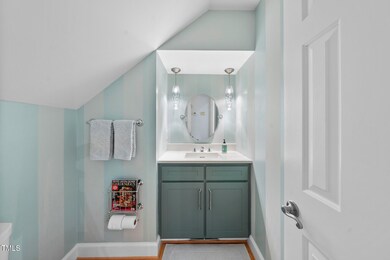
10305 Whitestone Rd Raleigh, NC 27615
Stonebridge Neighborhood
4
Beds
2.5
Baths
3,077
Sq Ft
0.93
Acres
Highlights
- In Ground Pool
- Fishing
- View of Trees or Woods
- West Millbrook Middle School Rated A-
- Finished Room Over Garage
- Built-In Freezer
About This Home
As of March 2025Welcome to this wonderful Stonebridge home where the pride of ownership shines through in all the updates these Sellers have done for you to enjoy.
Home Details
Home Type
- Single Family
Est. Annual Taxes
- $3,745
Year Built
- Built in 1981 | Remodeled in 1991
Lot Details
- 0.93 Acre Lot
- Property fronts a state road
- East Facing Home
- Gated Home
- Partially Fenced Property
- Wood Fence
- Secluded Lot
- Interior Lot
- Level Lot
- Irrigation Equipment
- Front and Back Yard Sprinklers
- Cleared Lot
- Partially Wooded Lot
- Landscaped with Trees
- Private Yard
- Garden
- Back and Front Yard
- Property is zoned R-40W
HOA Fees
- $88 Monthly HOA Fees
Parking
- 2 Car Attached Garage
- Parking Pad
- Finished Room Over Garage
- Workshop in Garage
- Inside Entrance
- Parking Accessed On Kitchen Level
- Side by Side Parking
- Garage Door Opener
- Private Driveway
- Additional Parking
- 2 Open Parking Spaces
Property Views
- Woods
- Neighborhood
Home Design
- Colonial Architecture
- Transitional Architecture
- Traditional Architecture
- Williamsburg Architecture
- Pillar, Post or Pier Foundation
- Blown-In Insulation
- Shingle Roof
- Architectural Shingle Roof
- Lap Siding
- HardiePlank Type
- Masonite
Interior Spaces
- 3,077 Sq Ft Home
- 2-Story Property
- Open Floorplan
- Wired For Sound
- Wired For Data
- Built-In Features
- Bookcases
- Smooth Ceilings
- Ceiling Fan
- Recessed Lighting
- Chandelier
- Wood Burning Fireplace
- Fireplace Features Masonry
- Double Pane Windows
- ENERGY STAR Qualified Windows with Low Emissivity
- Insulated Windows
- Sliding Doors
- ENERGY STAR Qualified Doors
- Entrance Foyer
- Family Room with Fireplace
- Great Room with Fireplace
- Living Room with Fireplace
- Combination Kitchen and Dining Room
- Den with Fireplace
- Screened Porch
- Storage
Kitchen
- Eat-In Kitchen
- Built-In Self-Cleaning Double Convection Oven
- Built-In Electric Oven
- Induction Cooktop
- Down Draft Cooktop
- Microwave
- Built-In Freezer
- Built-In Refrigerator
- ENERGY STAR Qualified Freezer
- ENERGY STAR Qualified Refrigerator
- Freezer
- Ice Maker
- ENERGY STAR Qualified Dishwasher
- Kitchen Island
- Quartz Countertops
Flooring
- Wood
- Carpet
- Tile
Bedrooms and Bathrooms
- 4 Bedrooms
- Walk-In Closet
- Double Vanity
- Private Water Closet
- Whirlpool Bathtub
- Separate Shower in Primary Bathroom
- Bathtub with Shower
- Walk-in Shower
Laundry
- Laundry in Hall
- Laundry on upper level
- Washer and Electric Dryer Hookup
Attic
- Attic Floors
- Pull Down Stairs to Attic
- Unfinished Attic
Basement
- Exterior Basement Entry
- Sump Pump
- Crawl Space
Home Security
- Security System Owned
- Carbon Monoxide Detectors
- Fire and Smoke Detector
Outdoor Features
- In Ground Pool
- Deck
- Patio
- Exterior Lighting
- Gazebo
- Pergola
- Rain Gutters
Location
- Suburban Location
Schools
- Baileywick Elementary School
- West Millbrook Middle School
- Millbrook High School
Utilities
- Dehumidifier
- Humidity Control
- Forced Air Zoned Heating and Cooling System
- Heat Pump System
- Vented Exhaust Fan
- Electric Water Heater
- Water Purifier
- Water Purifier is Owned
- Water Softener is Owned
- Septic Tank
- Septic System
- High Speed Internet
- Cable TV Available
Listing and Financial Details
- Assessor Parcel Number 0799812552
Community Details
Overview
- Association fees include ground maintenance, storm water maintenance
- Stonebridge/Charleston Mgthttps://Www3.Senearthco. Association, Phone Number (919) 847-3003
- Built by William Poole
- Stonebridge Subdivision
- Maintained Community
- Community Parking
- Community Lake
- Pond Year Round
- Stream
Amenities
- Picnic Area
- Clubhouse
Recreation
- Tennis Courts
- Community Basketball Court
- Outdoor Game Court
- Recreation Facilities
- Community Playground
- Community Pool
- Fishing
- Park
Security
- Security Service
- Resident Manager or Management On Site
Map
Create a Home Valuation Report for This Property
The Home Valuation Report is an in-depth analysis detailing your home's value as well as a comparison with similar homes in the area
Home Values in the Area
Average Home Value in this Area
Property History
| Date | Event | Price | Change | Sq Ft Price |
|---|---|---|---|---|
| 03/19/2025 03/19/25 | Sold | $875,500 | +9.4% | $285 / Sq Ft |
| 02/24/2025 02/24/25 | Pending | -- | -- | -- |
| 02/19/2025 02/19/25 | For Sale | $800,000 | -- | $260 / Sq Ft |
Source: Doorify MLS
Tax History
| Year | Tax Paid | Tax Assessment Tax Assessment Total Assessment is a certain percentage of the fair market value that is determined by local assessors to be the total taxable value of land and additions on the property. | Land | Improvement |
|---|---|---|---|---|
| 2024 | $3,745 | $599,789 | $175,000 | $424,789 |
| 2023 | $3,239 | $412,895 | $120,000 | $292,895 |
| 2022 | $3,002 | $412,895 | $120,000 | $292,895 |
| 2021 | $2,921 | $412,895 | $120,000 | $292,895 |
| 2020 | $2,873 | $412,895 | $120,000 | $292,895 |
| 2019 | $3,202 | $389,668 | $155,000 | $234,668 |
| 2018 | $2,944 | $389,668 | $155,000 | $234,668 |
| 2017 | $2,791 | $389,668 | $155,000 | $234,668 |
| 2016 | $0 | $389,668 | $155,000 | $234,668 |
| 2015 | -- | $409,788 | $180,000 | $229,788 |
| 2014 | -- | $409,788 | $180,000 | $229,788 |
Source: Public Records
Mortgage History
| Date | Status | Loan Amount | Loan Type |
|---|---|---|---|
| Open | $575,500 | New Conventional | |
| Previous Owner | $253,900 | Purchase Money Mortgage | |
| Previous Owner | $253,650 | Unknown | |
| Previous Owner | $252,400 | Balloon | |
| Previous Owner | $202,000 | Unknown | |
| Closed | $47,325 | No Value Available |
Source: Public Records
Deed History
| Date | Type | Sale Price | Title Company |
|---|---|---|---|
| Warranty Deed | $875,500 | None Listed On Document | |
| Interfamily Deed Transfer | -- | -- | |
| Warranty Deed | $315,500 | -- |
Source: Public Records
Similar Homes in Raleigh, NC
Source: Doorify MLS
MLS Number: 10077475
APN: 0799.04-81-2552-000
Nearby Homes
- 812 Oxgate Cir
- 10509 Leslie Dr
- 1012 Casa Dega Way
- 10609 Lowery Dr
- 5428 Winding View Ln
- 14115 Allison Dr
- 9709 Baileywick Rd
- 9336 Baileywick Rd
- 9317 Baileywick Rd
- 14020 Durant Rd
- 401 Canyon Crest Ct
- 2820 Mattlyn Ct
- 5768 Cavanaugh Dr
- 2829 Patrie Place
- 5808 Norwood Ridge Dr
- 8805 Stage Ford Rd
- 5300 Mandrake Ct
- 1301 Merrington Cir
- 5301 Mandrake Ct
- 8713 Gleneagles Dr


