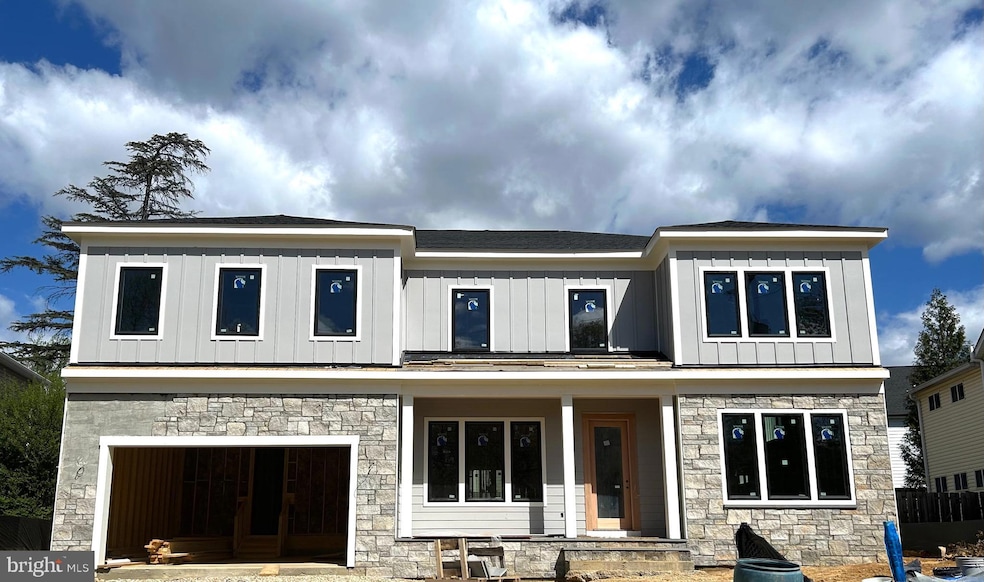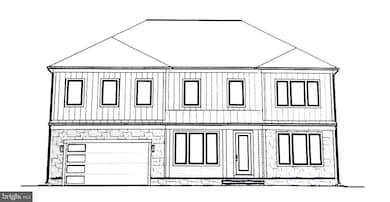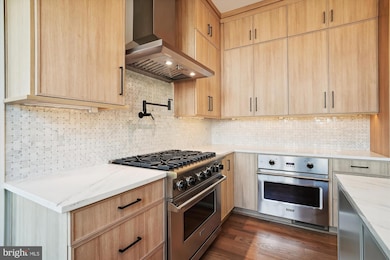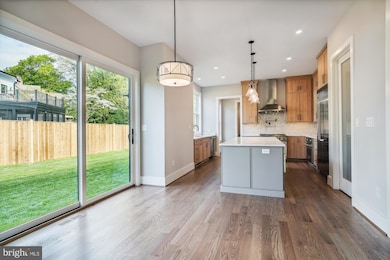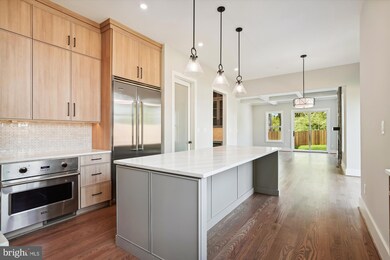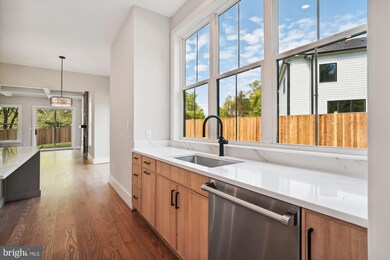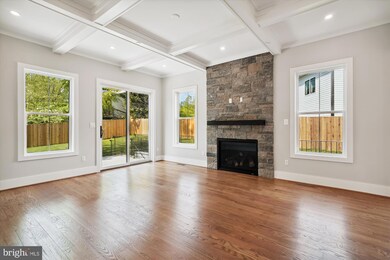
10306 Greenfield St Kensington, MD 20895
Parkwood NeighborhoodEstimated payment $11,677/month
Highlights
- New Construction
- Transitional Architecture
- Mud Room
- Kensington Parkwood Elementary School Rated A
- Wood Flooring
- No HOA
About This Home
Beautiful NEW HOME being built in Kensington to be completed in July/August 2025. Perfectly located in a quiet CUL_DE-SAC, just a quick walk to the Rock Creek Trail, and so close to shopping, dining, and recreational spots that Kensington has to offer. Built by Potomac Heritage Homes, this home has all you are looking for and more. Beautiful Chefs Kitchen with 2 tone white and gray Shaker cabinetry, Viking stainless appliances, and extra large island for all to gather, just waiting for your selection of quartz counters. Find lots of space in the food pantry and Butlers Pantry, complete with beverage fridge, adjacent to spacious dining room. The family room is anchored with a gas fireplace and coffered ceiling, adjacent to sliding glass door to back yard. A home office and well appointed mud room, adjacent to 2 car garage, and powder room complete this main living level. The 2nd floor has 4 bedrooms, each with walk in closets, 3 full baths, and large laundry room with cabinetry and sink. The finished lower level offers a bedroom and full bath, Rec Room with wet bar and beverage fridge, with an exit to outside, a Flex room, and storage/utility room. This home offers almost 5800 sq ft, including the 2 car garage. There is still time to make some selections to put your signature on your forever home. Call agent to set up an appointment to meet with the builder.
Home Details
Home Type
- Single Family
Est. Annual Taxes
- $6,770
Year Built
- Built in 2025 | New Construction
Lot Details
- 7,597 Sq Ft Lot
- South Facing Home
- Property is in excellent condition
- Property is zoned R60
Parking
- 2 Car Direct Access Garage
- 2 Driveway Spaces
- Front Facing Garage
- Garage Door Opener
Home Design
- Transitional Architecture
- Slab Foundation
- Architectural Shingle Roof
- Stone Siding
- Passive Radon Mitigation
- HardiePlank Type
Interior Spaces
- Property has 3 Levels
- Built-In Features
- Bar
- Crown Molding
- Tray Ceiling
- Ceiling height of 9 feet or more
- Recessed Lighting
- Vinyl Clad Windows
- Window Screens
- Six Panel Doors
- Mud Room
- Entrance Foyer
- Family Room
- Formal Dining Room
- Den
- Game Room
- Utility Room
Kitchen
- Eat-In Kitchen
- Butlers Pantry
- Built-In Oven
- Gas Oven or Range
- Built-In Range
- Down Draft Cooktop
- Built-In Microwave
- Ice Maker
- Dishwasher
- Stainless Steel Appliances
- Kitchen Island
Flooring
- Wood
- Carpet
- Ceramic Tile
Bedrooms and Bathrooms
- Soaking Tub
- Bathtub with Shower
- Walk-in Shower
Laundry
- Laundry Room
- Laundry on upper level
Finished Basement
- Walk-Up Access
- Exterior Basement Entry
- Basement Windows
Schools
- Kensington Parkwood Elementary School
- North Bethesda Middle School
- Walter Johnson High School
Utilities
- Zoned Heating and Cooling
- Air Source Heat Pump
- Programmable Thermostat
- 440 Volts
- Natural Gas Water Heater
Community Details
- No Home Owners Association
- Built by Potomac Heritage Homes
- Kensington Estates Subdivision
Listing and Financial Details
- Coming Soon on 6/30/25
- Tax Lot 9
- Assessor Parcel Number 161301205435
- $696 Front Foot Fee per year
Map
Home Values in the Area
Average Home Value in this Area
Tax History
| Year | Tax Paid | Tax Assessment Tax Assessment Total Assessment is a certain percentage of the fair market value that is determined by local assessors to be the total taxable value of land and additions on the property. | Land | Improvement |
|---|---|---|---|---|
| 2024 | $6,770 | $530,500 | $339,200 | $191,300 |
| 2023 | $6,027 | $527,600 | $0 | $0 |
| 2022 | $4,229 | $524,700 | $0 | $0 |
| 2021 | $5,486 | $521,800 | $339,200 | $182,600 |
| 2020 | $5,554 | $520,833 | $0 | $0 |
| 2019 | $5,509 | $519,867 | $0 | $0 |
| 2018 | $5,477 | $518,900 | $339,200 | $179,700 |
| 2017 | $5,445 | $507,800 | $0 | $0 |
| 2016 | -- | $496,700 | $0 | $0 |
| 2015 | $4,671 | $485,600 | $0 | $0 |
| 2014 | $4,671 | $485,600 | $0 | $0 |
Property History
| Date | Event | Price | Change | Sq Ft Price |
|---|---|---|---|---|
| 08/30/2024 08/30/24 | Sold | $802,500 | 0.0% | $553 / Sq Ft |
| 08/14/2024 08/14/24 | Price Changed | $802,500 | +15.5% | $553 / Sq Ft |
| 07/23/2024 07/23/24 | Pending | -- | -- | -- |
| 07/19/2024 07/19/24 | For Sale | $695,000 | -- | $479 / Sq Ft |
Deed History
| Date | Type | Sale Price | Title Company |
|---|---|---|---|
| Deed | $802,500 | Sage Title | |
| Deed | $802,500 | Sage Title | |
| Deed | -- | -- |
Mortgage History
| Date | Status | Loan Amount | Loan Type |
|---|---|---|---|
| Open | $225,160 | No Value Available | |
| Closed | $225,160 | No Value Available | |
| Previous Owner | $1,251,000 | New Conventional | |
| Previous Owner | $231,500 | New Conventional |
Similar Homes in Kensington, MD
Source: Bright MLS
MLS Number: MDMC2172996
APN: 13-01205435
- 10318 Parkwood Dr
- 4506 Westbrook Ln
- 4404 Clearbrook Ln
- 10223 Oldfield Dr
- 10631 Weymouth St
- 4403 Edgefield Rd
- 10613 Montrose Ave Unit 104
- 10504 Montrose Ave Unit 202
- 10630 Kenilworth Ave Unit 102
- 10619 Montrose Ave Unit 203
- 10607 Kenilworth Ave Unit 201
- 10650 Weymouth St Unit 103
- 10104 Thornwood Rd
- 10601 Weymouth St Unit 204
- 10506 Weymouth St Unit 102
- 4103 Warner St
- 4615 Edgefield Rd
- 4706 Strathmore Ave
- 10313 Freeman Place
- 3906 Dresden St
