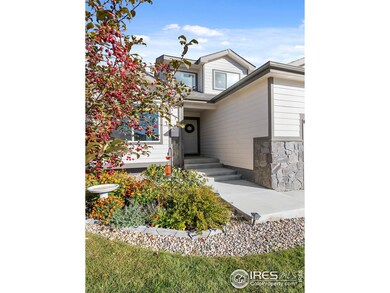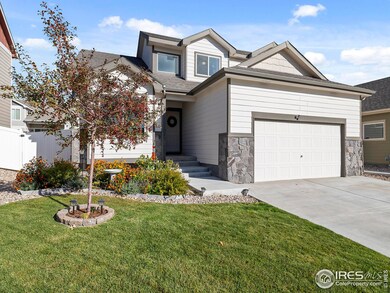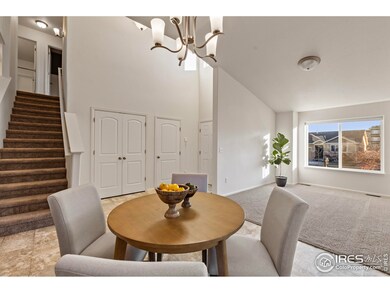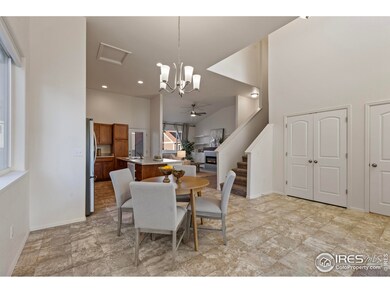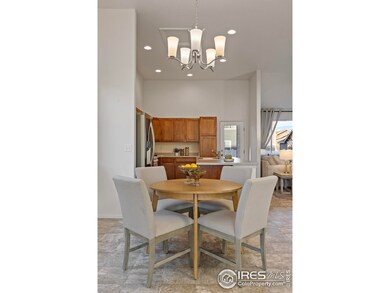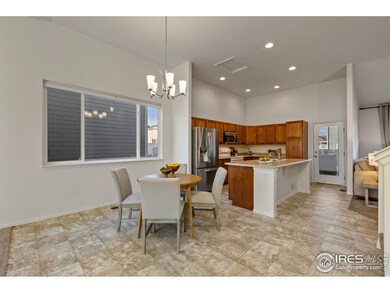
10307 19th Street Rd Greeley, CO 80634
West Ridge NeighborhoodHighlights
- Open Floorplan
- Main Floor Bedroom
- Hiking Trails
- Cathedral Ceiling
- No HOA
- 2 Car Attached Garage
About This Home
As of March 2025Welcome to 10307 19th St Road, Greeley, CO-a home that practically winks at you as you walk through the door! This popular Maryland floor plan offers a delightful blend of style and functionality. With 2,935 square feet of total space, you'll find plenty of room to stretch out and relax.Step into the grand entry with soaring ceilings that lead you to a spacious living room. The first level has a powder room, spacious main floor primary suite with walk-in closet, double sink bathroom and large bedroom, and don't miss the conveniently located main floor laundry. The heart of the home is a large living area featuring stunning custom built-ins, an electric fireplace, and chic floating shelves-perfect for showcasing your favorite novels or the latest seasonal decor. The kitchen is a culinary dream with an expansive island and ample cabinetry, making it a breeze to whip up gourmet meals or host epic baking sessions.Upstairs, two bedrooms, a linen closet and a guest bathroom with tub/shower combo round out the thoughtful floor plan.Venture downstairs to discover a large unfinished basement with a bathroom rough-in, just waiting for your creative touch. Outside, the beautifully landscaped front and backyard beckon you to unwind on the expanded paver patio or under the bistro-lit covered concrete patio. Additional perks include air conditioning, forced air heating, and an oversized attached garage. The neighborhood has great highway access, has parks and walking trails and has newly installed Fiber Internet by Allo. This charming abode is ready to welcome you home with open arms and a touch of style and sophistication. Don't miss out-come see it today!
Home Details
Home Type
- Single Family
Est. Annual Taxes
- $3,675
Year Built
- Built in 2022
Lot Details
- 5,591 Sq Ft Lot
- South Facing Home
- Southern Exposure
- Vinyl Fence
- Level Lot
- Sprinkler System
Parking
- 2 Car Attached Garage
- Oversized Parking
Home Design
- Slab Foundation
- Wood Frame Construction
- Composition Roof
- Stone
Interior Spaces
- 1,698 Sq Ft Home
- 2-Story Property
- Open Floorplan
- Cathedral Ceiling
- Electric Fireplace
- Double Pane Windows
- Window Treatments
- Family Room
- Dining Room
- Recreation Room with Fireplace
- Unfinished Basement
- Basement Fills Entire Space Under The House
Kitchen
- Electric Oven or Range
- Microwave
- Dishwasher
Flooring
- Carpet
- Vinyl
Bedrooms and Bathrooms
- 3 Bedrooms
- Main Floor Bedroom
- Split Bedroom Floorplan
- Walk-In Closet
- Primary bathroom on main floor
- Walk-in Shower
Laundry
- Laundry on main level
- Dryer
- Washer
Outdoor Features
- Patio
- Exterior Lighting
Location
- Mineral Rights Excluded
Schools
- Skyview Elementary School
- Severance Middle School
- Windsor High School
Utilities
- Forced Air Heating and Cooling System
- High Speed Internet
Listing and Financial Details
- Assessor Parcel Number R8974990
Community Details
Overview
- No Home Owners Association
- Association fees include management
- Built by Journey Homes
- Promontory Subdivision
Recreation
- Park
- Hiking Trails
Map
Home Values in the Area
Average Home Value in this Area
Property History
| Date | Event | Price | Change | Sq Ft Price |
|---|---|---|---|---|
| 03/21/2025 03/21/25 | Sold | $470,000 | -1.1% | $277 / Sq Ft |
| 01/27/2025 01/27/25 | Price Changed | $475,000 | -2.1% | $280 / Sq Ft |
| 12/06/2024 12/06/24 | Price Changed | $485,000 | -2.0% | $286 / Sq Ft |
| 10/30/2024 10/30/24 | For Sale | $495,000 | -- | $292 / Sq Ft |
Tax History
| Year | Tax Paid | Tax Assessment Tax Assessment Total Assessment is a certain percentage of the fair market value that is determined by local assessors to be the total taxable value of land and additions on the property. | Land | Improvement |
|---|---|---|---|---|
| 2024 | $3,675 | $31,050 | $5,230 | $25,820 |
| 2023 | $3,675 | $31,350 | $5,280 | $26,070 |
| 2022 | $752 | $5,450 | $5,450 | $26,070 |
Mortgage History
| Date | Status | Loan Amount | Loan Type |
|---|---|---|---|
| Open | $200,000 | New Conventional |
Deed History
| Date | Type | Sale Price | Title Company |
|---|---|---|---|
| Warranty Deed | $470,000 | Land Title |
Similar Homes in Greeley, CO
Source: IRES MLS
MLS Number: 1021501
APN: R8974990
- 10316 19th Street Rd
- 1718 101st Avenue Ct
- 5621 W 27th St
- 5775 29th St Unit 609
- 5775 29th St Unit 107
- 5775 29th St Unit 1310
- 5775 29th St Unit 208
- 2915 58th Avenue Ct
- 3117 58th Avenue Ct
- 5701 W 31st St
- 5551 29th St Unit 2812
- 5551 29th St Unit 3513
- 5551 29th St
- 5551 29th St Unit 4513
- 2539 53rd Ave
- 3300 Sapphire Ct
- 3304 Sapphire Ct
- 3303 Sapphire Ct
- 3308 Sapphire Ct
- 6639 W 28th St

