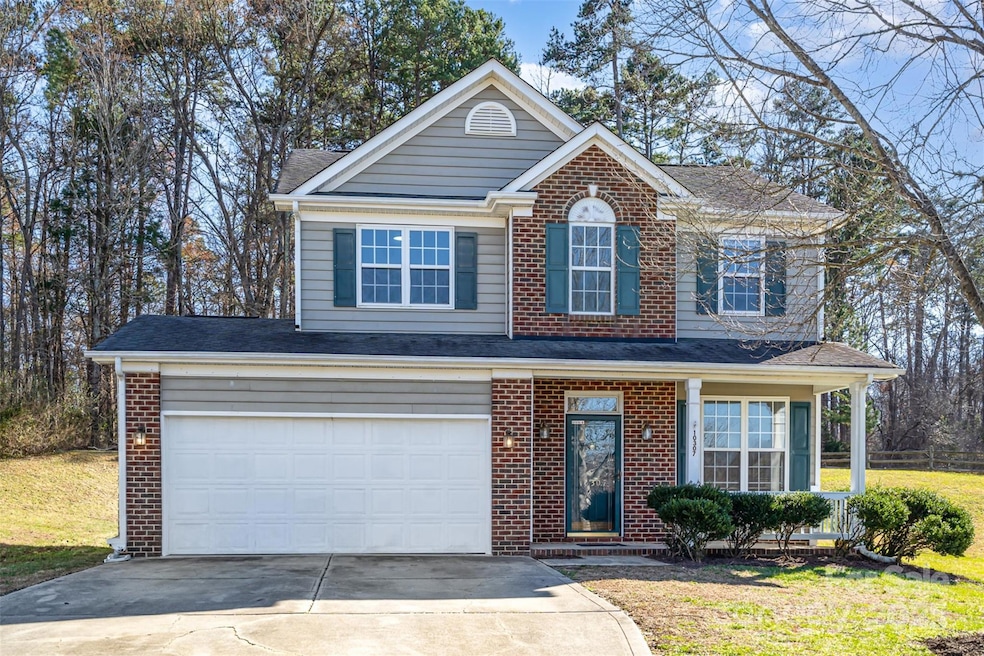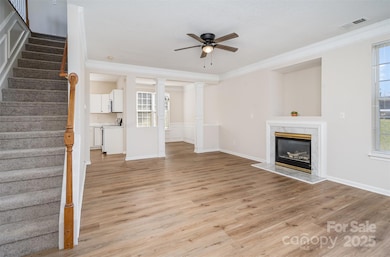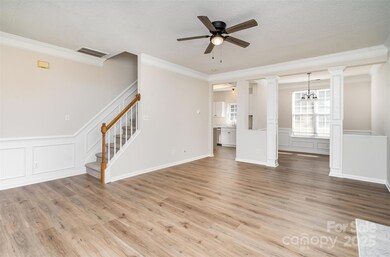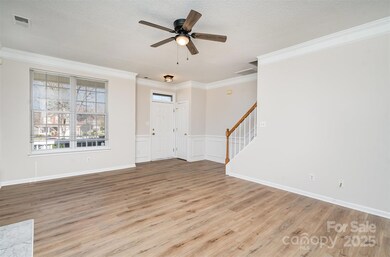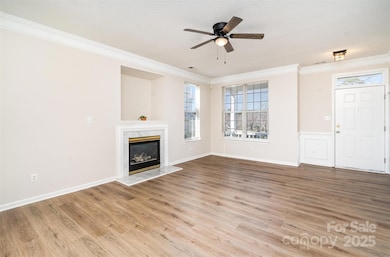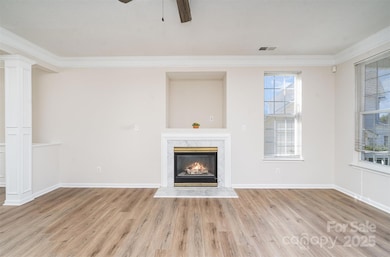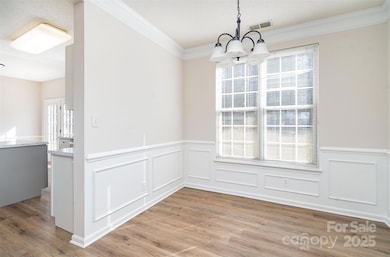
10307 Taftnale Ct Charlotte, NC 28214
Coulwood Hills NeighborhoodHighlights
- Deck
- Wood Flooring
- 2 Car Attached Garage
- Traditional Architecture
- Cul-De-Sac
- Walk-In Closet
About This Home
As of March 2025Welcome to Taftnale Court! This beautifully updated 3-bedroom, 2.5-bathroom home is one you won’t want to miss!
As you step inside, you’ll be greeted by a bright and airy open-concept living area featuring high ceilings and large windows that flood the space with natural light. The newly renovated kitchen and dining area showcase brand-new cabinets, a spacious island, and 2025 appliances!
The primary suite is a true retreat, complete with a walk-in closet and an en-suite bathroom that includes a soaking tub, separate shower, and dual vanities. Two additional generously sized bedrooms are located upstairs, offering ample space for various needs.
Conveniently located with a quick commute to Charlotte Douglas International Airport and easy access to all major highways including I-485, I-85, and I-77.
Recent updates include a freshly painted interior, brand-new LVP flooring, updated lighting throughout, and new carpets upstairs. The HVAC and furnace were replaced in 2024
Last Agent to Sell the Property
Keller Williams South Park Brokerage Email: dosborn@redbudclt.com License #329994

Co-Listed By
Keller Williams South Park Brokerage Email: dosborn@redbudclt.com License #266315
Home Details
Home Type
- Single Family
Est. Annual Taxes
- $2,008
Year Built
- Built in 1997
Lot Details
- Cul-De-Sac
- Sloped Lot
- Property is zoned N1-D
Parking
- 2 Car Attached Garage
- Front Facing Garage
- Garage Door Opener
- Driveway
- 4 Open Parking Spaces
Home Design
- Traditional Architecture
- Brick Exterior Construction
- Slab Foundation
- Vinyl Siding
Interior Spaces
- 2-Story Property
- Wired For Data
- Insulated Windows
- Family Room with Fireplace
- Pull Down Stairs to Attic
- Washer and Electric Dryer Hookup
Kitchen
- Electric Oven
- Electric Range
- Microwave
- Dishwasher
- Kitchen Island
Flooring
- Wood
- Tile
Bedrooms and Bathrooms
- 3 Bedrooms
- Walk-In Closet
- Garden Bath
Outdoor Features
- Deck
Utilities
- Forced Air Heating and Cooling System
- Heat Pump System
- Underground Utilities
- Electric Water Heater
- Cable TV Available
Community Details
- Tanglewood Subdivision
- Card or Code Access
Listing and Financial Details
- Assessor Parcel Number 031-095-36
Map
Home Values in the Area
Average Home Value in this Area
Property History
| Date | Event | Price | Change | Sq Ft Price |
|---|---|---|---|---|
| 03/31/2025 03/31/25 | Sold | $328,000 | -6.3% | $195 / Sq Ft |
| 02/27/2025 02/27/25 | For Sale | $349,900 | -- | $208 / Sq Ft |
Tax History
| Year | Tax Paid | Tax Assessment Tax Assessment Total Assessment is a certain percentage of the fair market value that is determined by local assessors to be the total taxable value of land and additions on the property. | Land | Improvement |
|---|---|---|---|---|
| 2023 | $2,008 | $244,900 | $50,000 | $194,900 |
| 2022 | $1,678 | $160,900 | $30,000 | $130,900 |
| 2021 | $1,667 | $160,900 | $30,000 | $130,900 |
| 2020 | $1,553 | $160,900 | $30,000 | $130,900 |
| 2019 | $1,644 | $160,900 | $30,000 | $130,900 |
| 2018 | $1,183 | $84,000 | $15,000 | $69,000 |
| 2017 | $1,150 | $84,000 | $15,000 | $69,000 |
| 2016 | $1,141 | $84,000 | $15,000 | $69,000 |
| 2015 | $1,129 | $84,000 | $15,000 | $69,000 |
| 2014 | $1,052 | $0 | $0 | $0 |
Mortgage History
| Date | Status | Loan Amount | Loan Type |
|---|---|---|---|
| Open | $322,059 | FHA | |
| Previous Owner | $151,500 | New Conventional | |
| Previous Owner | $100,000 | No Value Available | |
| Previous Owner | -- | No Value Available | |
| Previous Owner | $100,000 | New Conventional | |
| Previous Owner | $122,027 | Unknown | |
| Previous Owner | $125,850 | FHA | |
| Previous Owner | $124,500 | FHA |
Deed History
| Date | Type | Sale Price | Title Company |
|---|---|---|---|
| Warranty Deed | $328,000 | None Listed On Document | |
| Deed | -- | -- | |
| Warranty Deed | $100,000 | None Available | |
| Warranty Deed | $78,500 | None Available | |
| Warranty Deed | $127,000 | -- |
Similar Homes in Charlotte, NC
Source: Canopy MLS (Canopy Realtor® Association)
MLS Number: 4211968
APN: 031-095-36
- 10235 Mount Holly Rd
- 10227 Mount Holly Rd
- 809 Pine Forest Rd
- Lot 16 Creston Cir
- 836 & 840 Breton Rd
- 2412 Sonoma Valley Dr
- 10914 Ridge Acres Rd
- 10906 Falls Branch Ln
- 10620 S Ford Rd
- 208 & 212 Pawley Dr
- 9741 Turning Wheel Dr
- 223 Minitree Ln
- 3124 Berry Creek Rd
- 2259 Crosscut Dr Unit 51
- 9566 Turning Wheel Dr
- 11033 Mount Holly Rd
- 00 Mt Holly-Huntersville Rd
- 9527 Turning Wheel Dr
- 2115 Sonoma Valley Dr
- 3010 Berry Creek Rd
