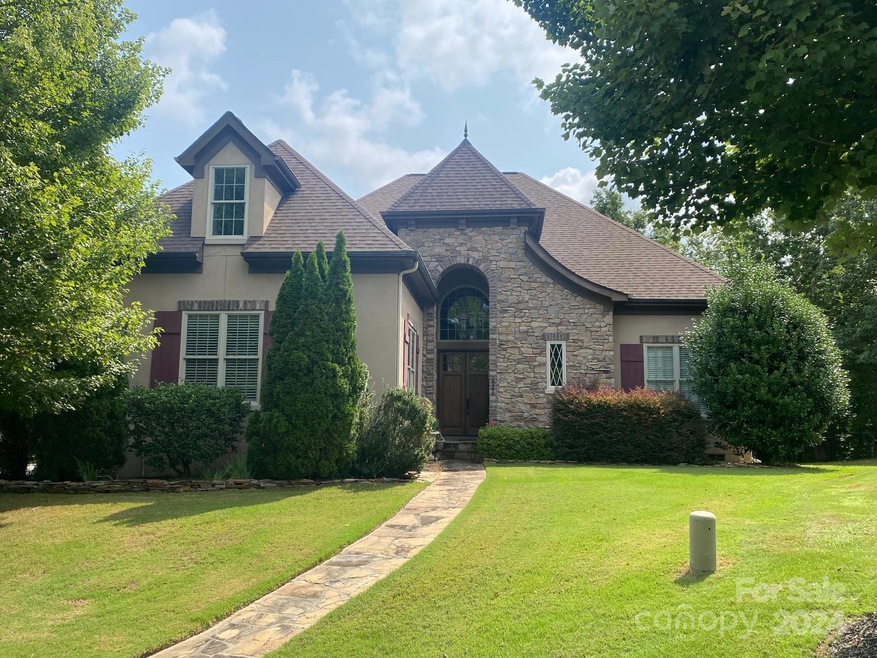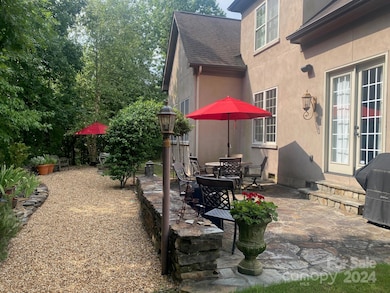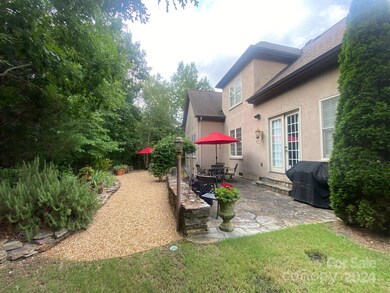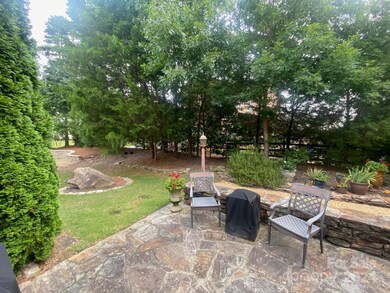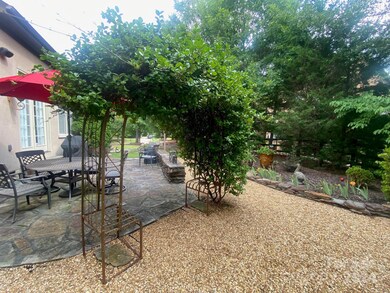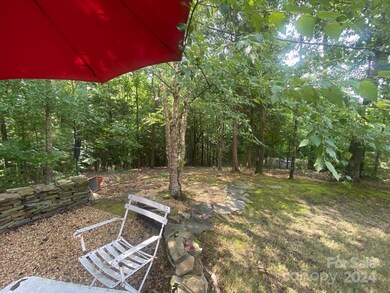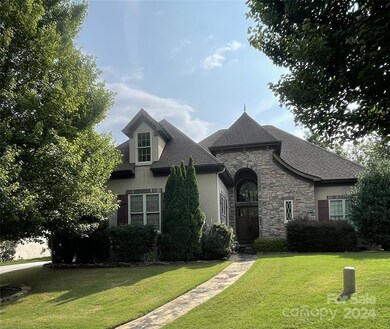
10307 Wabeek Ct Charlotte, NC 28278
The Palisades NeighborhoodHighlights
- Golf Course Community
- Community Stables
- Open Floorplan
- Palisades Park Elementary School Rated A-
- Fitness Center
- Clubhouse
About This Home
As of November 2024Exquisite home with a European flair in the amenity-rich Palisades. You will be enchanted by the rich architectural details of this beautiful home: plantation shutters, heavy moldings, and excellent built-in features. The main floor guest room with a full bath is conveniently just off the foyer. Gourmet kitchen. French provincial-inspired kitchen has a gas cooktop, instant hot water, tile backsplash & oversized island. The gas fireplace makes for a cozy great room in cooler months and is flanked by built-in shelving. Formal dining and breakfast area offer dining options for entertainment & daily life. The primary suite is luxurious with separate dual vanities, a whirlpool tub, & walk-in closet that has custom decking and storage bins. The loft upstairs provides great flex space. Spacious 3rd bedroom has dual closets & full bath. Bonus room with closet can be additional bed or fantastic hobby space. The flagstone patio in the backyard provides excellent outdoor living space.
Last Agent to Sell the Property
Allen Tate Charlotte South Brokerage Email: dorthe.h@allentate.com License #273592

Home Details
Home Type
- Single Family
Est. Annual Taxes
- $3,642
Year Built
- Built in 2009
Lot Details
- Cul-De-Sac
- Property is zoned MX3
HOA Fees
- $96 Monthly HOA Fees
Parking
- 2 Car Attached Garage
Home Design
- Stone Veneer
- Stucco
Interior Spaces
- 2-Story Property
- Open Floorplan
- Central Vacuum
- Insulated Windows
- Great Room with Fireplace
- Crawl Space
- Pull Down Stairs to Attic
- Laundry Room
Kitchen
- Convection Oven
- Gas Cooktop
- Microwave
- Plumbed For Ice Maker
- Dishwasher
- Wine Refrigerator
- Kitchen Island
- Disposal
Flooring
- Wood
- Tile
Bedrooms and Bathrooms
- Walk-In Closet
- 3 Full Bathrooms
Outdoor Features
- Deck
Schools
- Palisades Park Elementary School
- Southwest Middle School
- Palisades High School
Utilities
- Forced Air Zoned Heating and Cooling System
- Vented Exhaust Fan
- Heating System Uses Natural Gas
- Tankless Water Heater
- Cable TV Available
Listing and Financial Details
- Assessor Parcel Number 217-167-08
Community Details
Overview
- Cams Managment Association, Phone Number (704) 731-5560
- The Palisades Subdivision
- Mandatory home owners association
Amenities
- Clubhouse
Recreation
- Golf Course Community
- Tennis Courts
- Indoor Game Court
- Recreation Facilities
- Community Playground
- Fitness Center
- Community Stables
- Trails
Map
Home Values in the Area
Average Home Value in this Area
Property History
| Date | Event | Price | Change | Sq Ft Price |
|---|---|---|---|---|
| 11/07/2024 11/07/24 | Sold | $760,000 | -2.6% | $235 / Sq Ft |
| 07/30/2024 07/30/24 | For Sale | $780,000 | -- | $241 / Sq Ft |
Tax History
| Year | Tax Paid | Tax Assessment Tax Assessment Total Assessment is a certain percentage of the fair market value that is determined by local assessors to be the total taxable value of land and additions on the property. | Land | Improvement |
|---|---|---|---|---|
| 2023 | $3,642 | $577,800 | $125,000 | $452,800 |
| 2022 | $3,642 | $383,000 | $65,000 | $318,000 |
| 2021 | $3,642 | $383,000 | $65,000 | $318,000 |
| 2020 | $3,372 | $386,200 | $65,000 | $321,200 |
| 2019 | $3,361 | $386,200 | $65,000 | $321,200 |
| 2018 | $3,642 | $323,400 | $70,000 | $253,400 |
| 2017 | $3,615 | $323,400 | $70,000 | $253,400 |
| 2016 | $3,569 | $323,400 | $70,000 | $253,400 |
| 2015 | $3,533 | $323,400 | $70,000 | $253,400 |
| 2014 | $3,473 | $323,400 | $70,000 | $253,400 |
Mortgage History
| Date | Status | Loan Amount | Loan Type |
|---|---|---|---|
| Open | $460,000 | New Conventional | |
| Previous Owner | $650,000 | Construction |
Deed History
| Date | Type | Sale Price | Title Company |
|---|---|---|---|
| Warranty Deed | $760,000 | Harbor City Title | |
| Warranty Deed | $439,000 | None Available | |
| Warranty Deed | $140,000 | None Available |
Similar Homes in Charlotte, NC
Source: Canopy MLS (Canopy Realtor® Association)
MLS Number: 4154664
APN: 217-167-08
- 17627 Caddy Ct
- 10029 Daufuskie Dr
- 17609 Caddy Ct
- 16614 Ruby Hill Place
- 14226 Carlton Woods Ln
- 9810 Daufuskie Dr
- 14103 Grand Traverse Dr
- 14027 Grand Traverse Dr
- 15316 Red Canoe Way
- 16908 Ashton Oaks Dr
- 16904 Ashton Oaks Dr
- 15237 Red Canoe Way
- 16837 Crosshaven Dr
- 9428 Segundo Ln
- 16824 Ashton Oaks Dr
- 13303 Hyperion Hills Ln
- 16709 Mckee Rd
- 16744 Ashton Oaks Dr
- 16216 Kelby Cove
- 14827 Batteliere Dr
