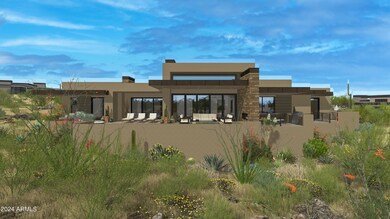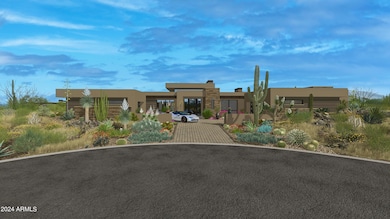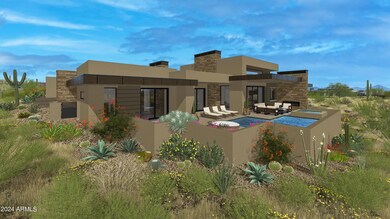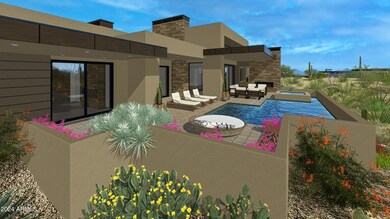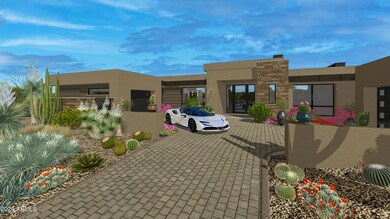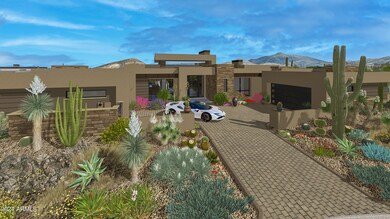
10308 E Filaree Ln Scottsdale, AZ 85262
Desert Mountain NeighborhoodEstimated payment $28,025/month
Highlights
- Golf Course Community
- Fitness Center
- Play Pool
- Black Mountain Elementary School Rated A-
- Gated with Attendant
- City Lights View
About This Home
FULL Golf Membership available. Nestled on a serene private cul-de-sac, this brand new Black Stone / Graffin Design home epitomizes modern luxury and timeless elegance. Spanning 4,735 square feet, this residence features 4 bedrooms + office and 4 ½ bathrooms, meticulously crafted with attention to detail. The design offers a seamless blend of architectural sophistication and contemporary comfort. The open floor plan showcases a gourmet kitchen equipped with top-of-the-line appliances, quartz countertops, a scullery room and custom cabinetry, making it a dream for culinary enthusiasts and perfect for entertaining. Expansive living spaces boast high ceilings, abundant natural light, and a cozy fireplace, creating an inviting and warm atmosphere. The primary suite serves as a tranquil retreat, complete with a spa-like ensuite bathroom, while additional bedrooms provide comfort and privacy for family and guests.
Outside, the landscaped grounds offer a private oasis featuring a covered patio, ideal for outdoor dining and enjoying incredible sunset views. Available with this property also includes a FULL golf membership upon membership approval with DMMA.
Additionally, the property is available without the golf membership, offering flexibility to suit your lifestyle preferences.
Home Details
Home Type
- Single Family
Est. Annual Taxes
- $846
Year Built
- 2024
Lot Details
- 0.53 Acre Lot
- Private Streets
- Desert faces the front and back of the property
- Wrought Iron Fence
- Block Wall Fence
- Front and Back Yard Sprinklers
HOA Fees
- $326 Monthly HOA Fees
Parking
- 3 Car Garage
- 4 Open Parking Spaces
- Garage Door Opener
Property Views
- City Lights
- Mountain
Home Design
- Designed by GRAFFIN DESIGNS Architects
- Contemporary Architecture
- Wood Frame Construction
- Spray Foam Insulation
- Foam Roof
- Block Exterior
- Stone Exterior Construction
- Synthetic Stucco Exterior
Interior Spaces
- 5,235 Sq Ft Home
- 1-Story Property
- Ceiling height of 9 feet or more
- Ceiling Fan
- Gas Fireplace
- Family Room with Fireplace
- 3 Fireplaces
Kitchen
- Eat-In Kitchen
- Breakfast Bar
- Gas Cooktop
- Built-In Microwave
- Kitchen Island
- Granite Countertops
Flooring
- Wood
- Stone
- Tile
Bedrooms and Bathrooms
- 4 Bedrooms
- Fireplace in Primary Bedroom
- Primary Bathroom is a Full Bathroom
- 4.5 Bathrooms
- Bathtub With Separate Shower Stall
Home Security
- Smart Home
- Fire Sprinkler System
Accessible Home Design
- No Interior Steps
Pool
- Play Pool
- Spa
Outdoor Features
- Covered patio or porch
- Outdoor Fireplace
- Gazebo
- Built-In Barbecue
Schools
- Black Mountain Elementary School
- Sonoran Trails Middle School
- Cactus Shadows High School
Utilities
- Refrigerated Cooling System
- Heating System Uses Natural Gas
- Tankless Water Heater
- Water Softener
- High Speed Internet
- Cable TV Available
Listing and Financial Details
- Tax Lot 32
- Assessor Parcel Number 219-56-032
Community Details
Overview
- Association fees include ground maintenance, street maintenance
- Desert Mountain Association, Phone Number (480) 635-5600
- Built by BLACK STONE CUSTOM HOMES
- Desert Mountain Phase 2 Unit 5 Pt 1 1 101 A J Subdivision
Amenities
- Clubhouse
- Recreation Room
Recreation
- Golf Course Community
- Tennis Courts
- Pickleball Courts
- Fitness Center
- Heated Community Pool
- Bike Trail
Security
- Gated with Attendant
Map
Home Values in the Area
Average Home Value in this Area
Tax History
| Year | Tax Paid | Tax Assessment Tax Assessment Total Assessment is a certain percentage of the fair market value that is determined by local assessors to be the total taxable value of land and additions on the property. | Land | Improvement |
|---|---|---|---|---|
| 2025 | $884 | $16,060 | $16,060 | -- |
| 2024 | $846 | $15,296 | $15,296 | -- |
| 2023 | $846 | $34,170 | $34,170 | $0 |
| 2022 | $815 | $19,200 | $19,200 | $0 |
| 2021 | $885 | $19,755 | $19,755 | $0 |
| 2020 | $869 | $18,225 | $18,225 | $0 |
| 2019 | $843 | $16,515 | $16,515 | $0 |
| 2018 | $820 | $15,795 | $15,795 | $0 |
| 2017 | $790 | $13,650 | $13,650 | $0 |
| 2016 | $786 | $12,960 | $12,960 | $0 |
| 2015 | $793 | $10,944 | $10,944 | $0 |
Property History
| Date | Event | Price | Change | Sq Ft Price |
|---|---|---|---|---|
| 06/26/2024 06/26/24 | For Sale | $4,950,000 | -- | $946 / Sq Ft |
Deed History
| Date | Type | Sale Price | Title Company |
|---|---|---|---|
| Warranty Deed | $459,000 | Clear Title Agency Of Arizona | |
| Cash Sale Deed | $125,000 | Us Title Agency | |
| Cash Sale Deed | $445,000 | First American Title Ins Co | |
| Cash Sale Deed | $189,000 | First American Title |
Similar Homes in Scottsdale, AZ
Source: Arizona Regional Multiple Listing Service (ARMLS)
MLS Number: 6723851
APN: 219-56-032
- 10284 E Filaree Ln
- 10336 E Chia Way
- 39254 N 104th Place
- 10381 E Loving Tree Ln
- 39221 N 104th Place Unit 10
- 39494 N 105th St Unit 74
- 10133 E Old Trail Rd
- 10095 E Graythorn Dr
- 10204 E Nolina Trail
- 38951 N 101st Way
- 10044 E Graythorn Dr
- 10023 E Filaree Ln
- 10238 E Rising Sun Dr Unit 3
- 10567 E Fernwood Ln
- 38725 N 102nd St Unit 336
- 9962 E Groundcherry Ln
- 38749 N 104th Way
- 40198 N 105th Place Unit 11
- 39115 N 99th Place
- 10639 E Fernwood Ln

