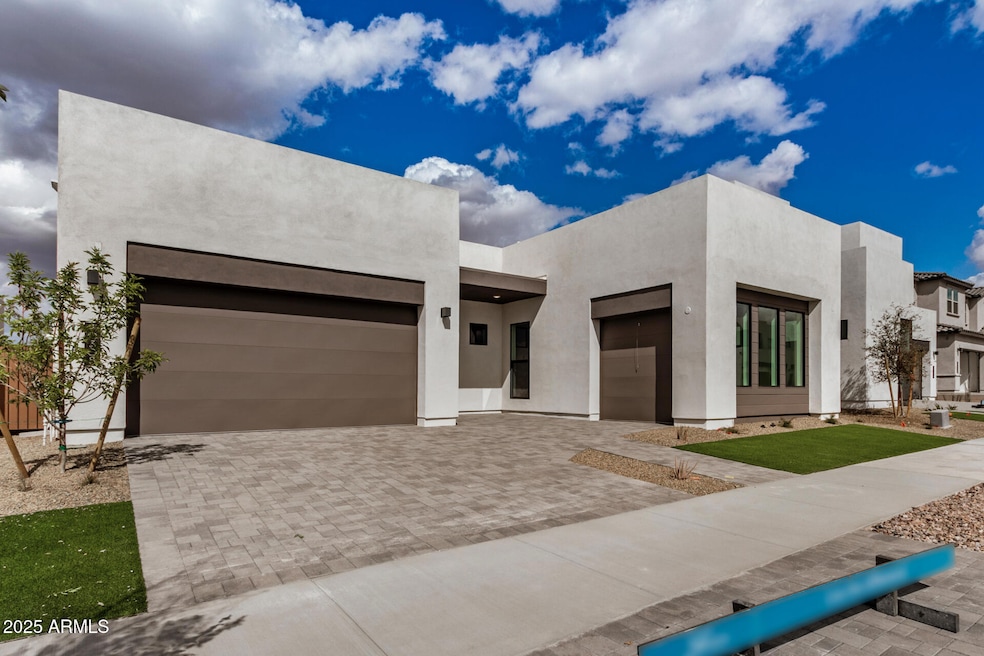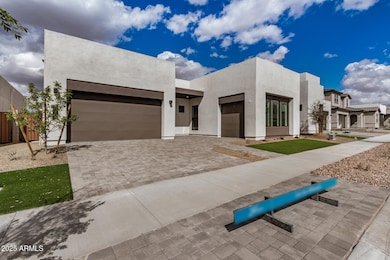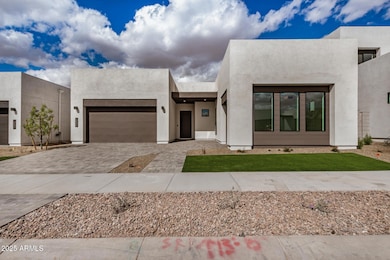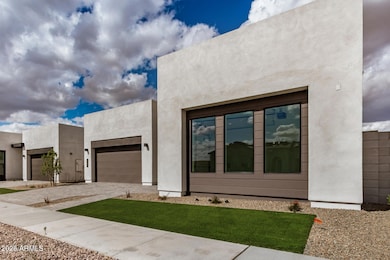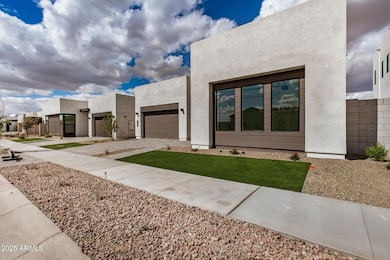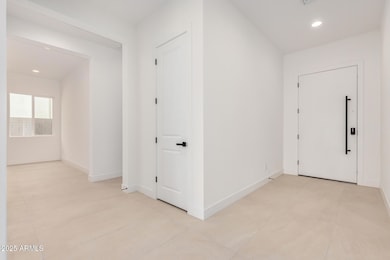
Estimated payment $4,410/month
Highlights
- Dual Vanity Sinks in Primary Bathroom
- Cooling Available
- No Interior Steps
- Gateway Polytechnic Academy Rated A-
- Breakfast Bar
- Tile Flooring
About This Home
Welcome to this beautifully designed 3-bedroom, 2.5-bath home in the sought-after Emblem at Avalon Crossing. This thoughtfully crafted residence offers a spacious and functional layout with modern upgrades throughout. The open-concept design seamlessly connects the kitchen, dining, and great room, creating a perfect space for entertaining and everyday living.
The gourmet kitchen boasts a KitchenAid 36'' cooktop appliance package, soft-close dovetail drawers, and recessed panel cabinetry, combining both elegance and convenience. The primary suite is a private retreat, complete with an optional upgraded bath configuration, a walk-in closet, and a spa-like atmosphere. A dedicated office/flex space provides versatility for remote work or hobbies.
Home Details
Home Type
- Single Family
Est. Annual Taxes
- $358
Year Built
- Built in 2025
Lot Details
- 7,800 Sq Ft Lot
- Desert faces the front of the property
- Block Wall Fence
HOA Fees
- $125 Monthly HOA Fees
Parking
- 3 Car Garage
- Side or Rear Entrance to Parking
Home Design
- Wood Frame Construction
- Tile Roof
- Stucco
Interior Spaces
- 2,654 Sq Ft Home
- 1-Story Property
- Ceiling height of 9 feet or more
- Washer and Dryer Hookup
Kitchen
- Breakfast Bar
- Gas Cooktop
- Built-In Microwave
- Kitchen Island
Flooring
- Carpet
- Tile
Bedrooms and Bathrooms
- 3 Bedrooms
- 2.5 Bathrooms
- Dual Vanity Sinks in Primary Bathroom
Accessible Home Design
- No Interior Steps
Schools
- Gateway Polytechnic Academy Elementary And Middle School
- Eastmark High School
Utilities
- Cooling Available
- Heating Available
Community Details
- Association fees include ground maintenance
- Emblem At Avalon Association, Phone Number (480) 631-8901
- Built by Shea Homes
- Avalon Crossing Phase 1 Subdivision
Listing and Financial Details
- Tax Lot 125
- Assessor Parcel Number 314-17-577
Map
Home Values in the Area
Average Home Value in this Area
Tax History
| Year | Tax Paid | Tax Assessment Tax Assessment Total Assessment is a certain percentage of the fair market value that is determined by local assessors to be the total taxable value of land and additions on the property. | Land | Improvement |
|---|---|---|---|---|
| 2025 | $358 | $3,637 | $3,637 | -- |
| 2024 | $829 | $3,464 | $3,464 | -- |
| 2023 | $829 | $16,019 | $16,019 | -- |
Property History
| Date | Event | Price | Change | Sq Ft Price |
|---|---|---|---|---|
| 04/09/2025 04/09/25 | Price Changed | $762,363 | -5.0% | $287 / Sq Ft |
| 03/05/2025 03/05/25 | For Sale | $802,363 | -- | $302 / Sq Ft |
About the Listing Agent

Whether it is your first real estate transaction or your tenth, you need the knowledge and expertise of an experienced Realtor. As one of the preeminent real estate professionals in my community for over 25 years, I provide the finest service available.
I have been a licensed real estate broker in Arizona and California for over 20 years and have the knowledge and credentials to assist with your selling and buying needs. I am also a member of the Arizona Real Estate Mastermind’s, which
Tim's Other Listings
Source: Arizona Regional Multiple Listing Service (ARMLS)
MLS Number: 6830362
APN: 314-17-577
- 10302 E Utah Ave
- 10314 E Texas Ave
- 10350 E Texas Ave
- 10362 E Texas Ave
- 10206 E Texas Ave
- 10157 E Texas Ave
- 10317 E Tillman Ave
- 10249 E Ulysses Ave
- 10223 E Ulysses Ave
- 10236 E Ursula Ave
- 10149 E Ursula Ave
- 10152 E Ursula Ave
- 10209 E Ursula Ave
- 10163 E Ursula Ave
- 10545 E Texas Ave
- 10140 E Ursula Ave
- 10150 E Thistle Ave
- 10311 E Trent Ave
- 10144 E Thistle Ave
- 10029 E Tahoe Ave
