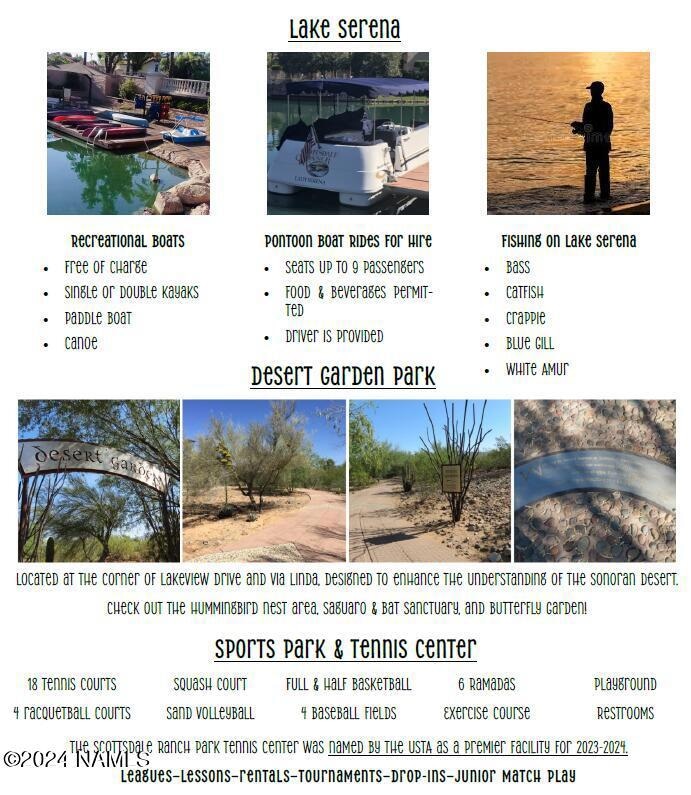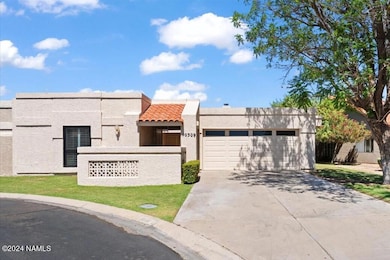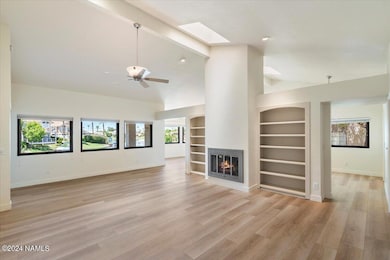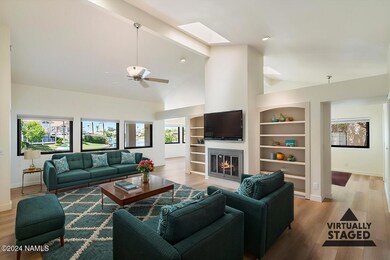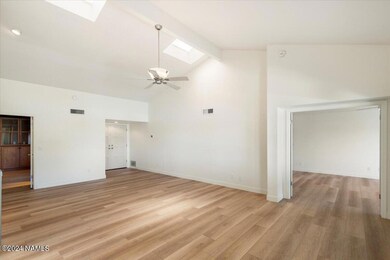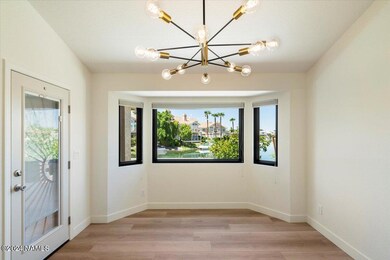
10309 E Cinnabar Ave Scottsdale, AZ 85258
Scottsdale Ranch NeighborhoodEstimated payment $5,610/month
Highlights
- Golf Course Community
- Lake View
- Wood Flooring
- Laguna Elementary School Rated A
- Clubhouse
- 1 Fireplace
About This Home
Inspection Report available! Open Houses weekly. NEW in 2024: ROOF, APPLIANCES, COUNTERTOPS, SINKS, LIGHT FIXTURES & FLOORING! This unmatched lakefront condo with casita in the distinguished 55+ community of Heritage Village IV is a stunning single-level property boasting a large primary suite with dual patio access, a second bedroom with half bathroom perfectly suited for a prestigious office, and a third bedroom/guest suite in the detached casita. Tucked away in a quiet cul-de-sac, this home features a private patio overlooking Lake Serena with western views, lush orange trees and a nearby water feature adding a peaceful ambiance to your outdoor experience. Scottsdale Ranch offers residents FREE OF CHARGE use of kayaks, paddle boats, and canoes. Video walkthrough and floorplan available . Community amenities include heated pool & spa, tennis courts, a desert garden and pontoon boat rides. The nearby Via Linda Senior Center is bustling with daily activities and socials. Ask your agent about the info provided in the documents tab.
Property Details
Home Type
- Condominium
Est. Annual Taxes
- $3,493
Year Built
- Built in 1985
HOA Fees
- $301 Monthly HOA Fees
Parking
- 2 Car Attached Garage
Home Design
- Slab Foundation
- Wood Frame Construction
- Tile Roof
- Rolled or Hot Mop Roof
- Stucco
Interior Spaces
- 1,937 Sq Ft Home
- 1-Story Property
- Ceiling Fan
- 1 Fireplace
- Double Pane Windows
- Formal Dining Room
- Lake Views
Kitchen
- Electric Range
- Microwave
Flooring
- Wood
- Carpet
- Vinyl
Bedrooms and Bathrooms
- 3 Bedrooms
- 3 Bathrooms
Utilities
- Zoned Heating and Cooling System
- Phone Available
- Cable TV Available
Additional Features
- Patio
- Cul-De-Sac
Listing and Financial Details
- Assessor Parcel Number 21734057
Community Details
Overview
- Heritage Village Iv HOA, Phone Number (480) 355-1190
- Scottsdale Ranch Community Association, Phone Number (480) 860-2022
- Heritage Village Iv Subdivision
Amenities
- Clubhouse
Recreation
- Golf Course Community
- Community Playground
Map
Home Values in the Area
Average Home Value in this Area
Tax History
| Year | Tax Paid | Tax Assessment Tax Assessment Total Assessment is a certain percentage of the fair market value that is determined by local assessors to be the total taxable value of land and additions on the property. | Land | Improvement |
|---|---|---|---|---|
| 2025 | $2,837 | $52,114 | -- | -- |
| 2024 | $3,493 | $49,632 | -- | -- |
| 2023 | $3,493 | $60,700 | $12,140 | $48,560 |
| 2022 | $3,327 | $47,270 | $9,450 | $37,820 |
| 2021 | $3,533 | $44,230 | $8,840 | $35,390 |
| 2020 | $3,502 | $43,780 | $8,750 | $35,030 |
| 2019 | $3,385 | $40,560 | $8,110 | $32,450 |
| 2018 | $3,278 | $40,630 | $8,120 | $32,510 |
| 2017 | $2,682 | $39,370 | $7,870 | $31,500 |
| 2016 | $2,631 | $39,170 | $7,830 | $31,340 |
| 2015 | $2,528 | $37,750 | $7,550 | $30,200 |
Property History
| Date | Event | Price | Change | Sq Ft Price |
|---|---|---|---|---|
| 03/31/2025 03/31/25 | Price Changed | $899,000 | -3.3% | $464 / Sq Ft |
| 11/14/2024 11/14/24 | Price Changed | $930,000 | -1.1% | $480 / Sq Ft |
| 06/13/2024 06/13/24 | For Sale | $940,000 | -- | $485 / Sq Ft |
Deed History
| Date | Type | Sale Price | Title Company |
|---|---|---|---|
| Interfamily Deed Transfer | -- | None Available | |
| Joint Tenancy Deed | $259,000 | Stewart Title & Trust |
Mortgage History
| Date | Status | Loan Amount | Loan Type |
|---|---|---|---|
| Closed | $100,000 | Unknown | |
| Previous Owner | $200,000 | New Conventional |
Similar Homes in Scottsdale, AZ
Source: Northern Arizona Association of REALTORS®
MLS Number: 197160
APN: 217-34-057
- 10390 E Lakeview Dr Unit 204
- 10282 N 103rd Place
- 10511 N 104th Place
- 10424 E Cannon Dr
- 10524 E Cannon Dr
- 10545 E Topaz Cir
- 10080 E Mountain View Lake Dr Unit 138
- 10080 E Mountain View Lake Dr Unit Q140
- 10206 N 105th Way
- 10220 E Cochise Dr
- 10365 N 101st Place
- 10404 N 106th Place
- 10218 E Clinton St
- 10080 E Mountainview Lake Dr Unit 110
- 10361 N 101st St
- 10543 E Sahuaro Dr
- 10050 E Mountainview Lake Dr Unit 39
- 10050 E Mountainview Lake Dr Unit 69
- 10374 N 107th St Unit I
- 10896 N 105th Way
