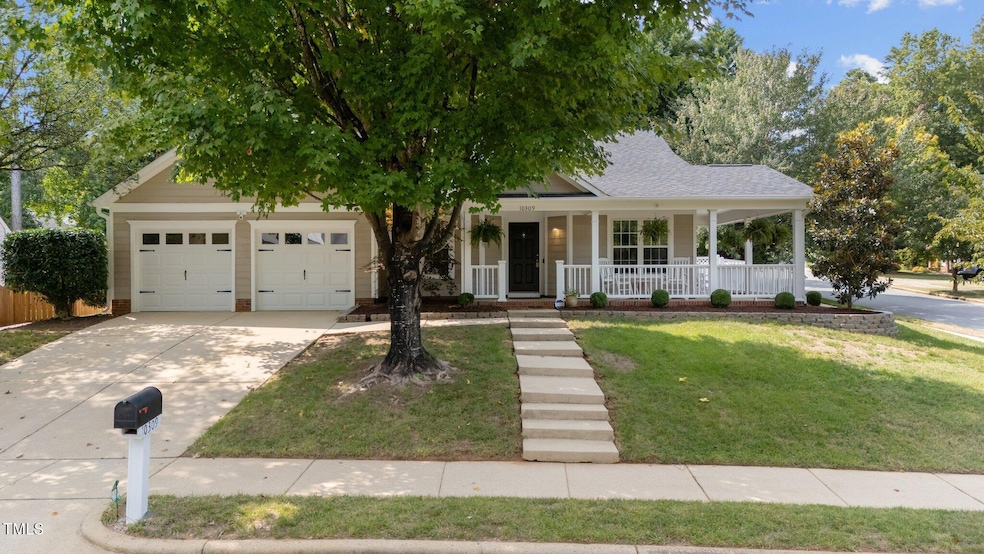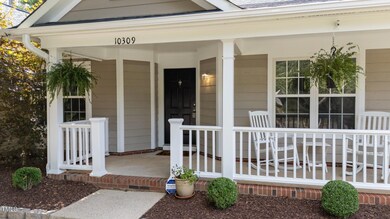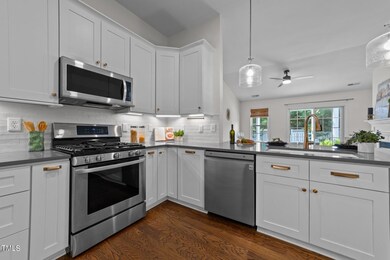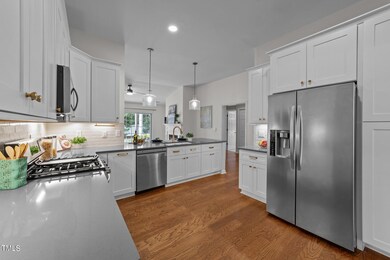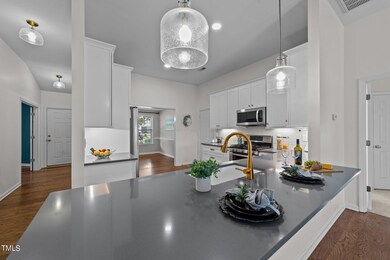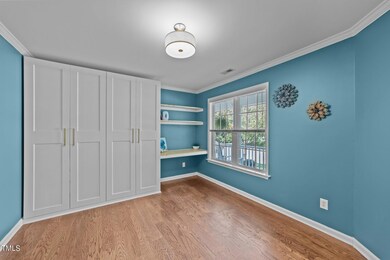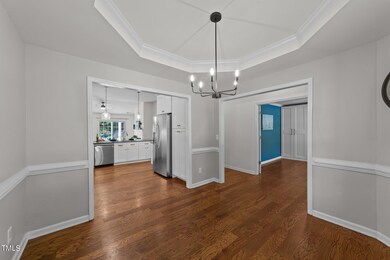
10309 Summerton Dr Raleigh, NC 27614
Highlights
- Open Floorplan
- Deck
- Wood Flooring
- Abbotts Creek Elementary School Rated A
- Ranch Style House
- Corner Lot
About This Home
As of September 2024Wow! Beautiful 3 bed, 2 bath Falls River Ranch home on corner lot. Engineered hardwoods throughout main living areas. Kitchen features Quartz CTs and SS Appliances. Open plan with split bedroom design. Separate Dining Room and Home Office. Back Yard has privacy fence and includes Patio and Deck. Storage shed Included as a bonus. Nicely situated, close to greenway trails, playgrounds and parks with ample shopping and restaurants nearby. Convenient access to I-540 with easy commute to RDU, RTP, Falls Lake, North Hills and Downtown Raleigh.
Home Details
Home Type
- Single Family
Est. Annual Taxes
- $4,130
Year Built
- Built in 1998
Lot Details
- 0.26 Acre Lot
- East Facing Home
- Vinyl Fence
- Landscaped
- Corner Lot
- Back Yard Fenced and Front Yard
HOA Fees
- $28 Monthly HOA Fees
Parking
- 2 Car Attached Garage
- Inside Entrance
- Front Facing Garage
- Garage Door Opener
- Private Driveway
- 2 Open Parking Spaces
Home Design
- Ranch Style House
- Slab Foundation
- Shingle Roof
- Asphalt Roof
- Radon Mitigation System
- HardiePlank Type
Interior Spaces
- 1,548 Sq Ft Home
- Open Floorplan
- Built-In Features
- Bookcases
- High Ceiling
- Ceiling Fan
- Gas Log Fireplace
- Insulated Windows
- Sliding Doors
- Entrance Foyer
- Family Room with Fireplace
- Dining Room
- Home Office
- Neighborhood Views
- Scuttle Attic Hole
Kitchen
- Breakfast Bar
- Self-Cleaning Oven
- Gas Range
- Microwave
- Ice Maker
- Dishwasher
- Stainless Steel Appliances
- Quartz Countertops
- Disposal
Flooring
- Wood
- Carpet
- Ceramic Tile
Bedrooms and Bathrooms
- 3 Bedrooms
- Walk-In Closet
- 2 Full Bathrooms
- Bathtub with Shower
- Shower Only
- Walk-in Shower
Laundry
- Laundry in Hall
- Laundry on main level
- Dryer
- Washer
Home Security
- Carbon Monoxide Detectors
- Fire and Smoke Detector
Outdoor Features
- Deck
- Patio
- Rain Gutters
- Wrap Around Porch
Schools
- Abbotts Creek Elementary School
- East Millbrook Middle School
- Millbrook High School
Horse Facilities and Amenities
- Grass Field
Utilities
- Forced Air Heating and Cooling System
- Heating System Uses Natural Gas
- Natural Gas Connected
- High Speed Internet
- Cable TV Available
Listing and Financial Details
- Assessor Parcel Number 0219063
Community Details
Overview
- Association fees include insurance, ground maintenance, storm water maintenance
- Falls River Community Association, Phone Number (984) 220-8695
- Falls River Subdivision
- Maintained Community
Recreation
- Community Playground
- Community Pool
Map
Home Values in the Area
Average Home Value in this Area
Property History
| Date | Event | Price | Change | Sq Ft Price |
|---|---|---|---|---|
| 09/26/2024 09/26/24 | Sold | $500,000 | +5.3% | $323 / Sq Ft |
| 09/11/2024 09/11/24 | Pending | -- | -- | -- |
| 09/11/2024 09/11/24 | For Sale | $474,900 | -- | $307 / Sq Ft |
Tax History
| Year | Tax Paid | Tax Assessment Tax Assessment Total Assessment is a certain percentage of the fair market value that is determined by local assessors to be the total taxable value of land and additions on the property. | Land | Improvement |
|---|---|---|---|---|
| 2024 | $4,130 | $473,226 | $135,000 | $338,226 |
| 2023 | $3,053 | $278,236 | $91,000 | $187,236 |
| 2022 | $2,837 | $278,236 | $91,000 | $187,236 |
| 2021 | $2,727 | $278,236 | $91,000 | $187,236 |
| 2020 | $2,678 | $278,236 | $91,000 | $187,236 |
| 2019 | $2,818 | $241,423 | $86,000 | $155,423 |
| 2018 | $2,658 | $241,423 | $86,000 | $155,423 |
| 2017 | $2,532 | $241,423 | $86,000 | $155,423 |
| 2016 | $2,480 | $241,423 | $86,000 | $155,423 |
| 2015 | $2,618 | $250,860 | $86,000 | $164,860 |
| 2014 | -- | $250,860 | $86,000 | $164,860 |
Mortgage History
| Date | Status | Loan Amount | Loan Type |
|---|---|---|---|
| Previous Owner | $276,000 | New Conventional | |
| Previous Owner | $176,000 | New Conventional | |
| Previous Owner | $134,100 | No Value Available |
Deed History
| Date | Type | Sale Price | Title Company |
|---|---|---|---|
| Warranty Deed | $500,000 | Heritage Title | |
| Special Warranty Deed | -- | None Listed On Document | |
| Warranty Deed | $352,000 | None Available | |
| Warranty Deed | $220,000 | None Available | |
| Quit Claim Deed | -- | -- | |
| Warranty Deed | $174,500 | -- | |
| Warranty Deed | $42,000 | -- |
Similar Homes in Raleigh, NC
Source: Doorify MLS
MLS Number: 10051848
APN: 1728.01-27-5509-000
- 1301 Durlain Dr Unit 108
- 1300 Durlain Dr Unit 108
- 1213 Red Beech Ct
- 10709 Thornbury Crest Ct
- 11003 Louson Place
- 10516 Pleasant Branch Dr Unit Lot 34
- 11011 Southwalk Ln
- 10519 Pleasant Branch Dr Unit Lot 43
- 10531 Pleasant Branch Dr Unit 201
- 10529 Pleasant Branch Dr Unit 101
- 10531 Pleasant Branch Dr Unit 101
- 10529 Pleasant Branch Dr Unit 201
- 10533 Pleasant Branch Dr Unit 201
- 10535 Pleasant Branch Dr Unit 201
- 10537 Pleasant Branch Dr Unit 101
- 10616 Pleasant Branch Dr Unit Lot 11
- 10620 Pleasant Branch Dr Unit Lot 9
- 10622 Pleasant Branch Dr Unit Lot 8
- 10624 Pleasant Branch Dr Unit Lot 7
- 10801 Crosschurch Ln
