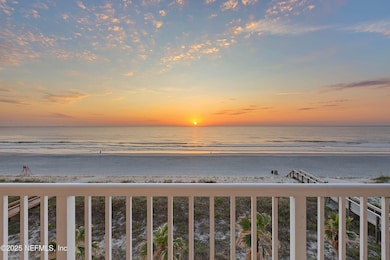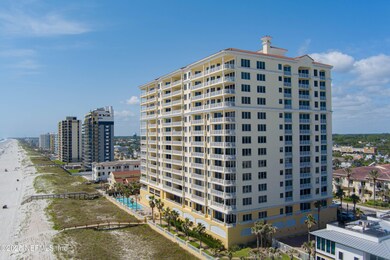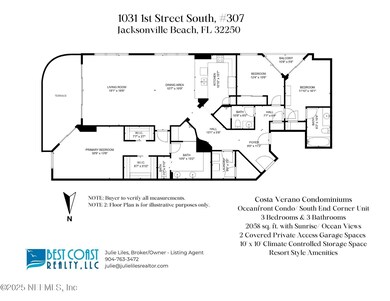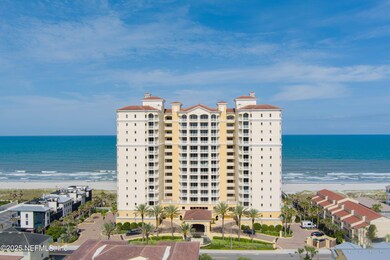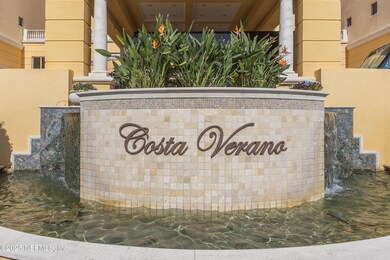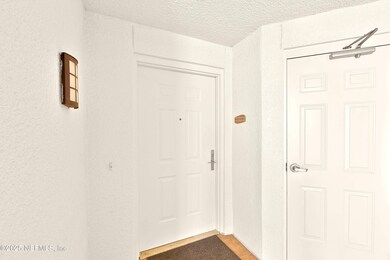
Costa Verde Condominiums 1031 1st St S Unit 307 Jacksonville Beach, FL 32250
Estimated payment $14,542/month
Highlights
- Community Beach Access
- Ocean Front
- Open Floorplan
- Duncan U. Fletcher High School Rated A-
- Fitness Center
- Marble Flooring
About This Home
Experience unparalleled oceanfront luxury in this stunning south end corner unit. Open floor plan is designed for seamless living with expansive windows that frame the coast. Recently renovated throughout with exquisite details to include luxury flooring, designer lighting & upgraded plumbing fixtures. The chef's kitchen features opulent quartzite counters, custom cabinetry, and high end SS appliances. Serene primary suite, an oasis of calm with sweeping ocean views, has black-out shades, 2 walk-in closets, and access to the terrace. Spa-like ensuite bath with marble finishes, walk-in shower, dual vanity, dressing table & TOTO toilet/bidet. 2nd & 3rd Bedroom share balcony. 3rd Bedroom transformed into an office with California Closet built-ins with private ensuite. Interior Laundry Room. Resort-style amenities: pool, hot tub, oceanfront fitness center with sauna/steam rooms, theatre, 2 dog parks, club room & more. Coveted 100 S.F. Storage Unit conveys & 2 Covered Parking Spaces.
Property Details
Home Type
- Condominium
Est. Annual Taxes
- $20,743
Year Built
- Built in 2006 | Remodeled
Lot Details
- Southeast Facing Home
HOA Fees
- $1,663 One-Time Association Fee
Parking
- 2 Car Garage
- Assigned Parking
- Community Parking Structure
Home Design
- Traditional Architecture
- Stucco
Interior Spaces
- 2,058 Sq Ft Home
- 1-Story Property
- Open Floorplan
- Entrance Foyer
Kitchen
- Breakfast Bar
- Electric Oven
- Electric Cooktop
- Microwave
- Dishwasher
- Disposal
Flooring
- Marble
- Tile
Bedrooms and Bathrooms
- 3 Bedrooms
- Split Bedroom Floorplan
- Dual Closets
- Walk-In Closet
- 3 Full Bathrooms
- Shower Only
Laundry
- Laundry in unit
- Dryer
- Front Loading Washer
Home Security
Additional Features
- Accessibility Features
- Central Heating and Cooling System
Listing and Financial Details
- Assessor Parcel Number 1761510384
Community Details
Overview
- Property has a Home Owners Association
- Association fees include insurance, ground maintenance, security, sewer, trash, water
- Costa Verano Subdivision
Amenities
- Community Barbecue Grill
- Elevator
Recreation
- Community Beach Access
- Community Spa
- Dog Park
Security
- Fire and Smoke Detector
Map
About Costa Verde Condominiums
Home Values in the Area
Average Home Value in this Area
Tax History
| Year | Tax Paid | Tax Assessment Tax Assessment Total Assessment is a certain percentage of the fair market value that is determined by local assessors to be the total taxable value of land and additions on the property. | Land | Improvement |
|---|---|---|---|---|
| 2024 | $20,743 | $1,187,575 | -- | -- |
| 2023 | $20,743 | $1,152,986 | $0 | $0 |
| 2022 | $19,102 | $1,119,404 | $0 | $0 |
| 2021 | $19,020 | $1,086,800 | $0 | $1,086,800 |
| 2020 | $17,973 | $1,001,000 | $0 | $1,001,000 |
| 2019 | $16,573 | $910,000 | $0 | $910,000 |
| 2018 | $15,047 | $803,500 | $0 | $803,500 |
| 2017 | $15,215 | $803,500 | $0 | $803,500 |
| 2016 | $14,565 | $781,320 | $0 | $0 |
| 2015 | $14,048 | $781,320 | $0 | $0 |
| 2014 | $12,341 | $623,220 | $0 | $0 |
Property History
| Date | Event | Price | Change | Sq Ft Price |
|---|---|---|---|---|
| 04/25/2025 04/25/25 | For Sale | $2,300,000 | +85.5% | $1,118 / Sq Ft |
| 12/17/2023 12/17/23 | Off Market | $1,240,000 | -- | -- |
| 12/17/2023 12/17/23 | Off Market | $939,000 | -- | -- |
| 04/29/2020 04/29/20 | Sold | $1,240,000 | -0.8% | $560 / Sq Ft |
| 03/25/2020 03/25/20 | Pending | -- | -- | -- |
| 03/07/2020 03/07/20 | For Sale | $1,250,000 | +33.1% | $565 / Sq Ft |
| 10/14/2016 10/14/16 | For Sale | $939,000 | 0.0% | $424 / Sq Ft |
| 09/02/2016 09/02/16 | Sold | $939,000 | -- | $424 / Sq Ft |
| 08/01/2016 08/01/16 | Pending | -- | -- | -- |
Deed History
| Date | Type | Sale Price | Title Company |
|---|---|---|---|
| Warranty Deed | $1,240,000 | Ponte Vedra Title Llc | |
| Deed | $939,000 | -- | |
| Deed | $31,000 | -- | |
| Special Warranty Deed | $880,000 | Dba Wci Title |
Mortgage History
| Date | Status | Loan Amount | Loan Type |
|---|---|---|---|
| Open | $930,000 | New Conventional |
Similar Homes in Jacksonville Beach, FL
Source: realMLS (Northeast Florida Multiple Listing Service)
MLS Number: 2083910
APN: 176151-0384
- 1031 1st St S Unit 307
- 1031 1st St S Unit 201
- 1031 1st St S Unit 1105
- 1031 1st St S Unit 1007
- 1031 1st St S Unit 504
- 11 12th Ave S Unit G
- 11 12th Ave S Unit H
- 1032 1st St S Unit 8
- 121 12th Ave S
- 1202 1st St S
- 114 12th Ave S Unit 102
- 138 12th Ave S
- 917 1st St S Unit 1202
- 219 11th Ave S
- 223 11th Ave S
- 221 11th Ave S
- 1308 1st St S
- 1306 1st St S
- 829 1st St S
- 1301 1st St S Unit 1106

