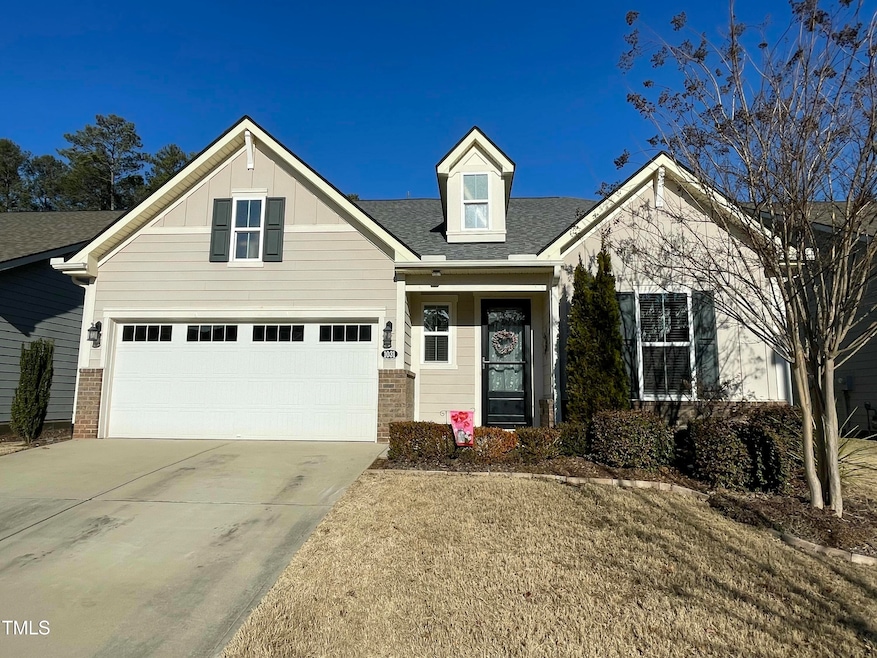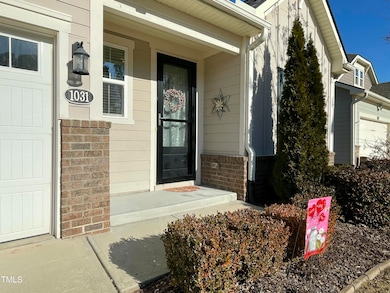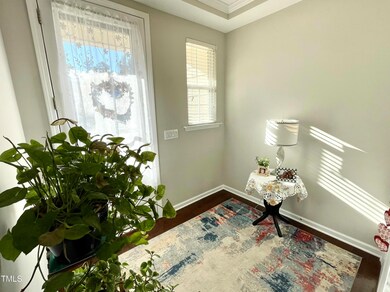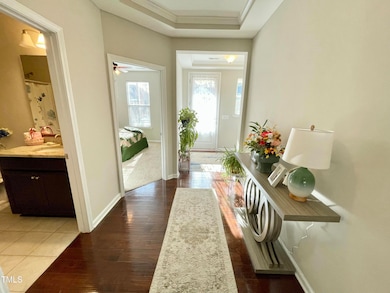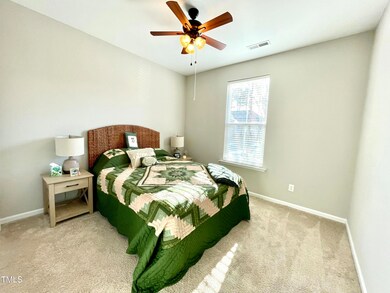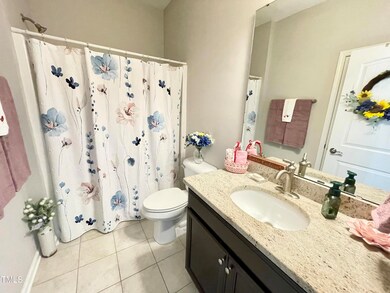
1031 Atticus Way Durham, NC 27703
Highlights
- Senior Community
- Living Room
- Central Air
- 2 Car Attached Garage
- Laundry Room
- Dining Room
About This Home
As of March 2025Welcome to this immaculate, freshly painted ranch home in the desirable 55+ resort style community - Creekside at Bethpage. Featuring an open kitchen with a Chef's kitchen, gas stove, large pantry and a large center island with plenty of seating, casual dining room with bay window, master bedroom suite with a large walk in closet, guest bedroom and a flex room that can be a third bedroom and a 2 car garage. Relax and stay cool on those hot summer days on the spacious screen porch with a ceiling fan. Enjoy the community center, pool, tennis and pickleball courts. Easy access to I-40 and 10 minutes from RDU.
Home Details
Home Type
- Single Family
Est. Annual Taxes
- $4,542
Year Built
- Built in 2017
Lot Details
- 6,098 Sq Ft Lot
HOA Fees
- $262 Monthly HOA Fees
Parking
- 2 Car Attached Garage
- 2 Open Parking Spaces
Home Design
- Slab Foundation
- Shingle Roof
- HardiePlank Type
Interior Spaces
- 1,762 Sq Ft Home
- 1-Story Property
- Gas Log Fireplace
- Living Room
- Dining Room
- Laundry Room
Bedrooms and Bathrooms
- 3 Bedrooms
- 2 Full Bathrooms
Schools
- Parkwood Elementary School
- Lowes Grove Middle School
- Hillside High School
Utilities
- Central Air
- Heating System Uses Natural Gas
Community Details
- Senior Community
- Association fees include ground maintenance
- Creekside At Bethpage Association, Inc. Association, Phone Number (877) 672-2267
- Creekside At Bethpage Community
- Creekside At Bethpage Subdivision
Listing and Financial Details
- Assessor Parcel Number 220335
Map
Home Values in the Area
Average Home Value in this Area
Property History
| Date | Event | Price | Change | Sq Ft Price |
|---|---|---|---|---|
| 03/07/2025 03/07/25 | Sold | $499,900 | 0.0% | $284 / Sq Ft |
| 02/05/2025 02/05/25 | Pending | -- | -- | -- |
| 02/01/2025 02/01/25 | For Sale | $499,900 | -- | $284 / Sq Ft |
Tax History
| Year | Tax Paid | Tax Assessment Tax Assessment Total Assessment is a certain percentage of the fair market value that is determined by local assessors to be the total taxable value of land and additions on the property. | Land | Improvement |
|---|---|---|---|---|
| 2024 | $2,725 | $325,592 | $85,500 | $240,092 |
| 2023 | $4,265 | $325,592 | $85,500 | $240,092 |
| 2022 | $4,167 | $325,592 | $85,500 | $240,092 |
| 2021 | $4,148 | $325,592 | $85,500 | $240,092 |
| 2020 | $4,050 | $325,592 | $85,500 | $240,092 |
| 2019 | $4,050 | $325,592 | $85,500 | $240,092 |
| 2018 | $4,197 | $309,370 | $57,000 | $252,370 |
| 2017 | $768 | $57,000 | $57,000 | $0 |
Mortgage History
| Date | Status | Loan Amount | Loan Type |
|---|---|---|---|
| Previous Owner | $200,000 | Credit Line Revolving |
Deed History
| Date | Type | Sale Price | Title Company |
|---|---|---|---|
| Warranty Deed | $500,000 | None Listed On Document | |
| Warranty Deed | $342,000 | None Available |
Similar Homes in Durham, NC
Source: Doorify MLS
MLS Number: 10074081
APN: 220335
- 1009 Santiago St
- 1028 Santiago St
- 1006 Twain Trail
- 1108 Cadence Ln
- 1101 Steinbeck Dr
- 6007 Shade Tree Ln
- 6002 Shade Tree Ln
- 1208 Steinbeck Dr
- 3606 Soaring Elm Dr
- 1038 Branwell Dr
- 4004 Silver Oak Ln
- 3007 Honeymyrtle Ln
- 3009 Honeymyrtle Ln
- 3011 Honeymyrtle Ln
- 3004 Honeymyrtle Ln
- 3012 Honeymyrtle Ln
- 2005 Sequoia Ln
- 3016 Honeymyrtle Ln
- 2015 Sequoia Ln
- 1003 Branwell Dr
