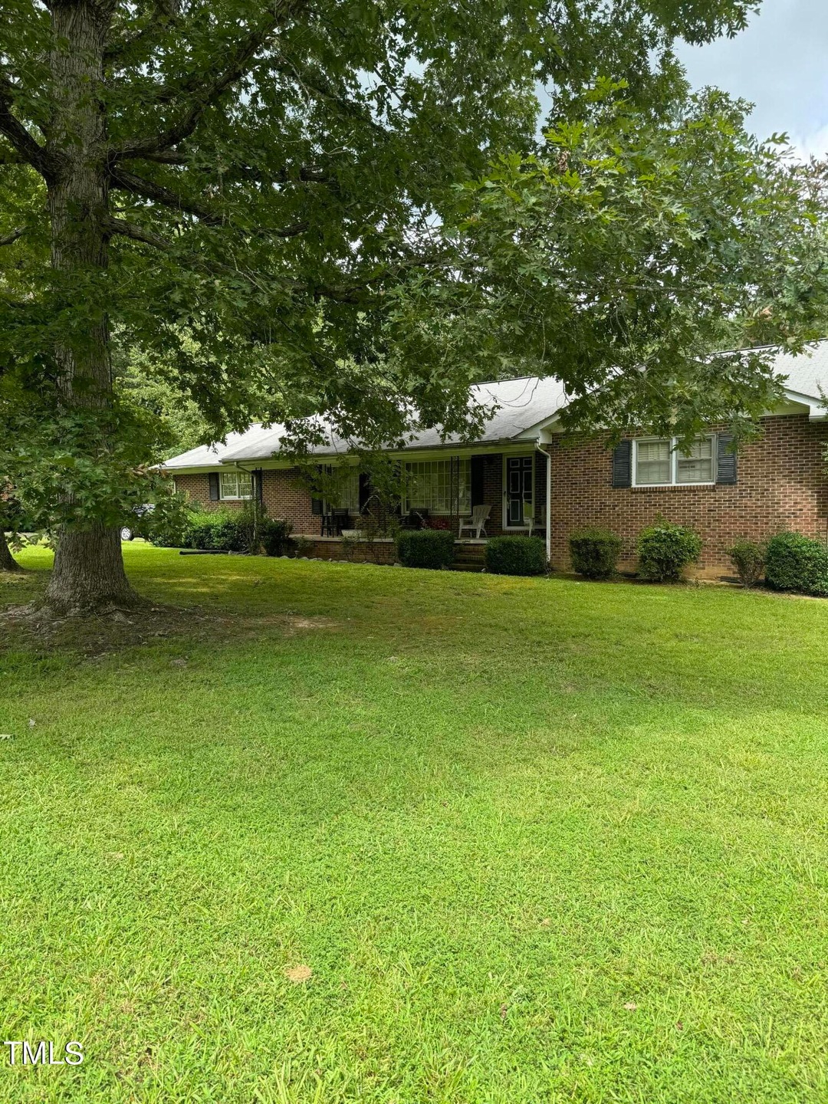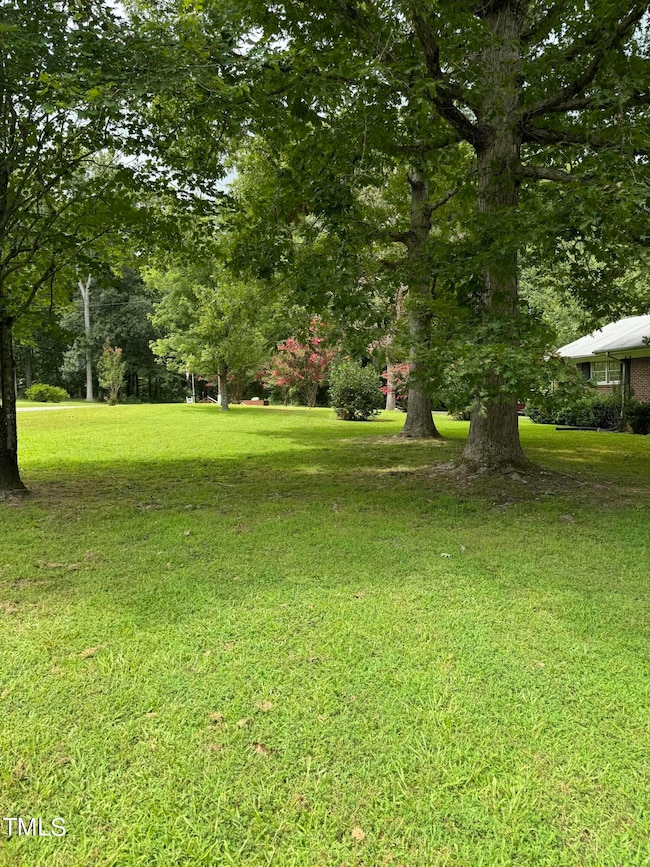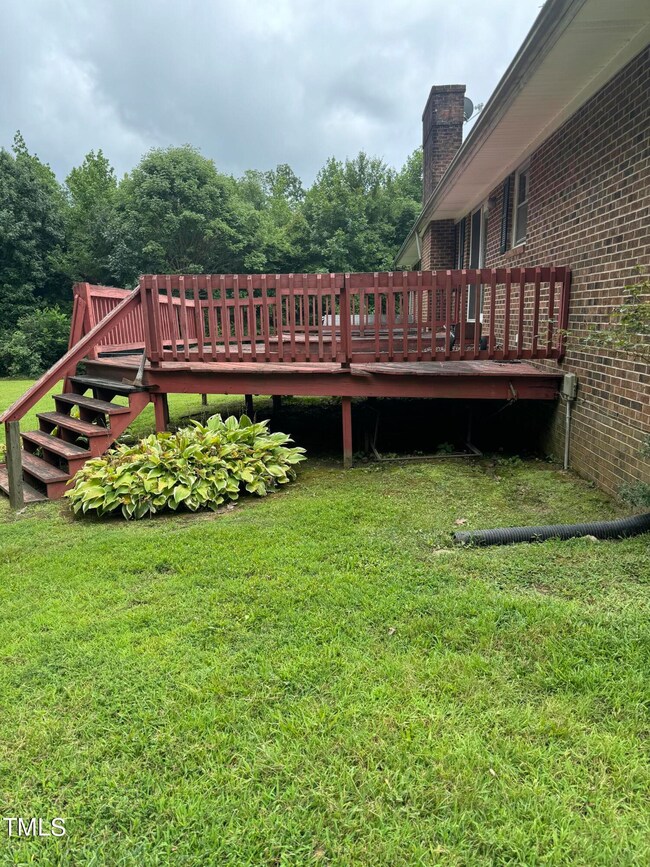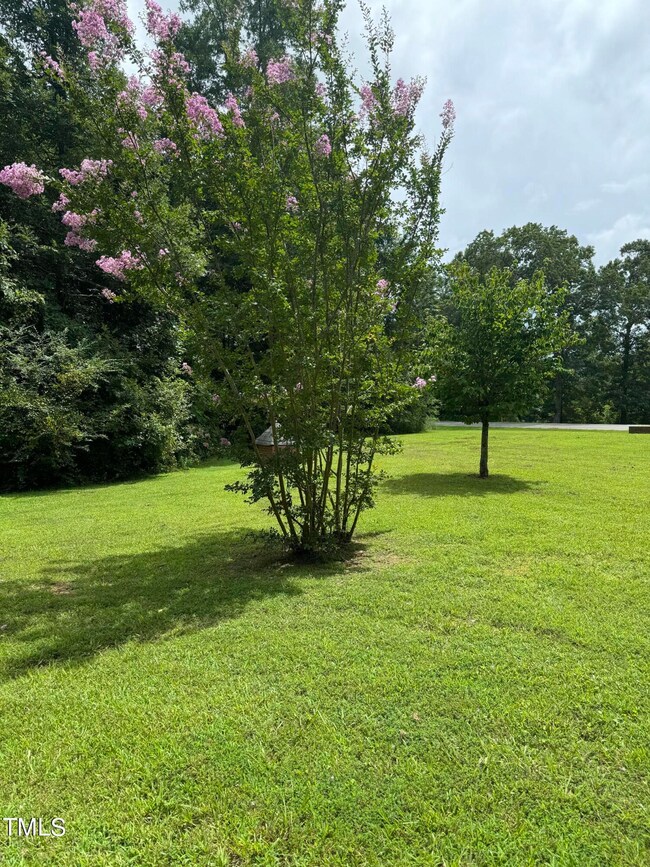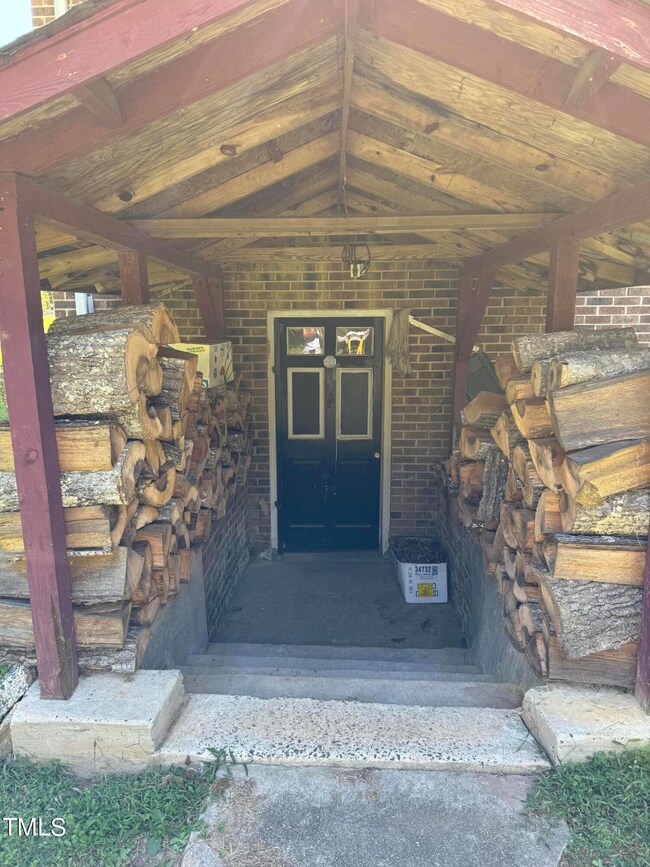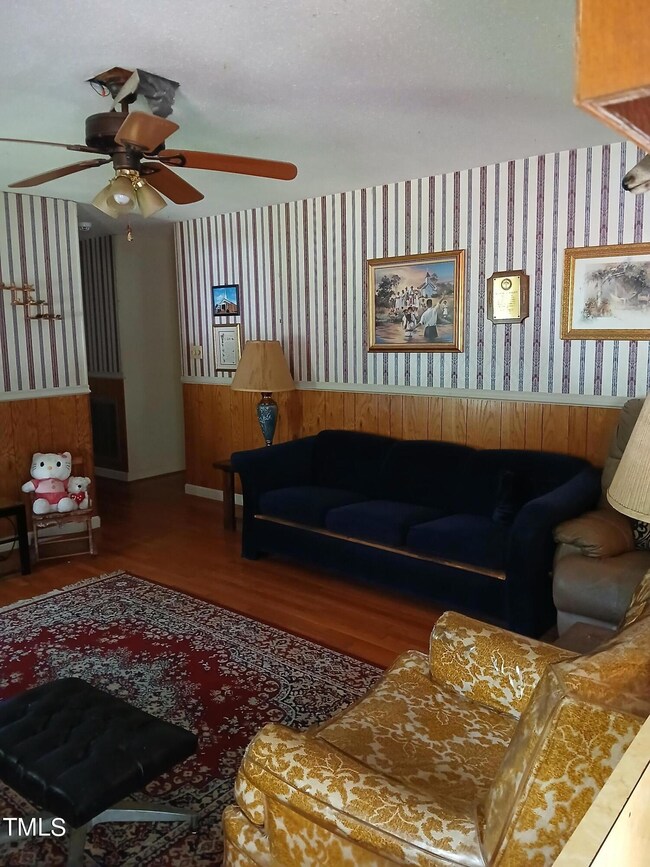
1031 Charlie Long Rd Hurdle Mills, NC 27541
Highlights
- Deck
- Partially Wooded Lot
- 2 Fireplaces
- Ranch Style House
- Wood Flooring
- No HOA
About This Home
If you are looking for a charming home with plenty of potential, this is it! This brick ranch home is on a large 1.5 acre cleared lot, with charming wooded area for privacy, endless possibilities! This home offers 3 bedroom and 2 full bath. A full walk-out basement the run the entire length of the home, completely equip with Central Heat and AIR and both levels. New HVAC system with warranty. There is an awesome full size deck, with some tender loving care can be perfect area for relaxing or entertaining your guest. Need extra storage? There is a massive oversized garage for 2 large vehicles and storage area. Come make this home yours and put your personal touches on it!
Home Details
Home Type
- Single Family
Est. Annual Taxes
- $1,424
Year Built
- Built in 1975
Lot Details
- 1.5 Acre Lot
- Cleared Lot
- Partially Wooded Lot
Parking
- 2 Car Attached Garage
- Attached Carport
- Side Facing Garage
- Gravel Driveway
- 5 Open Parking Spaces
Home Design
- Ranch Style House
- Brick Exterior Construction
- Shingle Roof
Interior Spaces
- Ceiling Fan
- 2 Fireplaces
- Wood Burning Fireplace
- Pull Down Stairs to Attic
Kitchen
- Electric Oven
- Free-Standing Electric Oven
- Electric Range
- Dishwasher
Flooring
- Wood
- Carpet
Bedrooms and Bathrooms
- 3 Bedrooms
- 2 Full Bathrooms
Laundry
- Laundry Room
- Laundry on main level
- Dryer
- Washer
Basement
- Walk-Out Basement
- Basement Fills Entire Space Under The House
- Walk-Up Access
- Fireplace in Basement
Outdoor Features
- Deck
Schools
- Oak Lane Elementary School
- Southern Middle School
- Person High School
Utilities
- Central Heating and Cooling System
- Heating System Uses Propane
- Heating System Uses Wood
- Propane
- Well
- Septic Tank
- Septic System
- Private Sewer
- Cable TV Available
Community Details
- No Home Owners Association
Listing and Financial Details
- Assessor Parcel Number 31 50
Map
Home Values in the Area
Average Home Value in this Area
Tax History
| Year | Tax Paid | Tax Assessment Tax Assessment Total Assessment is a certain percentage of the fair market value that is determined by local assessors to be the total taxable value of land and additions on the property. | Land | Improvement |
|---|---|---|---|---|
| 2024 | $425 | $182,350 | $0 | $0 |
| 2023 | $225 | $182,350 | $0 | $0 |
| 2022 | $318 | $182,350 | $0 | $0 |
| 2021 | $0 | $182,350 | $0 | $0 |
| 2020 | $404 | $158,928 | $0 | $0 |
| 2019 | $1,220 | $158,928 | $0 | $0 |
| 2018 | $1,144 | $158,928 | $0 | $0 |
| 2017 | $1,128 | $158,927 | $0 | $0 |
| 2016 | $1,131 | $158,927 | $0 | $0 |
| 2015 | $1,131 | $158,927 | $0 | $0 |
| 2014 | $1,131 | $158,927 | $0 | $0 |
Mortgage History
| Date | Status | Loan Amount | Loan Type |
|---|---|---|---|
| Closed | $242,000 | Credit Line Revolving | |
| Closed | $50,000 | Credit Line Revolving |
Similar Homes in Hurdle Mills, NC
Source: Doorify MLS
MLS Number: 10052287
APN: A31-50
- 171 Robert Whitfield Rd
- 59 Willow Lake Rd
- 3704 Hesters Store Rd
- 795 Terry Rd
- 480 Wheelers Church Rd
- 189 Wolfe Rd
- 0 Wheelers Church Rd Unit 10080508
- 2001 Wheelers Church Rd
- 36 Sourwood Ln
- Lot 33 Historic Village Dr
- +/-10.5 Ac Jones Rd
- +/-12.1 Ac Jones Rd
- 0 Newton Pleasant Loop Rd
- 9409 Wheelers Church Rd
- 441 Wintergreen Rd
- 9700 Berry Rd
- 2144 Blalock Dairy Rd
- 180 Daniel Ridge Ln
- 5001 W Pool Rd
- 195 Daniel Ridge Ln
