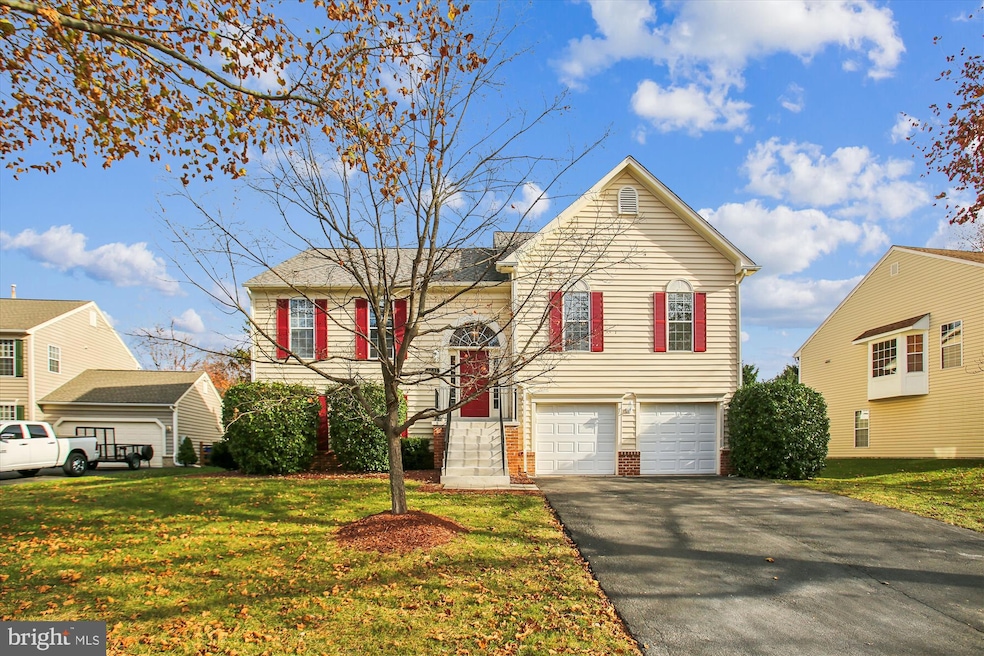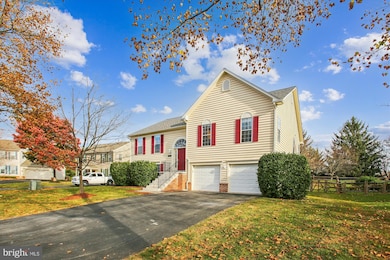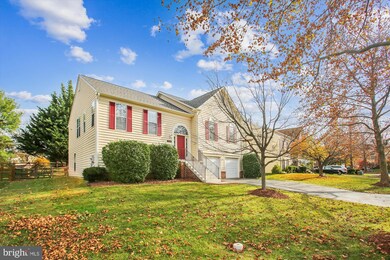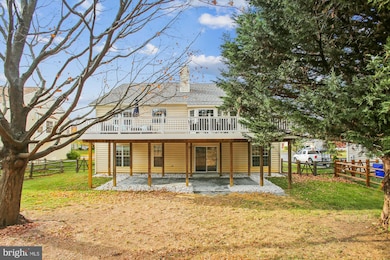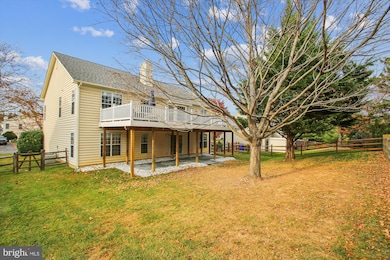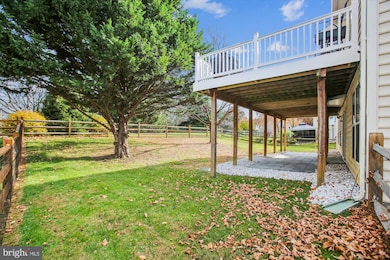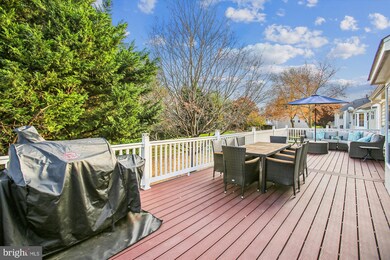
1031 Dulaney Mill Dr Frederick, MD 21702
Taskers Chance NeighborhoodHighlights
- View of Trees or Woods
- Open Floorplan
- Recreation Room
- Frederick High School Rated A-
- Deck
- Cathedral Ceiling
About This Home
As of January 2025Welcome to this stunning 5-bedroom split foyer home, featuring 3 full baths and a spacious main level living and dining area with cathedral ceilings. The family room is conveniently located off the eat-in kitchen, which boasts stainless steel appliances, an island, and ample table space. The primary suite offers a private bath with a soaking tub and separate shower, providing a luxurious retreat. The lower level is fully finished, offering a large family room with a gas fireplace and a pool table, perfect for entertaining. The 5th bedroom on this level could easily be converted into a media room. Additionally, there is a separate laundry room for your convenience. Step outside to enjoy the maintenance-free deck that spans the length of the home, providing a large entertaining area with privacy from surrounding trees. The lower level also features a walkout to a stone patio and a private backyard. This home includes an oversized attached 2-car garage and is located in a community with fantastic amenities, including a pool, tot lot, and clubhouse. Situated in a great Frederick location, it offers easy commutes to both Washington, D.C., and Baltimore areas. This well-maintained home is ready for you to move in and enjoy.
Home Details
Home Type
- Single Family
Est. Annual Taxes
- $7,771
Year Built
- Built in 1996
Lot Details
- 9,323 Sq Ft Lot
- Cul-De-Sac
- Partially Fenced Property
- Property is zoned PND
HOA Fees
- $70 Monthly HOA Fees
Parking
- 2 Car Direct Access Garage
- Oversized Parking
- Front Facing Garage
- Garage Door Opener
- On-Street Parking
Home Design
- Split Foyer
- Shingle Roof
- Vinyl Siding
- Concrete Perimeter Foundation
Interior Spaces
- Property has 2 Levels
- Open Floorplan
- Cathedral Ceiling
- Ceiling Fan
- Gas Fireplace
- Sliding Doors
- Insulated Doors
- Family Room Off Kitchen
- Living Room
- Dining Room
- Recreation Room
- Views of Woods
Kitchen
- Eat-In Kitchen
- Electric Oven or Range
- Self-Cleaning Oven
- Microwave
- Dishwasher
- Disposal
Flooring
- Wood
- Carpet
Bedrooms and Bathrooms
- En-Suite Primary Bedroom
- Soaking Tub
- Walk-in Shower
Finished Basement
- Walk-Out Basement
- Connecting Stairway
- Garage Access
- Exterior Basement Entry
- Basement Windows
Outdoor Features
- Deck
- Patio
- Porch
Utilities
- Forced Air Heating and Cooling System
- Cooling System Utilizes Natural Gas
- Electric Water Heater
Listing and Financial Details
- Tax Lot 1026
- Assessor Parcel Number 1102162849
Community Details
Overview
- Built by KETTLER
- Taskers Chance Subdivision, Bel Aire Floorplan
Recreation
- Community Pool
Map
Home Values in the Area
Average Home Value in this Area
Property History
| Date | Event | Price | Change | Sq Ft Price |
|---|---|---|---|---|
| 01/08/2025 01/08/25 | Sold | $572,300 | -0.5% | $214 / Sq Ft |
| 12/13/2024 12/13/24 | Pending | -- | -- | -- |
| 11/14/2024 11/14/24 | For Sale | $574,900 | -- | $215 / Sq Ft |
Tax History
| Year | Tax Paid | Tax Assessment Tax Assessment Total Assessment is a certain percentage of the fair market value that is determined by local assessors to be the total taxable value of land and additions on the property. | Land | Improvement |
|---|---|---|---|---|
| 2024 | $7,786 | $420,000 | $0 | $0 |
| 2023 | $6,793 | $376,500 | $0 | $0 |
| 2022 | $5,997 | $333,000 | $95,000 | $238,000 |
| 2021 | $5,547 | $320,800 | $0 | $0 |
| 2020 | $5,547 | $308,600 | $0 | $0 |
| 2019 | $5,328 | $296,400 | $77,000 | $219,400 |
| 2018 | $5,375 | $296,400 | $77,000 | $219,400 |
| 2017 | $5,322 | $296,400 | $0 | $0 |
| 2016 | $5,583 | $314,200 | $0 | $0 |
| 2015 | $5,583 | $310,733 | $0 | $0 |
| 2014 | $5,583 | $307,267 | $0 | $0 |
Mortgage History
| Date | Status | Loan Amount | Loan Type |
|---|---|---|---|
| Previous Owner | $50,000 | Credit Line Revolving | |
| Previous Owner | $0 | VA | |
| Previous Owner | $264,900 | Adjustable Rate Mortgage/ARM | |
| Previous Owner | $76,000 | Credit Line Revolving | |
| Closed | -- | No Value Available |
Deed History
| Date | Type | Sale Price | Title Company |
|---|---|---|---|
| Deed | $572,300 | Mid Atlantic Settlement Servic | |
| Deed | $572,300 | Mid Atlantic Settlement Servic | |
| Deed | $572,300 | Mid Atlantic Settlement Servic | |
| Deed | $171,500 | -- |
Similar Homes in Frederick, MD
Source: Bright MLS
MLS Number: MDFR2056326
APN: 02-162849
- 170 Baughmans Ln
- 100 Whiskey Creek Cir
- 116 Waterland Way
- 1786 Atlas Dr
- 109 Rock Creek Ct
- 103 Fairview Ave
- 304 Baughmans Ln Unit A
- 302 Baughmans Ln Unit A
- 120 Burgess Hill Way Unit 207
- 1612 Colonial Way
- 160 Heathfield Dr
- 144 Penwick Cir
- 14 Fairview Ave
- 403 Wilson Place
- 750 Carroll Pkwy
- 1014 Bexhill Dr
- 10 Vienna Ct
- 404 Biggs Ave
- 1691 Shookstown Rd
- 1199A Schaffer Dr
