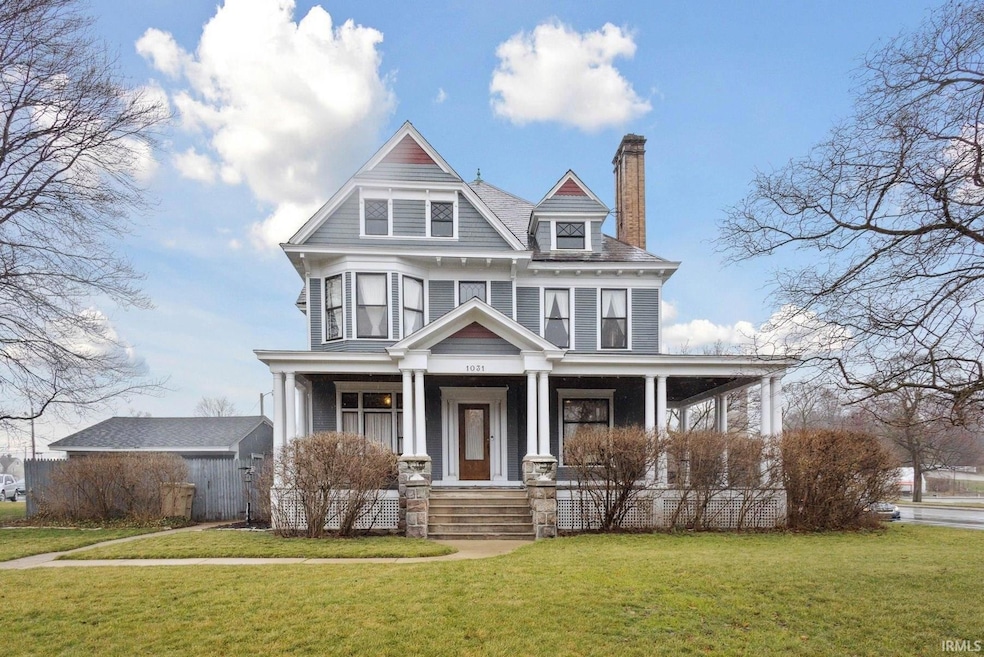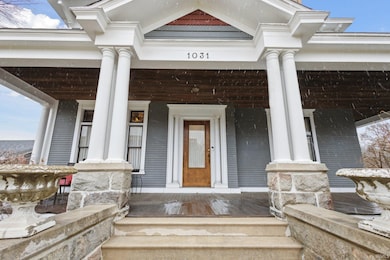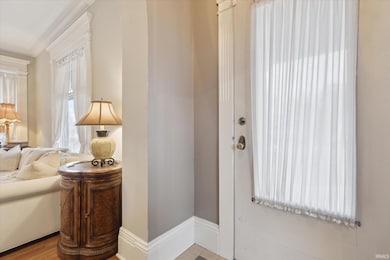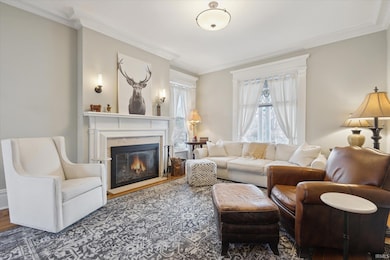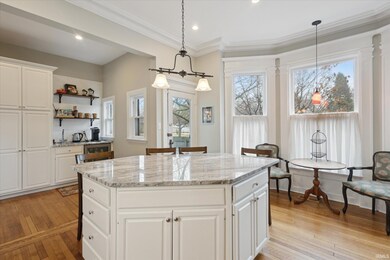
1031 E Jefferson Blvd South Bend, IN 46617
Howard Park-East Bank NeighborhoodEstimated payment $6,236/month
Highlights
- 0.33 Acre Lot
- Fireplace in Bedroom
- Stone Countertops
- Adams High School Rated A-
- Corner Lot
- 2 Car Detached Garage
About This Home
Step into the timeless elegance of this stunning 6-bedroom, 4-bathroom Studebaker-built home, a true architectural treasure brimming with character and history. Nestled just 1.25 miles from the University of Notre Dame, this magnificent residence is a rare find, seamlessly blending historic charm with modern comforts. Adding to its appeal, a spacious carriage house features two 2-bedroom apartments, offering tremendous income potential or guest accommodations. From the moment you arrive, the home’s stately presence and freshly painted exterior (2022) set the stage for what awaits inside—timeless hardwood floors, tall ceilings with classic crown molding, and newly painted walls that enhance its classic beauty. The heart of the home, a thoughtfully redesigned kitchen, showcases sleek white cabinetry, striking granite countertops, a sophisticated marble-tiled backsplash, stainless steel appliances, great views of the fenced in yard, creating a perfect fusion of old-world charm and contemporary style. Beyond its exquisite interiors, this property boasts a prime location near downtown, renowned restaurants, boutique shopping, and the award-winning Howard Park. With newer HVAC, a water softener, a reverse osmosis system, and a water heater (all updated in 2022), this home is as functional as it is beautiful. Whether you're seeking a distinguished residence or a remarkable investment opportunity, this historic gem offers it all. Don't miss your chance to own a piece of history—schedule your private showing today!
Home Details
Home Type
- Single Family
Est. Annual Taxes
- $9,531
Year Built
- Built in 1888
Lot Details
- 0.33 Acre Lot
- Lot Dimensions are 85x170
- Corner Lot
- Level Lot
Parking
- 2 Car Detached Garage
Home Design
- Slate Roof
- Wood Siding
Interior Spaces
- 2-Story Property
- Bar
- Crown Molding
- Ceiling height of 9 feet or more
- Living Room with Fireplace
- 2 Fireplaces
- Walkup Attic
Kitchen
- Kitchen Island
- Stone Countertops
- Disposal
Bedrooms and Bathrooms
- 6 Bedrooms
- Fireplace in Bedroom
Partially Finished Basement
- Stone or Rock in Basement
- 6 Bedrooms in Basement
Schools
- Nuner Elementary School
- Jefferson Middle School
- Adams High School
Utilities
- Forced Air Heating and Cooling System
- Heating System Uses Gas
- ENERGY STAR Qualified Water Heater
Community Details
- Cottrell Subdivision
Listing and Financial Details
- Assessor Parcel Number 71-08-12-278-010.000-026
Map
Home Values in the Area
Average Home Value in this Area
Tax History
| Year | Tax Paid | Tax Assessment Tax Assessment Total Assessment is a certain percentage of the fair market value that is determined by local assessors to be the total taxable value of land and additions on the property. | Land | Improvement |
|---|---|---|---|---|
| 2024 | $3,519 | $1,210,700 | $30,900 | $1,179,800 |
| 2023 | $3,433 | $226,200 | $24,700 | $201,500 |
| 2022 | $3,472 | $226,200 | $24,700 | $201,500 |
| 2021 | $4,417 | $202,300 | $18,900 | $183,400 |
| 2020 | $2,506 | $202,300 | $18,900 | $183,400 |
| 2019 | $1,863 | $177,700 | $15,000 | $162,700 |
| 2018 | $2,208 | $179,500 | $15,000 | $164,500 |
| 2017 | $2,209 | $175,900 | $15,000 | $160,900 |
| 2016 | $2,252 | $175,900 | $15,000 | $160,900 |
| 2014 | $2,215 | $174,800 | $15,000 | $159,800 |
Property History
| Date | Event | Price | Change | Sq Ft Price |
|---|---|---|---|---|
| 03/25/2025 03/25/25 | For Sale | $975,000 | 0.0% | $196 / Sq Ft |
| 03/25/2025 03/25/25 | For Sale | $975,000 | -- | $196 / Sq Ft |
Mortgage History
| Date | Status | Loan Amount | Loan Type |
|---|---|---|---|
| Closed | $215,175 | New Conventional | |
| Closed | $10,000 | New Conventional | |
| Closed | $238,800 | New Conventional | |
| Closed | $244,500 | New Conventional | |
| Closed | $240,000 | New Conventional | |
| Closed | $45,000 | New Conventional |
Similar Homes in South Bend, IN
Source: Indiana Regional MLS
MLS Number: 202509733
APN: 71-08-12-278-010.000-026
- 124, 128-132 N Eddy St
- 1112 E Wayne St
- 1010 Quimby St
- 1138 E Wayne St S
- 1207 E Wayne St S
- 403 S Frances St Unit 1
- 234 S Saint Peter St
- 1136 Sunnymede Ave
- 316 S Saint Peter St Unit 3
- 1230 E Wayne St S
- 212 N Saint Peter St
- 1317 E Colfax Ave
- 1025 E Madison St
- 702 E Lasalle Ave
- 228 N Sunnyside Ave
- 421 N Eddy (Lot 1) St Unit Lot 1
- 1403 E Jefferson Blvd
- 302 N Sunnyside Ave
- 424 N Francis #21 St Unit 21
- 424 N Francis #20 St Unit 20
