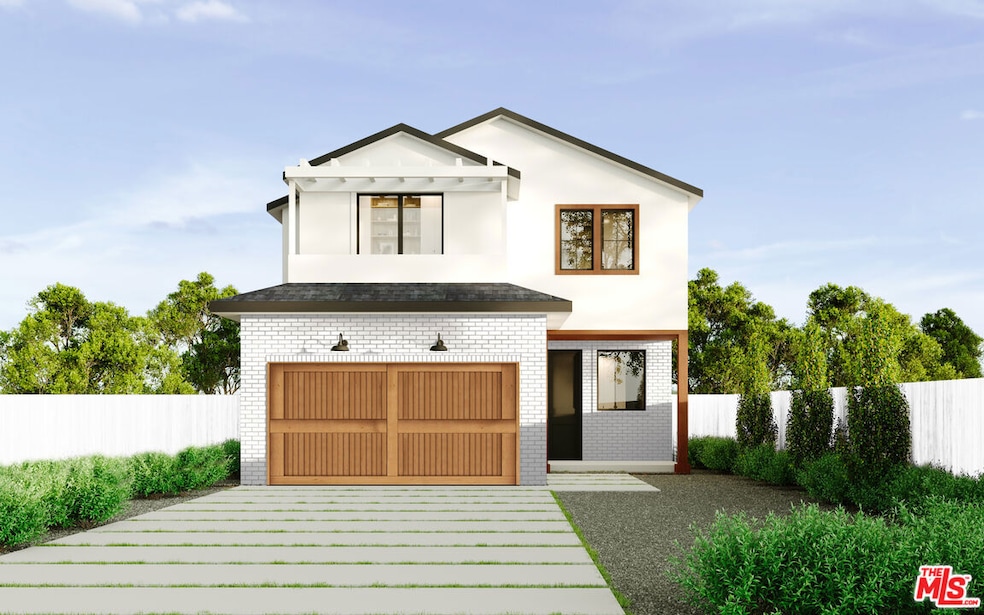
1031 Fiske St Pacific Palisades, CA 90272
Pacific Palisades NeighborhoodEstimated payment $30,624/month
Highlights
- Solar Power System
- Contemporary Architecture
- Engineered Wood Flooring
- Gourmet Kitchen
- Family Room with Fireplace
- Main Floor Bedroom
About This Home
Great opportunity for Shelter Homes to build you a brand new construction home!!! Explore this rare opportunity where every detail has been carefully curated for luxury, functionality, and cutting-edge technology. The spacious backyard offers endless opportunities for relaxation and entertaining. Chic design meets high functionality throughout the home, with its advanced smart home integration ensuring that every feature works effortlessly to complement your lifestyle. Experience the best in coastal living in a prime upper Alphabet Streets once construction is complete.
Home Details
Home Type
- Single Family
Est. Annual Taxes
- $32,667
Year Built
- Built in 2025 | Under Construction
Lot Details
- 5,203 Sq Ft Lot
- Lot Dimensions are 40x130
- Sprinkler System
- Property is zoned LAR1
Parking
- 2 Car Direct Access Garage
- 2 Open Parking Spaces
- Driveway
Home Design
- Contemporary Architecture
Interior Spaces
- 3,580 Sq Ft Home
- 2-Story Property
- Wired For Sound
- Wired For Data
- Built-In Features
- Electric Fireplace
- Family Room with Fireplace
- 2 Fireplaces
- Living Room
- Dining Area
- Laundry Room
Kitchen
- Gourmet Kitchen
- Breakfast Area or Nook
- Breakfast Bar
- Walk-In Pantry
- Oven or Range
- Electric Cooktop
- Microwave
- Freezer
- Dishwasher
- Kitchen Island
- Marble Countertops
- Disposal
Flooring
- Engineered Wood
- Tile
Bedrooms and Bathrooms
- 5 Bedrooms
- Main Floor Bedroom
- Walk-In Closet
- Dressing Area
- 6 Full Bathrooms
- Double Vanity
- Bathtub with Shower
Home Security
- Prewired Security
- Carbon Monoxide Detectors
- Fire and Smoke Detector
Eco-Friendly Details
- Solar Power System
Outdoor Features
- Balcony
- Open Patio
Utilities
- Central Heating and Cooling System
- Tankless Water Heater
- Sewer in Street
Community Details
- No Home Owners Association
Listing and Financial Details
- Assessor Parcel Number 4423-014-023
Map
Home Values in the Area
Average Home Value in this Area
Tax History
| Year | Tax Paid | Tax Assessment Tax Assessment Total Assessment is a certain percentage of the fair market value that is determined by local assessors to be the total taxable value of land and additions on the property. | Land | Improvement |
|---|---|---|---|---|
| 2024 | $32,667 | $2,703,000 | $2,448,000 | $255,000 |
| 2023 | $1,803 | $137,005 | $77,968 | $59,037 |
| 2022 | $1,727 | $134,320 | $76,440 | $57,880 |
| 2021 | $1,695 | $131,688 | $74,942 | $56,746 |
| 2019 | $1,646 | $127,784 | $72,720 | $55,064 |
| 2018 | $1,605 | $125,280 | $71,295 | $53,985 |
| 2016 | $1,523 | $120,418 | $68,528 | $51,890 |
| 2015 | $1,501 | $118,610 | $67,499 | $51,111 |
| 2014 | $1,516 | $116,287 | $66,177 | $50,110 |
Property History
| Date | Event | Price | Change | Sq Ft Price |
|---|---|---|---|---|
| 04/22/2025 04/22/25 | For Sale | $4,999,000 | +83.4% | $1,396 / Sq Ft |
| 01/10/2024 01/10/24 | Sold | $2,725,000 | -4.4% | $2,069 / Sq Ft |
| 05/25/2023 05/25/23 | Pending | -- | -- | -- |
| 04/30/2023 04/30/23 | For Sale | $2,850,000 | -- | $2,164 / Sq Ft |
Deed History
| Date | Type | Sale Price | Title Company |
|---|---|---|---|
| Grant Deed | $2,725,000 | Old Republic Title | |
| Interfamily Deed Transfer | -- | None Available |
Mortgage History
| Date | Status | Loan Amount | Loan Type |
|---|---|---|---|
| Open | $3,170,000 | New Conventional | |
| Previous Owner | $3,421,075 | Construction |
Similar Homes in the area
Source: The MLS
MLS Number: 25510247
APN: 4423-014-023
- 1015 Galloway St
- 1022 Galloway St
- 947 Galloway St
- 1011 Hartzell St
- 1051 Hartzell St
- 930 Embury St
- 1101 Hartzell St
- 1116 Galloway St
- 1107 Hartzell St
- 1106 Hartzell St
- 911 Galloway St
- 930 Hartzell St
- 1171 Fiske St
- 1127 Charm Acres Place
- 946 Iliff St
- 1159 Monument St
- 1180 Fiske St
- 1027 Kagawa St
- 1165 Monument St
- 1006 Kagawa St

