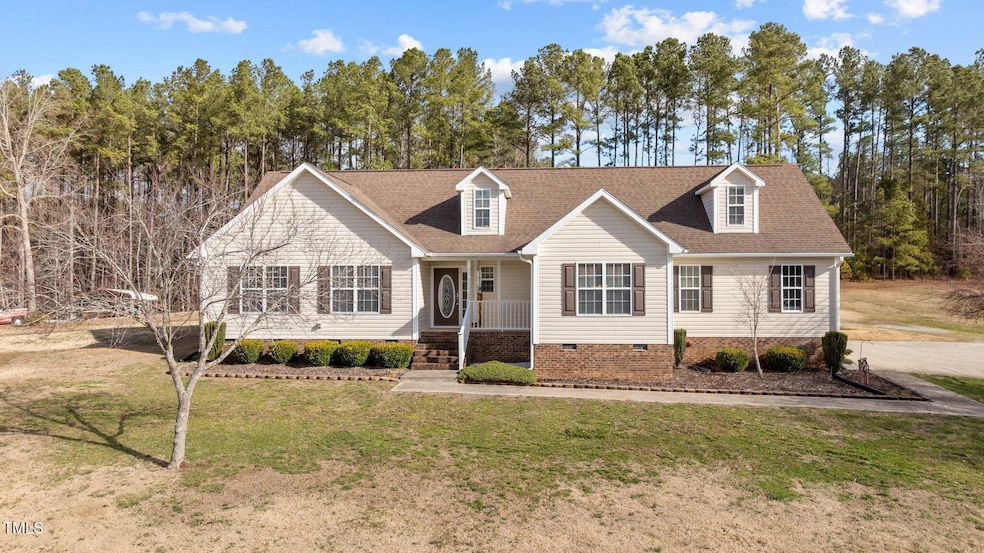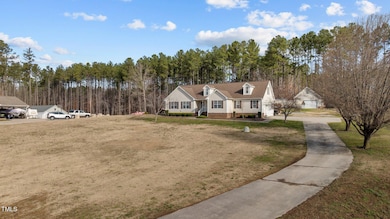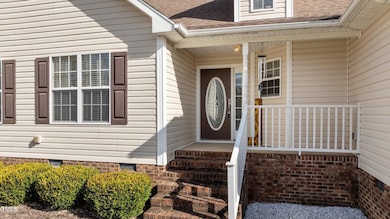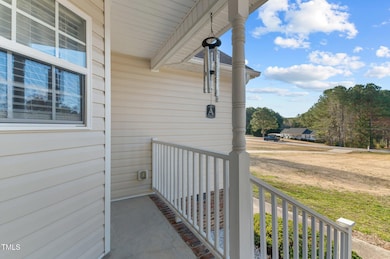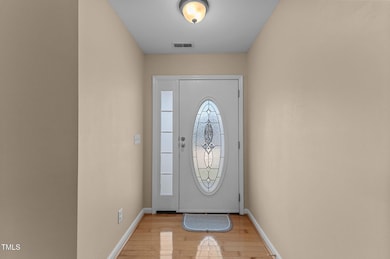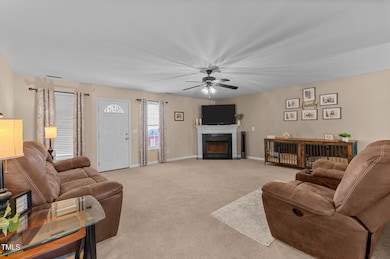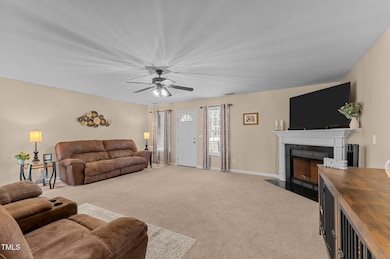
1031 Franklin Ln Henderson, NC 27537
Highlights
- Cape Cod Architecture
- Wood Flooring
- No HOA
- Deck
- Main Floor Primary Bedroom
- Covered patio or porch
About This Home
As of April 2025***OFFER DEADLINE: Friday, March 14th at 12pm!***
Welcome to your private retreat in the highly sought-after Timberlake Estates neighborhood!
Located just minutes from Kerr Lake and near the Kerr Lake Country Club and golf course, outdoor recreation is right at your doorstep. With quick access to I-85 and US-1, commuting is a breeze.
This spacious 3-bedroom, 2-bathroom home sits on a large 1.42-acre lot with NO homeowners association.
The primary bedroom and ensuite bath are located on the main level for easy access. Upstairs, you'll find a flexible space that can serve as a bonus room, home office, or media room-whatever suits your lifestyle.
With both an attached AND detached garage (with separate upstairs storage room), you'll have ample space for storage and workspace.
This home offers the space and location you've been looking for--don't miss the chance to make it yours. Schedule your showing today!
Home Details
Home Type
- Single Family
Est. Annual Taxes
- $3,030
Year Built
- Built in 2007
Lot Details
- 1.42 Acre Lot
Parking
- 4 Car Garage
- Side Facing Garage
- Private Driveway
- 4 Open Parking Spaces
Home Design
- Cape Cod Architecture
- Brick Foundation
- Asphalt Roof
- Vinyl Siding
Interior Spaces
- 2,624 Sq Ft Home
- 1.5-Story Property
- Basement
- Crawl Space
Flooring
- Wood
- Carpet
- Vinyl
Bedrooms and Bathrooms
- 3 Bedrooms
- Primary Bedroom on Main
- 2 Full Bathrooms
Outdoor Features
- Deck
- Covered patio or porch
Schools
- E O Young Jr Elementary School
- Vance County Middle School
- Vance County High School
Utilities
- Central Air
- Heat Pump System
- Well
- Septic Tank
Community Details
- No Home Owners Association
- Timberlake Estates Subdivision
Listing and Financial Details
- REO, home is currently bank or lender owned
- Assessor Parcel Number 0608A01037
Map
Home Values in the Area
Average Home Value in this Area
Property History
| Date | Event | Price | Change | Sq Ft Price |
|---|---|---|---|---|
| 04/16/2025 04/16/25 | Sold | $400,000 | +6.7% | $152 / Sq Ft |
| 03/14/2025 03/14/25 | Pending | -- | -- | -- |
| 03/11/2025 03/11/25 | For Sale | $375,000 | -- | $143 / Sq Ft |
Tax History
| Year | Tax Paid | Tax Assessment Tax Assessment Total Assessment is a certain percentage of the fair market value that is determined by local assessors to be the total taxable value of land and additions on the property. | Land | Improvement |
|---|---|---|---|---|
| 2024 | $3,030 | $371,091 | $39,780 | $331,311 |
| 2023 | $2,364 | $229,204 | $21,713 | $207,491 |
| 2022 | $2,364 | $229,204 | $21,713 | $207,491 |
| 2021 | $1,953 | $199,511 | $21,713 | $177,798 |
| 2020 | $2,070 | $199,511 | $21,713 | $177,798 |
| 2019 | $2,065 | $199,511 | $21,713 | $177,798 |
| 2018 | $1,863 | $199,511 | $21,713 | $177,798 |
| 2017 | $1,968 | $199,511 | $21,713 | $177,798 |
| 2016 | $1,968 | $199,511 | $21,713 | $177,798 |
| 2015 | $1,660 | $199,540 | $22,042 | $177,498 |
| 2014 | $1,765 | $199,539 | $22,042 | $177,497 |
Mortgage History
| Date | Status | Loan Amount | Loan Type |
|---|---|---|---|
| Open | $300,000 | New Conventional | |
| Closed | $300,000 | New Conventional | |
| Previous Owner | $125,945 | New Conventional | |
| Previous Owner | $141,648 | No Value Available | |
| Previous Owner | $185,000 | No Value Available | |
| Previous Owner | $150,000 | Unknown | |
| Previous Owner | $18,400 | No Value Available |
Deed History
| Date | Type | Sale Price | Title Company |
|---|---|---|---|
| Warranty Deed | $400,000 | None Listed On Document | |
| Warranty Deed | $400,000 | None Listed On Document | |
| Warranty Deed | -- | None Available | |
| Warranty Deed | $228,352 | None Available | |
| Warranty Deed | $199,000 | -- | |
| Warranty Deed | $20,500 | -- |
Similar Homes in Henderson, NC
Source: Doorify MLS
MLS Number: 10081374
APN: 0608A01037
- 185 Franklin Ln
- 80 Greta Ln
- 161 Kerr Lake Club Dr
- 1750 Spring Valley Lake Rd
- Lot 8 Tanner St
- 1200 Spring Valley Lake Rd
- 105 Lake Rd
- 1135 Peninsula Ln
- 1111 Spring Valley Lake Rd
- 000 Little Rosewood Ln
- 48 S Grace Way
- 58 S Grace Way
- 68 S Grace Way
- 675 Anderson Creek Rd
- 610 Flemingtown Rd
- 5141 N Carolina 39
- 753 Port Dr
- 692 Port Dr
- 513 Port Dr
- 529 Flanagan Rd
