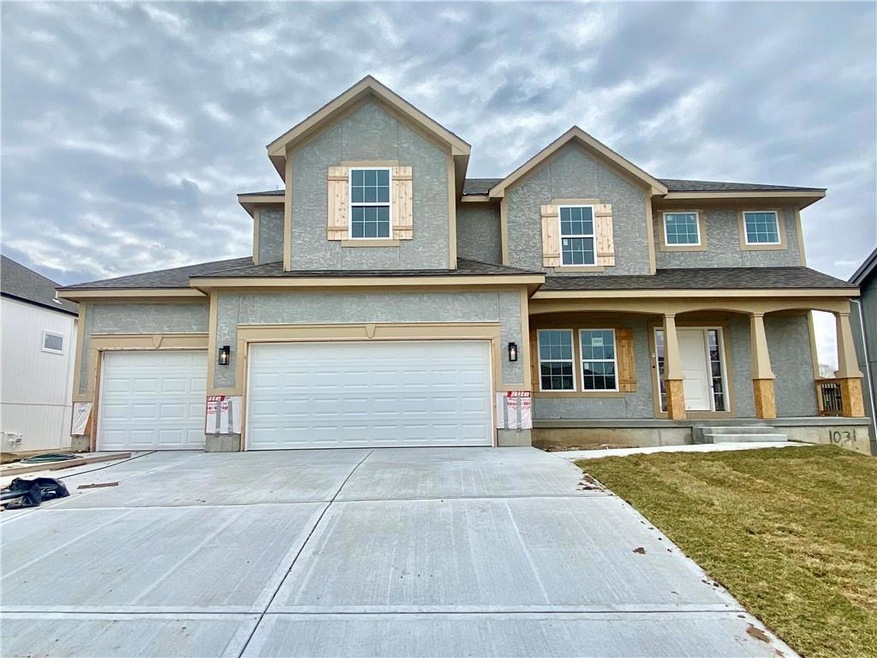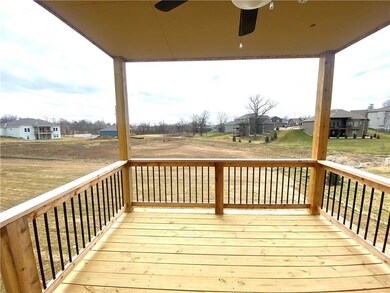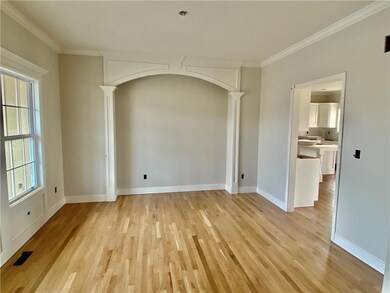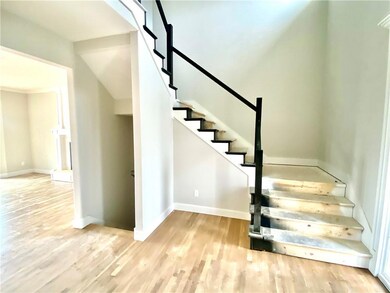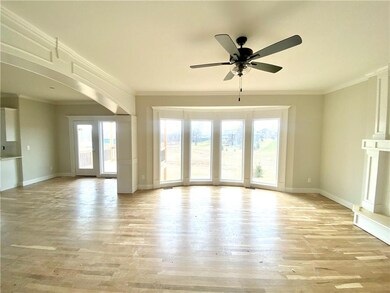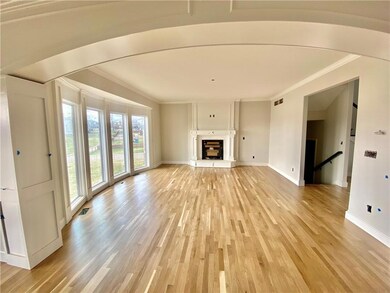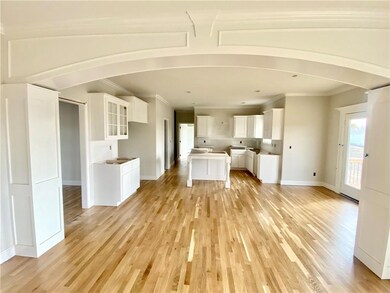
1031 Jasmine Dr Liberty, MO 64068
Highlights
- Custom Closet System
- Traditional Architecture
- Main Floor Primary Bedroom
- Liberty High School Rated A-
- Wood Flooring
- Community Pool
About This Home
As of May 2024***BUILDER INCENTIVE OFFERED***CALL LISTING AGENT FOR DETAILS***HOME BACKS TO GREENSPACE!! The NEWEST Phase of Clay Meadows Welcomes The "DALTON II" by Robertson Construction!! A beautifully designed 5 Bedroom, 4 Bath home! Many custom finishes throughout including excellent detail in the trim. You will also find Real HARDWOOD Floors on the Main Level, Solid Surface Countertops, Large Island and a WALK-IN PANTRY offering a BONUS Door with access from the garage allowing groceries to be brought in effortlessly! Spacious Bedrooms, including a Main Level Bedroom that could make a private home office or guest room. Floor to Ceiling Windows offer a great view of greenspace, Beautiful Staircase, Covered Deck, Patio at WALKOUT BASEMENT. All located in the highly-rated Liberty School District! Subdivision Pool. HOME CAN BE COMPLETED IN APPROX. 45 DAYS!
Last Agent to Sell the Property
ReeceNichols-KCN Brokerage Phone: 816-809-4212 License #2005014537

Home Details
Home Type
- Single Family
Est. Annual Taxes
- $4,580
Year Built
- Built in 2024 | Under Construction
Lot Details
- 9,583 Sq Ft Lot
- Side Green Space
- Paved or Partially Paved Lot
HOA Fees
- $17 Monthly HOA Fees
Parking
- 3 Car Attached Garage
- Front Facing Garage
Home Design
- Traditional Architecture
- Composition Roof
- Stone Trim
Interior Spaces
- 2-Story Property
- Ceiling Fan
- Gas Fireplace
- Great Room with Fireplace
- Formal Dining Room
- Walk-Out Basement
- Laundry Room
Kitchen
- Breakfast Area or Nook
- Built-In Electric Oven
- Dishwasher
- Stainless Steel Appliances
- Kitchen Island
- Disposal
Flooring
- Wood
- Carpet
- Tile
Bedrooms and Bathrooms
- 5 Bedrooms
- Primary Bedroom on Main
- Custom Closet System
- Walk-In Closet
- 4 Full Bathrooms
Schools
- Schumacher Elementary School
- Liberty High School
Utilities
- Central Air
- Heat Pump System
Listing and Financial Details
- Assessor Parcel Number 15-408-00-21-017.00
- $0 special tax assessment
Community Details
Overview
- First Service Residential Association
- Clay Meadows Subdivision, The Dalton Ll Floorplan
Recreation
- Community Pool
Map
Home Values in the Area
Average Home Value in this Area
Property History
| Date | Event | Price | Change | Sq Ft Price |
|---|---|---|---|---|
| 05/01/2024 05/01/24 | Sold | -- | -- | -- |
| 03/15/2024 03/15/24 | Pending | -- | -- | -- |
| 01/11/2024 01/11/24 | For Sale | $519,900 | -- | $519,900 / Sq Ft |
Tax History
| Year | Tax Paid | Tax Assessment Tax Assessment Total Assessment is a certain percentage of the fair market value that is determined by local assessors to be the total taxable value of land and additions on the property. | Land | Improvement |
|---|---|---|---|---|
| 2024 | $4,580 | $59,550 | -- | -- |
| 2023 | $416 | $5,320 | $0 | $0 |
| 2022 | $361 | $4,560 | $0 | $0 |
| 2021 | $8 | $100 | $0 | $0 |
Mortgage History
| Date | Status | Loan Amount | Loan Type |
|---|---|---|---|
| Open | $503,652 | New Conventional |
Deed History
| Date | Type | Sale Price | Title Company |
|---|---|---|---|
| Warranty Deed | -- | Thomson Affinity Title |
Similar Homes in Liberty, MO
Source: Heartland MLS
MLS Number: 2468769
APN: 15-408-00-21-017-00
- 1011 Poplar Ln
- 1015 Poplar Ln
- 1038 Jasmine Dr
- 1035 Fir Ln
- 1047 Fir Ln
- 1051 Fir Ln
- 1062 Fir Ln
- 1055 Fir Ln
- 1109 Chestnut Ln
- 1200 Silverleaf Ct
- 1305 Honeysuckle Ct
- 1130 Redwood Place
- 575 S La Frenz Rd
- 652 Butternut Ln
- 1930 Hillview Rd
- 759 Spring Cir
- 708 Hawthorne Ct
- 452 Spring Ave
- 448 Spring Ave
- 636 Rosewood Dr
