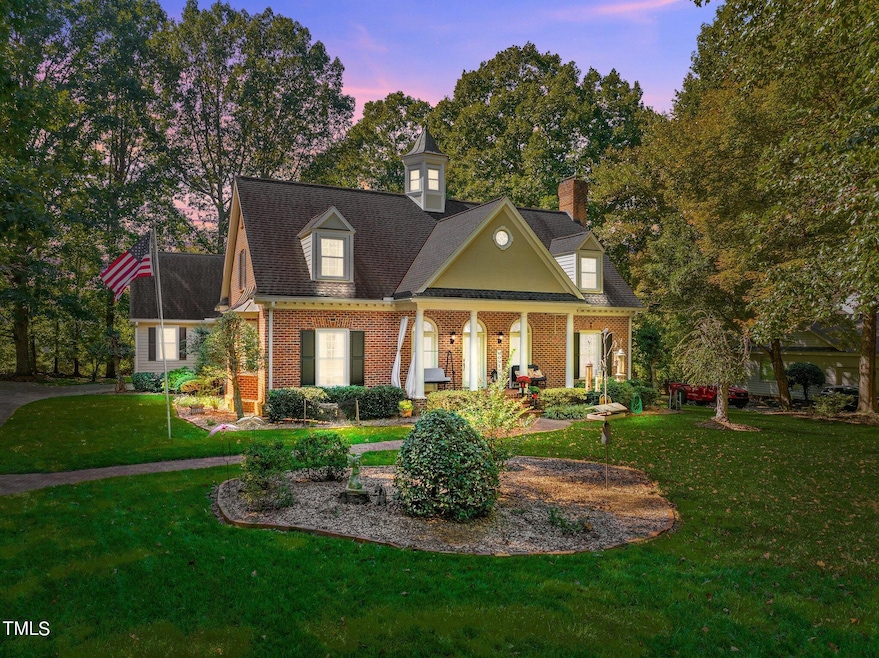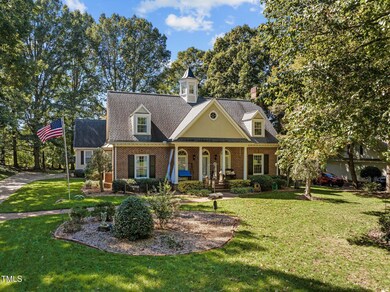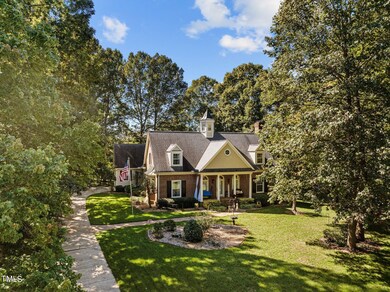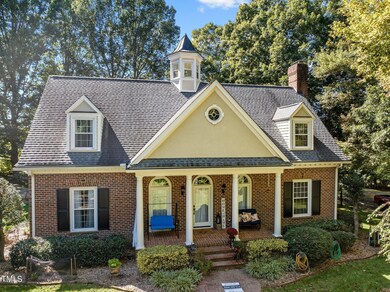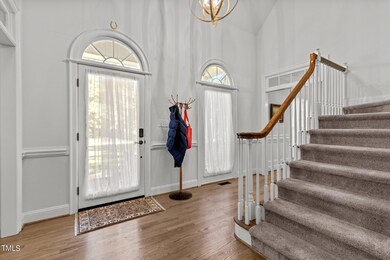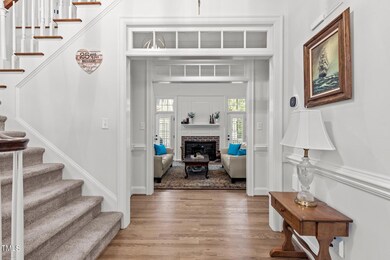
1031 Jones Wynd Wake Forest, NC 27587
Falls Lake NeighborhoodHighlights
- Finished Room Over Garage
- Transitional Architecture
- Main Floor Primary Bedroom
- Wakefield Middle Rated A-
- Wood Flooring
- 4-minute walk to Plummer Park
About This Home
As of March 2025**20K price improvement! Priced below appraised value!**
Step into this custom built, Platinum Award Winning, ''Parade of Homes'' stunner, nestled in Crenshaw Manor-one of Wake Forest's most sought-after neighborhoods. A beautifully manicured yard, wide stretching brick front porch and two-story foyer greets you, setting the tone for the home's sprawling and airy design.
Inside, the oversized formal dining room is perfect for entertaining, while the updated, airy kitchen—complete with modern appliances, ample counter space, and custom Shelf Genie products—makes cooking a joy. The master suite adorned with a gorgeous fireplace is your personal retreat, complete with a newly updated master bath featuring a walk in marble shower, immense quartz counter space and a to-die-for walk in ''Closet by Design.''
Hardwood flooring flows throughout the main living areas, enhancing the warmth and charm of the home, while functional shelving and built in features ensure plenty of room for storage and organization. In the great room, a beautiful masonry fireplace serves as the perfect centerpiece, and natural light from the stunning cupola (which lights up) overhead creates an inviting atmosphere.
Up the front set of stairs, the home features two additional bedrooms connected by a charming catwalk that overlooks the great room below. These bedrooms share a spacious full bath, providing comfort and privacy for family members or guests.
At the top of the second set of back stairs, the expansive bonus room is a true standout. Whether you're looking for a media room, home office, or entertainment space, this room delivers—complete with a sleek wet bar and 1/2 bath.
The exterior features charming copper accents, adding a touch of elegance to the home's curb appeal. Step out back to your own private oasis with a spacious deck overlooking the serene, tree-lined yard. Perfect for morning coffee, outdoor dining, or simply enjoying the peaceful surroundings, the deck offers the ideal spot for relaxation and entertaining. The tranquil yard provides plenty of space for gardening or play, all framed by the vibrant fall foliage.
The garage is a dream for any hobbyist, featuring extra shelving, storage, and a dedicated well lit workspace for all your projects and tools.
Conveniently located in Wake Forest, this home offers easy access to shopping, dining, and schools. With autumn in full swing, the home is surrounded by the vibrant colors of fall, providing stunning views from every window.
Don't miss this opportunity to live in a home that combines custom craftsmanship with modern updates, all in a prime location you'll love to call home!
Home Details
Home Type
- Single Family
Est. Annual Taxes
- $5,987
Year Built
- Built in 1990
HOA Fees
- $17 Monthly HOA Fees
Parking
- 2 Car Attached Garage
- Finished Room Over Garage
- Garage Door Opener
- 2 Open Parking Spaces
Home Design
- Transitional Architecture
- Brick Veneer
- Brick Foundation
- Raised Foundation
- Shingle Roof
- Wood Siding
Interior Spaces
- 2,972 Sq Ft Home
- 1.5-Story Property
- Wet Bar
- Central Vacuum
- Bar Fridge
- Plantation Shutters
- Basement
- Crawl Space
- Laundry closet
Kitchen
- Electric Oven
- Gas Cooktop
- Ice Maker
- Dishwasher
- Kitchen Island
- Quartz Countertops
- Disposal
Flooring
- Wood
- Carpet
- Ceramic Tile
- Luxury Vinyl Tile
Bedrooms and Bathrooms
- 3 Bedrooms
- Primary Bedroom on Main
- Walk-In Closet
- Walk-in Shower
Home Security
- Carbon Monoxide Detectors
- Fire and Smoke Detector
Schools
- Wake County Schools Elementary And Middle School
- Wake County Schools High School
Utilities
- Dehumidifier
- Central Air
- Heating System Uses Gas
- Heating System Uses Natural Gas
- Septic Tank
- Septic System
Additional Features
- Rain Gutters
- 0.54 Acre Lot
Community Details
- Association fees include ground maintenance
- Crenshaw Manor HOA, Phone Number (919) 761-0511
- Crenshaw Manor Subdivision
Listing and Financial Details
- Assessor Parcel Number 1830281925
Map
Home Values in the Area
Average Home Value in this Area
Property History
| Date | Event | Price | Change | Sq Ft Price |
|---|---|---|---|---|
| 03/27/2025 03/27/25 | Sold | $600,000 | -3.2% | $202 / Sq Ft |
| 03/01/2025 03/01/25 | Pending | -- | -- | -- |
| 01/21/2025 01/21/25 | Price Changed | $619,900 | -3.1% | $209 / Sq Ft |
| 11/08/2024 11/08/24 | Price Changed | $639,900 | -0.8% | $215 / Sq Ft |
| 10/17/2024 10/17/24 | For Sale | $644,900 | -- | $217 / Sq Ft |
Tax History
| Year | Tax Paid | Tax Assessment Tax Assessment Total Assessment is a certain percentage of the fair market value that is determined by local assessors to be the total taxable value of land and additions on the property. | Land | Improvement |
|---|---|---|---|---|
| 2024 | $5,987 | $614,501 | $120,000 | $494,501 |
| 2023 | $4,289 | $367,353 | $50,000 | $317,353 |
| 2022 | $4,114 | $367,353 | $50,000 | $317,353 |
| 2021 | $4,043 | $367,353 | $50,000 | $317,353 |
| 2020 | $4,043 | $367,353 | $50,000 | $317,353 |
| 2019 | $3,952 | $316,931 | $70,000 | $246,931 |
| 2018 | $3,742 | $316,931 | $70,000 | $246,931 |
| 2017 | $3,617 | $316,931 | $70,000 | $246,931 |
| 2016 | $3,571 | $316,931 | $70,000 | $246,931 |
| 2015 | $4,085 | $358,271 | $90,000 | $268,271 |
| 2014 | -- | $358,271 | $90,000 | $268,271 |
Mortgage History
| Date | Status | Loan Amount | Loan Type |
|---|---|---|---|
| Open | $540,000 | New Conventional | |
| Previous Owner | $275,000 | VA | |
| Previous Owner | $274,400 | New Conventional | |
| Previous Owner | $292,000 | Unknown | |
| Previous Owner | $73,000 | Credit Line Revolving | |
| Previous Owner | $240,000 | Unknown | |
| Previous Owner | $240,000 | Unknown | |
| Previous Owner | $65,000 | Credit Line Revolving | |
| Previous Owner | $240,000 | Unknown |
Deed History
| Date | Type | Sale Price | Title Company |
|---|---|---|---|
| Quit Claim Deed | $1,000 | None Listed On Document | |
| Warranty Deed | $600,000 | None Listed On Document | |
| Warranty Deed | $375,000 | None Available | |
| Warranty Deed | $293,500 | -- |
Similar Homes in the area
Source: Doorify MLS
MLS Number: 10058179
APN: 1830.01-28-1925-000
- 0 Rabbit Run
- 7212 Rabbit Run
- 2523 Spring Oaks Way
- 3302 Colorcott St
- 3212 Imperial Oaks Dr
- 3509 Archdale Dr
- 12345 Beestone Ln
- 3020 Imperial Oaks Dr
- 3439 Archdale Dr
- 3001 Imperial Oaks Dr
- 3124 Elm Tree Ln
- 2725 Penfold Ln
- 2633 Penfold Ln
- 2314 Wispy Green Ln
- 2421 Acanthus Dr
- 2302 Wispy Green Ln
- 2312 Laurelford Ln
- 6513 Wakefalls Dr
- 2309 Laurelford Ln
- 2821 Penfold Ln
