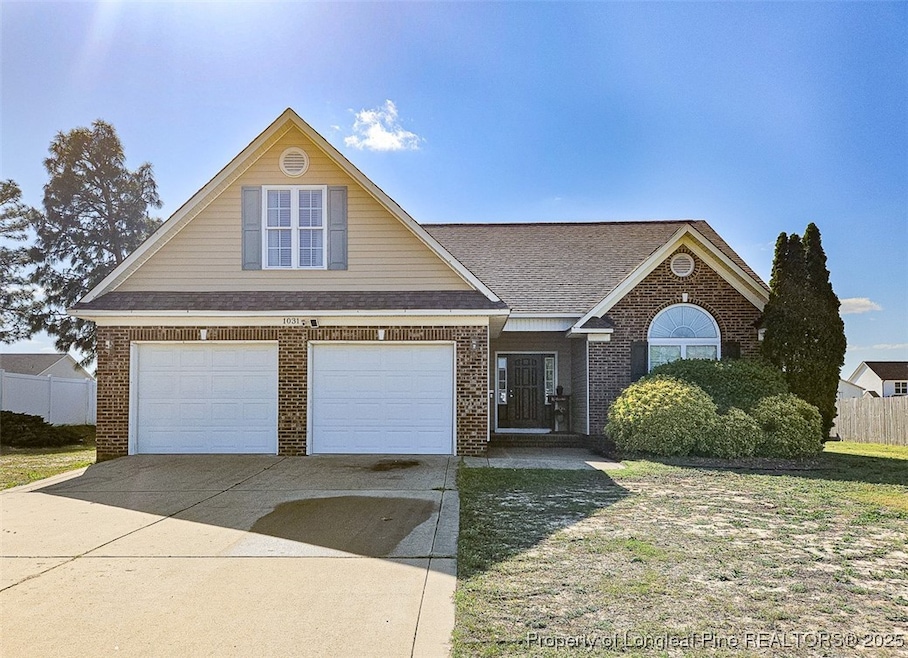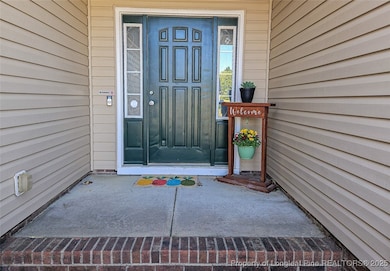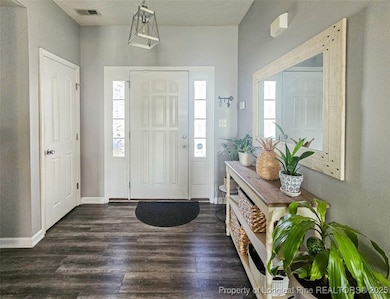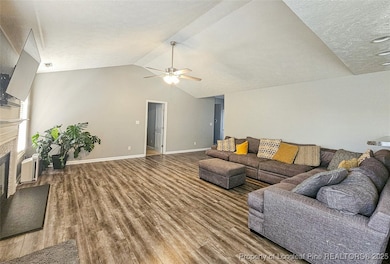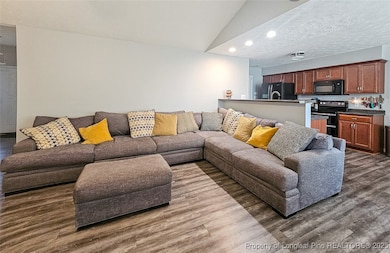
1031 Northview Dr Sanford, NC 27332
Estimated payment $1,639/month
Highlights
- Deck
- Ranch Style House
- Bonus Room
- Cathedral Ceiling
- Secondary Bathroom Jetted Tub
- No HOA
About This Home
Welcome to your new home! This home has all your dreams with an open family room with Vaulted ceilings, open to the kitchen bar-height counter and large eat in area with great natural light! LVP flooring in all the common areas and carpet in the bedrooms. Primary suite spacious with en suite bathroom featuring a jetted tub, double vanity, separate shower and the walk in closet, 2 guest rooms and a large bonus room with closet will finish off all your needs! Let's not forget this home is low maintenance brick and vinyl siding. The back yard is sporting a vinyl privacy fence, oversized patio, and a wooden play set and outside storage building, so you have to see this one today!
Home Details
Home Type
- Single Family
Est. Annual Taxes
- $1,584
Year Built
- Built in 2008
Lot Details
- Privacy Fence
- Back Yard Fenced
- Interior Lot
- Level Lot
- Property is in good condition
Parking
- 2 Car Attached Garage
Home Design
- Ranch Style House
- Brick Veneer
- Slab Foundation
Interior Spaces
- 1,875 Sq Ft Home
- Cathedral Ceiling
- Ceiling Fan
- Factory Built Fireplace
- Gas Log Fireplace
- Blinds
- Formal Dining Room
- Bonus Room
- Laundry on main level
Kitchen
- Breakfast Area or Nook
- Eat-In Kitchen
- Range
- Microwave
- Dishwasher
- Disposal
Flooring
- Carpet
- Luxury Vinyl Plank Tile
Bedrooms and Bathrooms
- 3 Bedrooms
- 2 Full Bathrooms
- Double Vanity
- Secondary Bathroom Jetted Tub
- Separate Shower
Home Security
- Home Security System
- Fire and Smoke Detector
Outdoor Features
- Deck
- Patio
- Outdoor Storage
- Porch
- Stoop
Schools
- Highland Middle School
- Western Harnett High School
Utilities
- Central Air
- Heat Pump System
- Septic Tank
Community Details
- No Home Owners Association
- Sunset Ridge Subdivision
Listing and Financial Details
- Tax Lot 176
- Assessor Parcel Number 0358709002051
Map
Home Values in the Area
Average Home Value in this Area
Tax History
| Year | Tax Paid | Tax Assessment Tax Assessment Total Assessment is a certain percentage of the fair market value that is determined by local assessors to be the total taxable value of land and additions on the property. | Land | Improvement |
|---|---|---|---|---|
| 2024 | $1,584 | $210,815 | $0 | $0 |
| 2023 | $1,584 | $210,815 | $0 | $0 |
| 2022 | $1,528 | $210,815 | $0 | $0 |
| 2021 | $1,528 | $167,800 | $0 | $0 |
| 2020 | $1,511 | $167,800 | $0 | $0 |
| 2019 | $1,496 | $167,800 | $0 | $0 |
| 2018 | $1,480 | $167,800 | $0 | $0 |
| 2017 | $1,480 | $167,800 | $0 | $0 |
| 2016 | $1,524 | $173,080 | $0 | $0 |
| 2015 | $1,524 | $173,080 | $0 | $0 |
| 2014 | $1,524 | $173,080 | $0 | $0 |
Property History
| Date | Event | Price | Change | Sq Ft Price |
|---|---|---|---|---|
| 04/15/2025 04/15/25 | Pending | -- | -- | -- |
| 04/12/2025 04/12/25 | For Sale | $270,000 | +57.0% | $144 / Sq Ft |
| 10/04/2019 10/04/19 | Sold | $172,000 | -1.7% | $92 / Sq Ft |
| 09/04/2019 09/04/19 | Pending | -- | -- | -- |
| 07/05/2019 07/05/19 | For Sale | $175,000 | 0.0% | $93 / Sq Ft |
| 03/04/2016 03/04/16 | Rented | -- | -- | -- |
| 03/04/2016 03/04/16 | For Rent | -- | -- | -- |
| 03/25/2014 03/25/14 | Rented | -- | -- | -- |
| 03/25/2014 03/25/14 | For Rent | -- | -- | -- |
| 03/30/2013 03/30/13 | Rented | -- | -- | -- |
| 02/28/2013 02/28/13 | Under Contract | -- | -- | -- |
| 02/13/2012 02/13/12 | For Rent | -- | -- | -- |
Deed History
| Date | Type | Sale Price | Title Company |
|---|---|---|---|
| Warranty Deed | $172,000 | None Available | |
| Warranty Deed | $172,000 | -- | |
| Warranty Deed | $48,000 | -- |
Mortgage History
| Date | Status | Loan Amount | Loan Type |
|---|---|---|---|
| Open | $175,698 | VA | |
| Previous Owner | $175,698 | VA | |
| Previous Owner | $25,642 | Construction |
Similar Homes in Sanford, NC
Source: Longleaf Pine REALTORS®
MLS Number: 741863
APN: 03958709 0020 51
