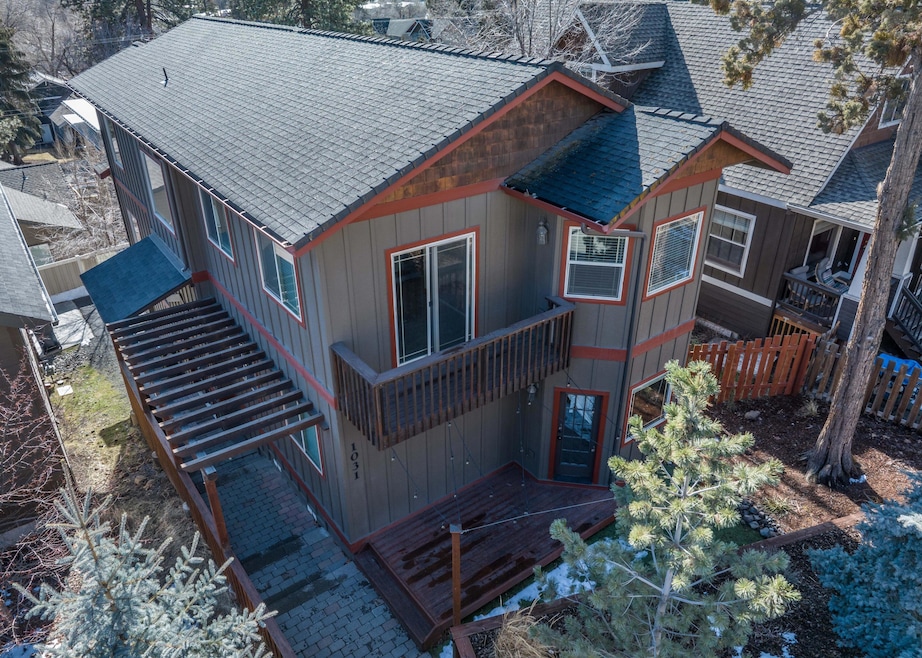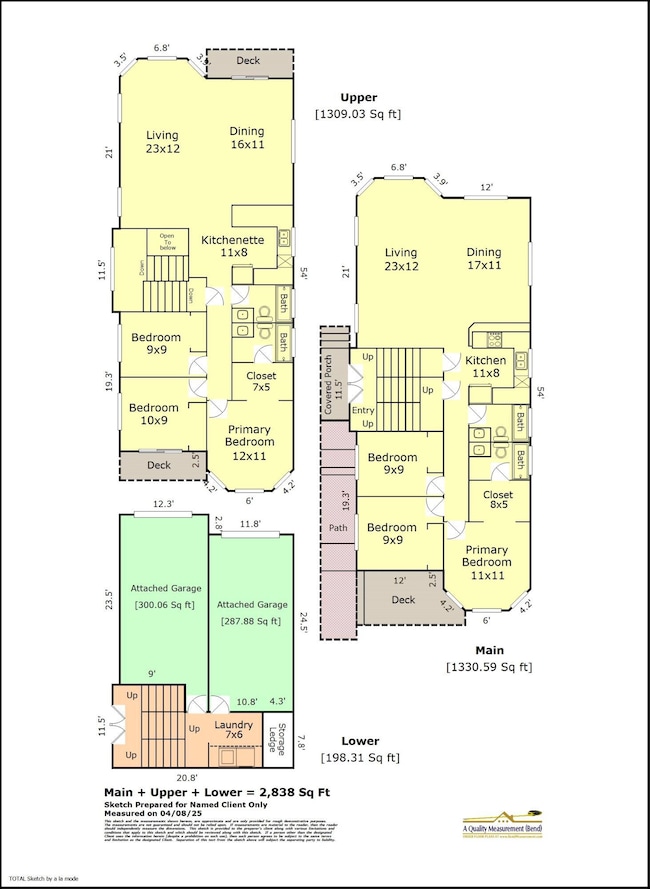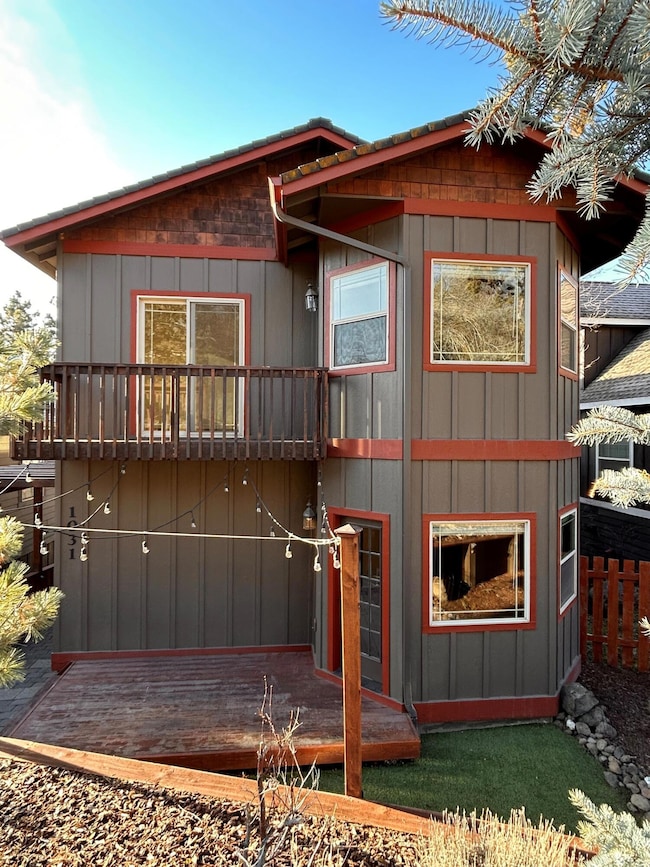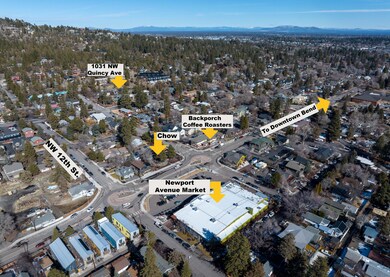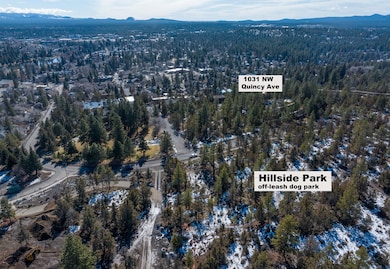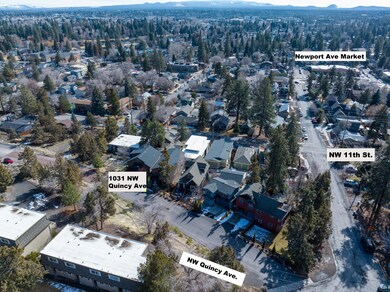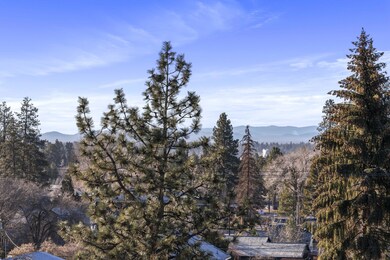
1031 NW Quincy Ave Bend, OR 97701
River West NeighborhoodEstimated payment $5,726/month
Highlights
- Two Primary Bedrooms
- Panoramic View
- Craftsman Architecture
- High Lakes Elementary School Rated A-
- Open Floorplan
- Main Floor Primary Bedroom
About This Home
Location Location Location, just 3 blocks from restaurants, shopping and minutes to downtown Bend. South facing windows captures natural light and mountain views. Similar to Duplex with 1st and 2nd floors mirror images of each other. Each floor with: 1,250 sq ft, open great room and dining area, Primary suite and two more bedrooms and bathroom, full Kitchen on 1st floor, Kitchenette on 2nd floor. Two separate attached garages (See floor plan picture). Designed for a variety of lifestyles: Live on one floor and rent the other (ADU), great investment opportunity, vacation for family and guests or as single-family home 6 bedrooms 4 full bathrooms, 2,525 sq ft. Qualifies as type II vacation rental. Immaculate and ready to move into. Enjoy peace and privacy while being moments from city conveniences. One block to Hillside off-leash dog park. Opportunity to own in one of Bend's most sought-after locations! Upgrades include: SS kitchen appliances, heating A/C, Hot water heater
Home Details
Home Type
- Single Family
Est. Annual Taxes
- $5,411
Year Built
- Built in 2003
Lot Details
- 3,049 Sq Ft Lot
- Fenced
- Xeriscape Landscape
- Sloped Lot
- Property is zoned RM, RM
Parking
- 2 Car Attached Garage
- Workshop in Garage
- Alley Access
- Garage Door Opener
- On-Street Parking
Property Views
- Panoramic
- City
- Mountain
Home Design
- Craftsman Architecture
- Traditional Architecture
- Stem Wall Foundation
- Frame Construction
- Asphalt Roof
Interior Spaces
- 2,525 Sq Ft Home
- 2-Story Property
- Open Floorplan
- Wet Bar
- Ceiling Fan
- Double Pane Windows
- Vinyl Clad Windows
- Great Room
- Bonus Room
Kitchen
- Eat-In Kitchen
- Breakfast Bar
- Range
- Dishwasher
- Tile Countertops
- Disposal
Flooring
- Carpet
- Tile
Bedrooms and Bathrooms
- 6 Bedrooms
- Primary Bedroom on Main
- Double Master Bedroom
- Walk-In Closet
- In-Law or Guest Suite
- 4 Full Bathrooms
- Bathtub with Shower
Laundry
- Laundry Room
- Dryer
- Washer
Home Security
- Carbon Monoxide Detectors
- Fire and Smoke Detector
Schools
- High Lakes Elementary School
- Pacific Crest Middle School
- Summit High School
Utilities
- Ductless Heating Or Cooling System
- Zoned Heating and Cooling
- Wall Furnace
- Natural Gas Connected
- Water Heater
- Cable TV Available
Community Details
- No Home Owners Association
- Top Of Old Bend Subdivision
Listing and Financial Details
- Tax Lot 2
- Assessor Parcel Number 189830
Map
Home Values in the Area
Average Home Value in this Area
Tax History
| Year | Tax Paid | Tax Assessment Tax Assessment Total Assessment is a certain percentage of the fair market value that is determined by local assessors to be the total taxable value of land and additions on the property. | Land | Improvement |
|---|---|---|---|---|
| 2024 | $5,411 | $323,150 | -- | -- |
| 2023 | $5,016 | $313,740 | $0 | $0 |
| 2022 | $4,680 | $295,740 | $0 | $0 |
| 2021 | $4,687 | $287,130 | $0 | $0 |
| 2020 | $4,446 | $287,130 | $0 | $0 |
| 2019 | $4,323 | $278,770 | $0 | $0 |
| 2018 | $4,201 | $270,660 | $0 | $0 |
| 2017 | $4,077 | $262,780 | $0 | $0 |
| 2016 | $3,888 | $255,130 | $0 | $0 |
| 2015 | $3,781 | $247,700 | $0 | $0 |
| 2014 | $3,669 | $240,486 | $0 | $0 |
Property History
| Date | Event | Price | Change | Sq Ft Price |
|---|---|---|---|---|
| 04/18/2025 04/18/25 | Price Changed | $945,000 | -0.5% | $374 / Sq Ft |
| 03/13/2025 03/13/25 | For Sale | $950,000 | +75.9% | $376 / Sq Ft |
| 08/14/2017 08/14/17 | Sold | $540,000 | -1.8% | $214 / Sq Ft |
| 06/27/2017 06/27/17 | Pending | -- | -- | -- |
| 05/25/2017 05/25/17 | For Sale | $549,900 | -- | $218 / Sq Ft |
Deed History
| Date | Type | Sale Price | Title Company |
|---|---|---|---|
| Interfamily Deed Transfer | -- | Amerititle | |
| Warranty Deed | $540,000 | First American Title | |
| Bargain Sale Deed | $15,000 | Western Title & Escrow | |
| Bargain Sale Deed | $12,134 | None Available | |
| Trustee Deed | $155,000 | None Available |
Mortgage History
| Date | Status | Loan Amount | Loan Type |
|---|---|---|---|
| Open | $394,000 | New Conventional | |
| Previous Owner | $405,000 | New Conventional | |
| Previous Owner | $249,000 | Credit Line Revolving | |
| Previous Owner | $100,000 | Unknown | |
| Previous Owner | $100,000 | Unknown | |
| Previous Owner | $600,902 | Commercial | |
| Previous Owner | $193,300 | Credit Line Revolving | |
| Previous Owner | $100,000 | Credit Line Revolving | |
| Previous Owner | $135,000 | Stand Alone First |
Similar Homes in Bend, OR
Source: Central Oregon Association of REALTORS®
MLS Number: 220197333
APN: 189830
- 934 NW Quincy Ave
- 1010 NW Roanoke Ave Unit 10
- 1527 NW 10th St
- 919 NW Roanoke Ave
- 1259 NW Ogden Ave
- 1349 NW Quincy Ave
- 3284 NW Celilo Ln Unit Lot 175
- 3291 NW Celilo Ln
- 1398 NW Newport Ave
- 3099 NW Tharp Ave
- 1165 NW Singleton Place
- 633 NW Portland Ave Unit 633-639
- 1302 NW Lexington Ave
- 1411 NW Newport Ave
- 1164 NW Columbia St
- 1402 NW Lexington Ave
- 1650 NW 5th St
- 1527 NW Juniper St Unit 4
- 1562 NW Vicksburg Ave
- 1549 NW Trenton Ave
