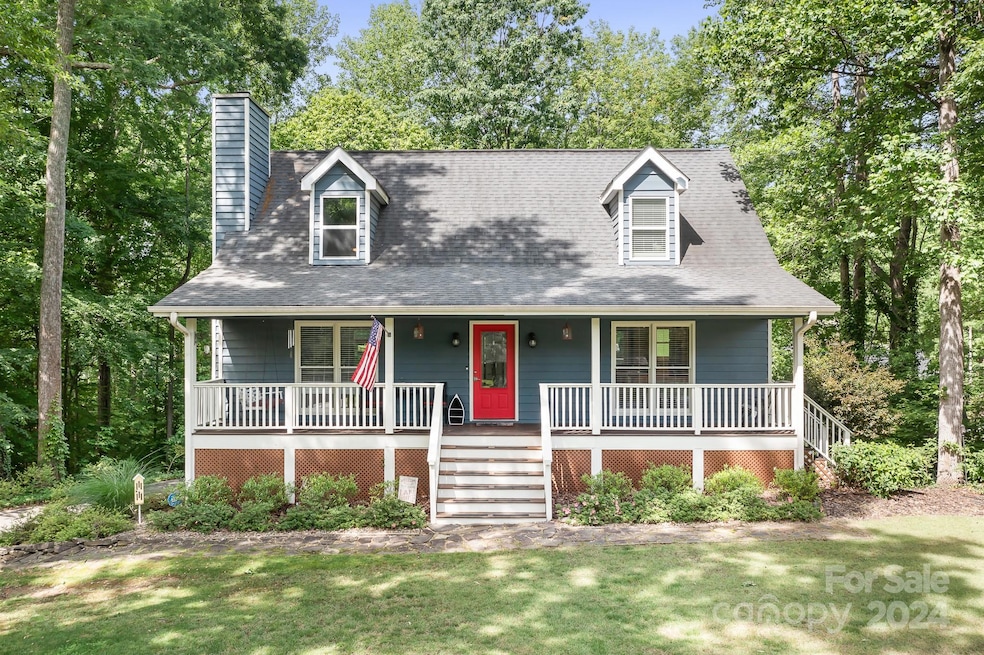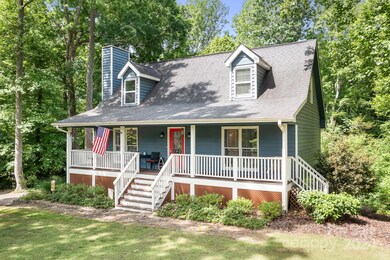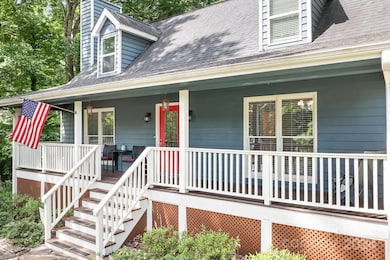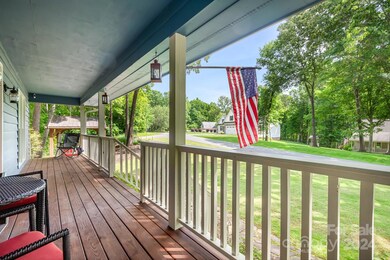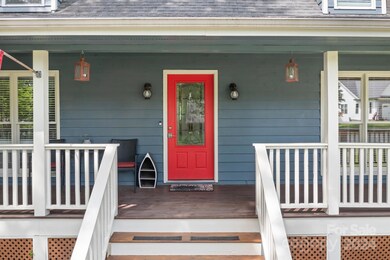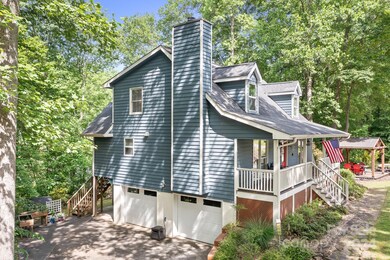
1031 Palomino Ln Catawba, NC 28609
Lake Norman of Catawba NeighborhoodHighlights
- Covered Dock
- Access To Lake
- Deck
- Community Cabanas
- Boat Slip
- Family Room with Fireplace
About This Home
As of December 2024Looking for that perfect gem in a lake community of Lake Norman? This beautiful home comes with a deeded boat slip. Beautiful Craftsman style home, featuring a beautiful kitchen, main floor Master bedroom and bathroom. Wonderful walk out basements that leads to a jaccuzzi for those nights after a day on the lake. Main level features a covered deck for great family and friends time, and if that's not enough the gazebo and fire pit finishes of the perfect place for laughs and memories. Whether you want to go out on the boat, or spend time on the paddle board or kayak this home nestled in this lake from community offers it all. Don't let this gem get away as it won't last.
Last Agent to Sell the Property
ERA Live Moore Brokerage Email: dmhomefindercarolina@gmail.com License #305544

Home Details
Home Type
- Single Family
Est. Annual Taxes
- $1,914
Year Built
- Built in 1994
Lot Details
- Level Lot
- Cleared Lot
- Property is zoned R-30
HOA Fees
- $110 Monthly HOA Fees
Parking
- 2 Car Attached Garage
Home Design
- Composition Roof
- Wood Siding
Interior Spaces
- 2-Story Property
- Family Room with Fireplace
- Wood Flooring
- Finished Basement
- Walk-Out Basement
- Laundry Room
Kitchen
- Electric Oven
- Electric Cooktop
- Range Hood
- Microwave
- Dishwasher
Bedrooms and Bathrooms
Outdoor Features
- Spa
- Access To Lake
- Boat Slip
- Covered Dock
- Deck
- Covered patio or porch
- Fire Pit
- Gazebo
Utilities
- Forced Air Heating and Cooling System
- Air Filtration System
- Heat Pump System
- Gas Water Heater
- Shared Septic
- Cable TV Available
Listing and Financial Details
- Assessor Parcel Number 4710033298830000
Community Details
Overview
- Lake Norman Woods Association, Phone Number (336) 467-1523
- Lake Norman Woods Subdivision
- Mandatory home owners association
Amenities
- Picnic Area
Recreation
- Community Cabanas
Map
Home Values in the Area
Average Home Value in this Area
Property History
| Date | Event | Price | Change | Sq Ft Price |
|---|---|---|---|---|
| 12/18/2024 12/18/24 | Sold | $520,000 | -1.9% | $245 / Sq Ft |
| 10/20/2024 10/20/24 | Pending | -- | -- | -- |
| 07/19/2024 07/19/24 | Price Changed | $529,999 | -1.0% | $250 / Sq Ft |
| 06/05/2024 06/05/24 | Price Changed | $535,500 | -0.8% | $252 / Sq Ft |
| 05/11/2024 05/11/24 | For Sale | $539,999 | +80.2% | $255 / Sq Ft |
| 05/29/2019 05/29/19 | Sold | $299,700 | 0.0% | $138 / Sq Ft |
| 04/28/2019 04/28/19 | Pending | -- | -- | -- |
| 04/18/2019 04/18/19 | For Sale | $299,700 | -- | $138 / Sq Ft |
Tax History
| Year | Tax Paid | Tax Assessment Tax Assessment Total Assessment is a certain percentage of the fair market value that is determined by local assessors to be the total taxable value of land and additions on the property. | Land | Improvement |
|---|---|---|---|---|
| 2024 | $1,914 | $388,600 | $21,000 | $367,600 |
| 2023 | $1,875 | $225,100 | $16,900 | $208,200 |
| 2022 | $1,587 | $225,100 | $16,900 | $208,200 |
| 2021 | $1,587 | $225,100 | $16,900 | $208,200 |
| 2020 | $1,587 | $225,100 | $16,900 | $208,200 |
| 2019 | $1,531 | $217,200 | $0 | $0 |
| 2018 | $1,428 | $208,500 | $16,900 | $191,600 |
| 2017 | $1,413 | $0 | $0 | $0 |
| 2016 | $1,413 | $0 | $0 | $0 |
| 2015 | $1,369 | $206,340 | $16,900 | $189,440 |
| 2014 | $1,369 | $228,100 | $22,200 | $205,900 |
Mortgage History
| Date | Status | Loan Amount | Loan Type |
|---|---|---|---|
| Open | $442,000 | New Conventional | |
| Previous Owner | $240,200 | New Conventional | |
| Previous Owner | $239,760 | New Conventional | |
| Previous Owner | $197,072 | New Conventional | |
| Previous Owner | $205,740 | New Conventional | |
| Previous Owner | $208,000 | New Conventional | |
| Previous Owner | $60,000 | Credit Line Revolving | |
| Previous Owner | $156,210 | New Conventional | |
| Previous Owner | $167,000 | Unknown | |
| Previous Owner | $33,091 | Unknown |
Deed History
| Date | Type | Sale Price | Title Company |
|---|---|---|---|
| Warranty Deed | $520,000 | Fortified Title | |
| Interfamily Deed Transfer | -- | None Available | |
| Warranty Deed | $3,000,000 | None Available | |
| Deed | $162,000 | -- | |
| Deed | $174,000 | -- | |
| Deed | $155,500 | -- |
Similar Homes in Catawba, NC
Source: Canopy MLS (Canopy Realtor® Association)
MLS Number: 4137495
APN: 4710033298830000
- 8424 Marina Ln
- 8436 Marina Ln
- 8444 Marina Ln
- 8412 Monbo Rd
- 8452 Marina Ln
- 1090 N Saunders Dr
- 116 Island Ridge Dr
- 281 Windemere Isle Rd
- 296 Windemere Isle Rd
- 8080 Monbo Rd
- 1328 Astoria Pkwy
- 313 Windemere Isle Rd
- 120 Shadow Ridge Ct
- 8143 Summit Ridge Dr Unit 41
- 8172 Summit Ridge Dr
- 1395 Roundstone Rd
- 231 Sunny Path Ln
- 8086 Summit Ridge Dr
- 8004 Summit Ridge Dr
- 8054 Summit Ridge Dr
