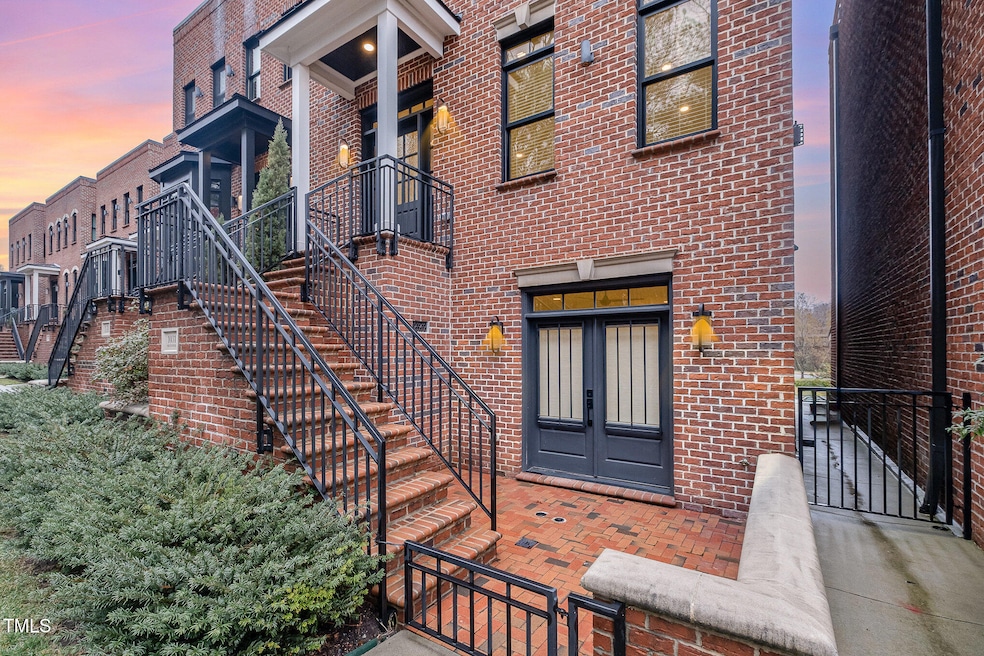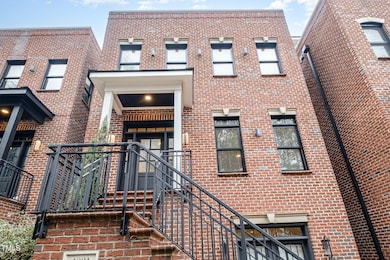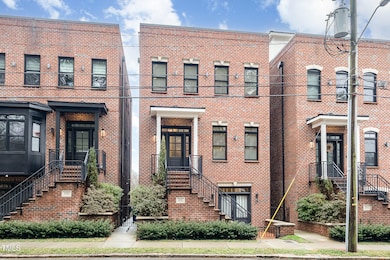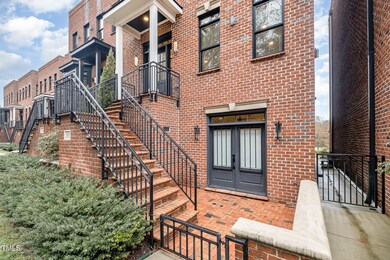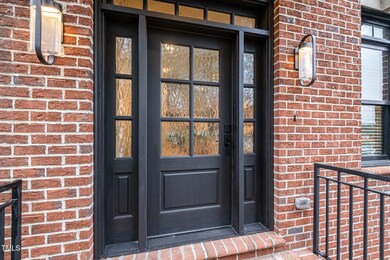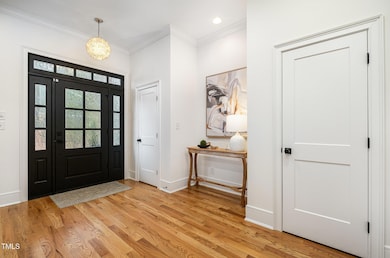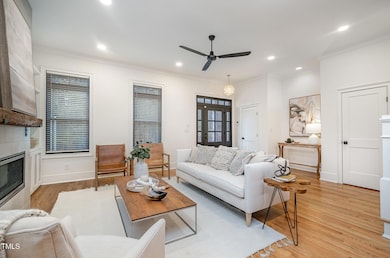
1031 S Duke St Durham, NC 27707
Morehead Hill NeighborhoodHighlights
- Downtown View
- Open Floorplan
- Wood Flooring
- Lakewood Montessori Middle School Rated A-
- Contemporary Architecture
- 3-minute walk to Orchard Park
About This Home
As of March 2025Urban Elegance in Downtown Durham!
Discover the perfect blend of city living and privacy with this 4-bedroom, 3.5-bath Brownstone-style townhome just steps away from downtown Durham and directly across from Orchard Park.
This home offers the urban feel of a townhome community with the added benefit of no shared walls or HOA—ideal for those who crave a low-maintenance city lifestyle with luxury at every turn.
Each of the four levels, all connected by a private elevator, features impressive finishes. The luxury kitchen boasts a quartzite island and high-end appliances, while hardwood flooring adds warmth throughout the living areas and bedrooms. The home is further elevated by 9-foot and 10-foot ceilings and floor-to-ceiling windows, and the expansive 791 sq. ft. rooftop terrace with an outdoor kitchen is perfect for entertaining. The versatile fourth bedroom, with plumbing for a kitchenette and laundry, offers potential as a guest suite or Airbnb with its own street access.
Enjoy proximity to Orchard Park, the Durham Bulls Stadium, the American Tobacco Trail, and Forest Hills Park—all within a short distance. There is a park directly across the street from the front of the home and another just a couple of blocks down the road, away from downtown. The views from the big glass wall on the main level overlook a walk-over bridge of the American Tobacco Trail, and you can even catch fireworks at night over the Durham Bulls Park. Plus, it's not a bad distance to DPAC for Broadway-quality shows. Fiber internet is also being installed in the neighborhood for even more convenience!
Don't miss this unbeatable opportunity to own a luxurious home in the heart of downtown Durham.
Townhouse Details
Home Type
- Townhome
Est. Annual Taxes
- $13,097
Year Built
- Built in 2019
Lot Details
- 2,178 Sq Ft Lot
- Lot Dimensions are 28 x 88 x 30 x 82
- No Common Walls
- Private Entrance
Parking
- 2 Car Attached Garage
- Rear-Facing Garage
- Garage Door Opener
- 1 Open Parking Space
- Off-Street Parking
Home Design
- Contemporary Architecture
- Modernist Architecture
- Flat Roof Shape
- Brick Exterior Construction
- Slab Foundation
- Metal Roof
Interior Spaces
- 3,142 Sq Ft Home
- 4-Story Property
- Elevator
- Open Floorplan
- Wet Bar
- Built-In Features
- Bookcases
- Dry Bar
- Crown Molding
- Smooth Ceilings
- High Ceiling
- Ceiling Fan
- Recessed Lighting
- Chandelier
- Gas Log Fireplace
- Blinds
- Family Room with Fireplace
- Combination Kitchen and Dining Room
- Downtown Views
Kitchen
- Eat-In Kitchen
- Free-Standing Gas Range
- Range Hood
- Microwave
- Dishwasher
- Wine Refrigerator
- Kitchen Island
- Quartz Countertops
Flooring
- Wood
- Tile
Bedrooms and Bathrooms
- 4 Bedrooms
- Dual Closets
- Walk-In Closet
- Double Vanity
- Soaking Tub
- Bathtub with Shower
Laundry
- Laundry closet
- Dryer
- Washer
Home Security
Outdoor Features
- Patio
- Front Porch
Schools
- Morehead Elementary School
- Brogden Middle School
- Jordan High School
Horse Facilities and Amenities
- Grass Field
Utilities
- Central Air
- Floor Furnace
- Heating System Uses Natural Gas
- Heat Pump System
- Tankless Water Heater
Listing and Financial Details
- Assessor Parcel Number 222562
Community Details
Overview
- No Home Owners Association
- Orchard Park Subdivision
Security
- Fire and Smoke Detector
Map
Home Values in the Area
Average Home Value in this Area
Property History
| Date | Event | Price | Change | Sq Ft Price |
|---|---|---|---|---|
| 03/17/2025 03/17/25 | Sold | $1,100,000 | 0.0% | $350 / Sq Ft |
| 02/19/2025 02/19/25 | Pending | -- | -- | -- |
| 02/19/2025 02/19/25 | Off Market | $1,100,000 | -- | -- |
| 02/13/2025 02/13/25 | For Sale | $1,125,000 | -- | $358 / Sq Ft |
Tax History
| Year | Tax Paid | Tax Assessment Tax Assessment Total Assessment is a certain percentage of the fair market value that is determined by local assessors to be the total taxable value of land and additions on the property. | Land | Improvement |
|---|---|---|---|---|
| 2024 | $13,097 | $938,932 | $189,720 | $749,212 |
| 2023 | $12,299 | $938,932 | $189,720 | $749,212 |
| 2022 | $12,017 | $938,932 | $189,720 | $749,212 |
| 2021 | $11,961 | $938,932 | $189,720 | $749,212 |
| 2020 | $11,679 | $353,712 | $19,250 | $334,462 |
| 2019 | $239 | $19,250 | $19,250 | $0 |
| 2018 | $528 | $38,887 | $38,887 | $0 |
Mortgage History
| Date | Status | Loan Amount | Loan Type |
|---|---|---|---|
| Open | $172,500 | New Conventional | |
| Open | $806,500 | New Conventional | |
| Closed | $172,500 | New Conventional | |
| Previous Owner | $357,000 | Credit Line Revolving | |
| Previous Owner | $496,250 | New Conventional |
Deed History
| Date | Type | Sale Price | Title Company |
|---|---|---|---|
| Warranty Deed | $1,100,000 | None Listed On Document | |
| Warranty Deed | $1,100,000 | None Listed On Document | |
| Warranty Deed | $900,000 | None Available |
Similar Homes in Durham, NC
Source: Doorify MLS
MLS Number: 10076360
APN: 222562
- 779 Willard St
- 777 Willard St
- 1010 Manor Way
- 1012 Manor Way
- 811 Fargo St
- 1016 Manor Way
- 1018 Manor Way
- 1308 Vickers Ave
- 1403 Vickers Ave
- 917 Scout Dr
- 2011 Morehead Ave
- 505 Yancey St Unit 605
- 507 Yancey St Unit 508
- 507 Yancey St Unit 403
- 507 Yancey St Unit 303
- 507 Yancey St Unit 501
- 507 Yancey St Unit 202
- 807 Vickers Ave
- 600 S Duke St Unit 26
- 1109 Huntington Ave
