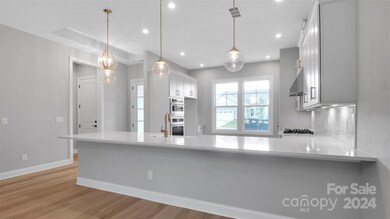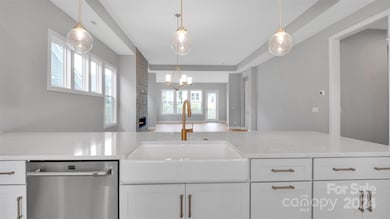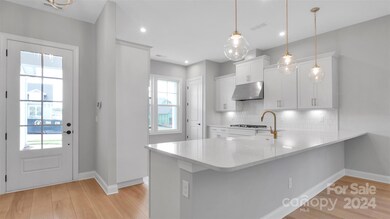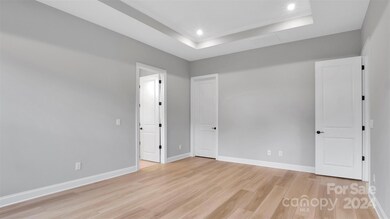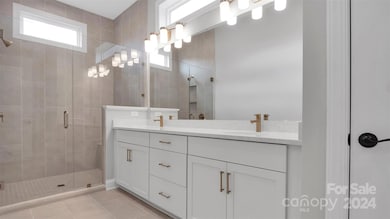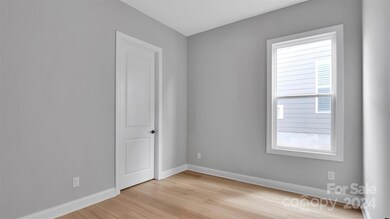
1031 Seven Sisters Ave Monroe, NC 28110
Estimated payment $4,033/month
Highlights
- Fitness Center
- Senior Community
- Great Room with Fireplace
- New Construction
- Clubhouse
- Transitional Architecture
About This Home
This home features 2 Bedrooms, 2 Bath, Den with glass French doors and 4' extended Owner's Bedroom and Sunroom. The chef's Kitchen boasts high-end GE Cafe appliances, quartz countertops, and upgraded cabinets with under-cabinet lighting. Fireplace with tile, shower instead of tub in the Secondary Bath, and an oversized walk-in shower with bench in the Owner's Bedroom. The 2-Car Garage has a 4' extension, utility tub, and light attic storage. Shaw EVP flooring runs throughout the home, which also includes a radiant barrier roof decking for energy efficiency. Cresswind Wesley Chapel features Kolter Homes' award-winning lifestyle program. Cresswind's "Set Yourself FREE" lifestyle program - based on the cornerstones of Fitness, Relationships, Education, and Entertainment - offers residents exciting events and clubs.The full-time Lifestyle Director keeps the social and event calendar full of activities designed for the 55 Plus lifestyle.
Listing Agent
McLendon Real Estate Partners LLC Brokerage Email: mmclendon@kolter.com License #60747
Home Details
Home Type
- Single Family
Year Built
- Built in 2024 | New Construction
Lot Details
- Property is zoned PH3
HOA Fees
- $249 Monthly HOA Fees
Parking
- 2 Car Attached Garage
- Driveway
Home Design
- Transitional Architecture
- Slab Foundation
Interior Spaces
- 2,015 Sq Ft Home
- 1-Story Property
- Entrance Foyer
- Great Room with Fireplace
- Tile Flooring
- Laundry Room
Kitchen
- Oven
- Microwave
- Dishwasher
- Disposal
Bedrooms and Bathrooms
- 2 Main Level Bedrooms
- 2 Full Bathrooms
Utilities
- Central Air
- Heating System Uses Natural Gas
- Tankless Water Heater
Listing and Financial Details
- Assessor Parcel Number 06027431
Community Details
Overview
- Senior Community
- Firstservice Residential Association, Phone Number (704) 251-7862
- Built by Kolter Homes
- Cresswind At Wesley Chapel Subdivision, Emily Floorplan
- Mandatory home owners association
Amenities
- Clubhouse
Recreation
- Tennis Courts
- Fitness Center
Map
Home Values in the Area
Average Home Value in this Area
Property History
| Date | Event | Price | Change | Sq Ft Price |
|---|---|---|---|---|
| 02/21/2025 02/21/25 | Price Changed | $574,990 | -2.5% | $285 / Sq Ft |
| 09/20/2024 09/20/24 | For Sale | $589,990 | -- | $293 / Sq Ft |
Similar Homes in Monroe, NC
Source: Canopy MLS (Canopy Realtor® Association)
MLS Number: 4185598
- 1028 Seven Sisters Ave
- 1031 Seven Sisters Ave
- 1039 Rabbit Hill Ln
- 1043 Rabbit Hill Ln
- 1047 Rabbit Hill Ln
- 1025 Lake Como Dr
- 6043 Waldorf Ave
- 6055 Brush Creek
- 724 Cavesson Way
- 1000 Potters Bluff Rd
- 3907 Voltaire Dr
- 1022 Torrens Dr
- 5103 Trinity Trace Ln
- 1418 Lonan Dr
- 4205 New Town Rd
- 6000 Embassy Ct
- 1320 Torrens Dr
- 914 Olive Mill Ln
- 1615 Jekyll Ln
- 809 Circle Trace Rd

