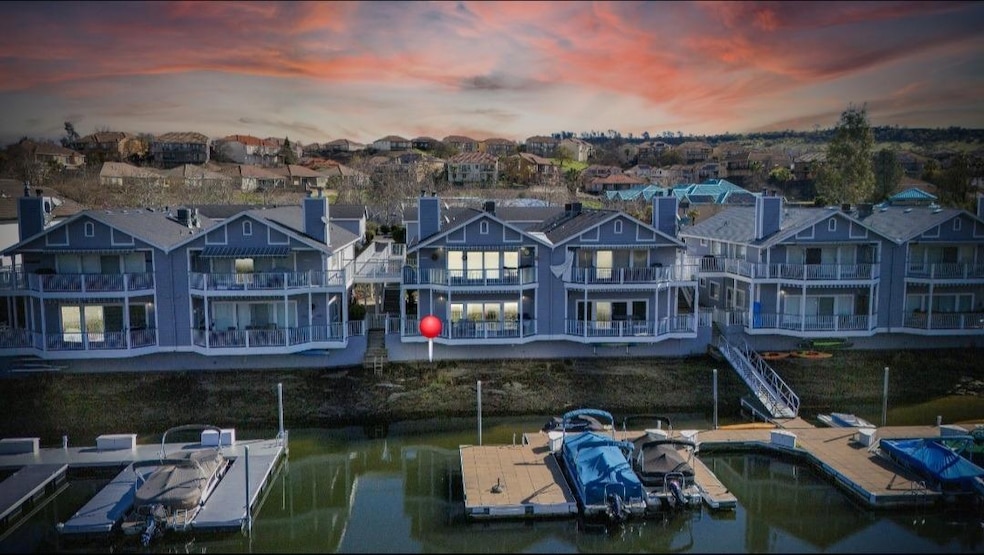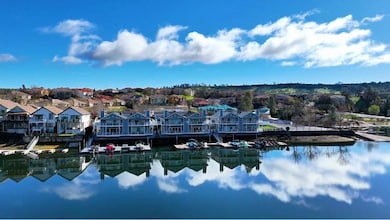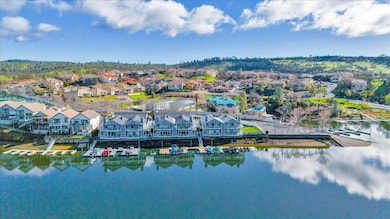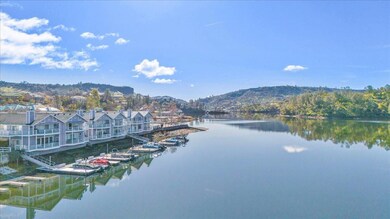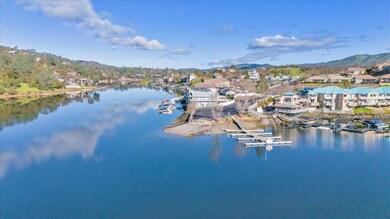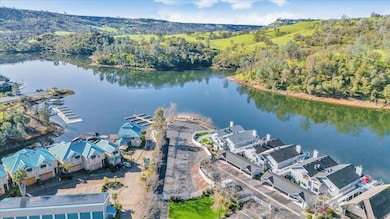1031 Shoreline Dr Unit 8 Copperopolis, CA 95228
Estimated payment $6,441/month
Highlights
- Lake Front
- Ground Level Unit
- Sitting Area In Primary Bedroom
- Boat Dock
- Panoramic View
- Gated Community
About This Home
Beautifully updated,fully furnished waterfront condo.Lake life is effortless;just bring your swimsuit!Avalon pontoon boat included,docked & waiting for you to hop in & cruise all summer long.Soak in stunning lake & foothill views from a brand-new slider.Relax on the new,expansive covered deck w/retractable awning & patio fans.Steps away,swim,launch a kayak,cast your line,or set off on a sunset cruise.Private launch,boat slip & jet-ski port so your water toys are always ready for action!HOA offers RV & boat parking!Unwind in the spacious great rm,featuring vaulted ceilings,a cozy propane fireplace,s.s.speakers & elegant dining area.The bright,updated kitchen is a dream for entertaining w/lge breakfast bar,quartz counters,glass-tile backsplash,gas range w/hood,Lazy Susans for added storage & new Frigidaire Gallery s.s. appliances.Enjoy coastal-inspired wood-look LVP flooring & decor,fresh paint,LEDs + stylish new blinds,fans & fixtures.Retreat to 3 spacious bedrooms,each w/closets including a W/I & private balcony in the primary suite.Thoughtfully furnished for comfort & style,this turnkey retreat lets you move right in & enjoy lake life asap!Stress-Free Ownership!HOA takes care of ALL exterior maint.including decks,siding,paint,roof,landscaping,docks,parking & fire insurance!
Townhouse Details
Home Type
- Townhome
Est. Annual Taxes
- $7,726
Year Built
- Built in 1992 | Remodeled
Lot Details
- 1,307 Sq Ft Lot
- Lake Front
- Northwest Facing Home
- Gated Home
- Aluminum or Metal Fence
HOA Fees
- $779 Monthly HOA Fees
Property Views
- Lake
- Panoramic
- Ridge
- Mountain
- Hills
Home Design
- Semi-Detached or Twin Home
- Contemporary Architecture
- Planned Development
- Frame Construction
- Blown Fiberglass Insulation
- Ceiling Insulation
- Floor Insulation
- Shingle Roof
- Composition Roof
- Wood Siding
- Concrete Perimeter Foundation
Interior Spaces
- 1,500 Sq Ft Home
- 1-Story Property
- Cathedral Ceiling
- Ceiling Fan
- Self Contained Fireplace Unit Or Insert
- Gas Log Fireplace
- Double Pane Windows
- Awning
- ENERGY STAR Qualified Windows
- Window Treatments
- Window Screens
- Great Room
- Formal Dining Room
- Storage
Kitchen
- Breakfast Bar
- Self-Cleaning Oven
- Built-In Gas Range
- Range Hood
- Microwave
- Dishwasher
- Kitchen Island
- Quartz Countertops
- Disposal
Flooring
- Engineered Wood
- Vinyl
Bedrooms and Bathrooms
- 3 Bedrooms
- Sitting Area In Primary Bedroom
- Walk-In Closet
- 2 Full Bathrooms
- Tile Bathroom Countertop
- Bathtub with Shower
- Window or Skylight in Bathroom
Laundry
- Laundry on main level
- Dryer
- Washer
- 220 Volts In Laundry
Home Security
- Prewired Security
- Security Gate
Parking
- Garage
- 1 Open Parking Space
- 1 Carport Space
- Driveway
- Assigned Parking
Eco-Friendly Details
- ENERGY STAR Qualified Appliances
- Energy-Efficient Insulation
Outdoor Features
- Access To Lake
- Navigable River on Lot
- Balcony
- Uncovered Courtyard
- Covered Deck
Location
- Ground Level Unit
- Lower Level
Utilities
- Central Heating and Cooling System
- Heating System Uses Propane
- Underground Utilities
- Natural Gas Connected
- Property is located within a water district
- Gas Water Heater
- High Speed Internet
- Cable TV Available
Listing and Financial Details
- Assessor Parcel Number 061-048-010-000
Community Details
Overview
- Association fees include management, common areas, recreation facility, road, roof, security, homeowners insurance, insurance on structure, maintenance exterior, ground maintenance
- Conner Estates/Conner Shores Association
- Conner Shores Subdivision
- Mandatory home owners association
- Greenbelt
Recreation
- Boat Dock
- Tennis Courts
- Recreation Facilities
Pet Policy
- Dogs and Cats Allowed
Building Details
- Net Lease
Security
- Controlled Access
- Gated Community
- Carbon Monoxide Detectors
- Fire and Smoke Detector
Map
Home Values in the Area
Average Home Value in this Area
Tax History
| Year | Tax Paid | Tax Assessment Tax Assessment Total Assessment is a certain percentage of the fair market value that is determined by local assessors to be the total taxable value of land and additions on the property. | Land | Improvement |
|---|---|---|---|---|
| 2023 | $7,726 | $676,260 | $260,100 | $416,160 |
| 2022 | $7,523 | $663,000 | $255,000 | $408,000 |
| 2021 | $4,360 | $372,086 | $116,102 | $255,984 |
| 2020 | $4,327 | $368,272 | $114,912 | $253,360 |
| 2019 | $4,192 | $361,052 | $112,659 | $248,393 |
| 2018 | $4,111 | $353,973 | $110,450 | $243,523 |
| 2017 | $4,017 | $347,034 | $108,285 | $238,749 |
| 2016 | $3,999 | $340,230 | $106,162 | $234,068 |
| 2015 | $3,952 | $335,121 | $104,568 | $230,553 |
| 2014 | -- | $290,000 | $100,000 | $190,000 |
Property History
| Date | Event | Price | Change | Sq Ft Price |
|---|---|---|---|---|
| 03/21/2025 03/21/25 | For Sale | $899,000 | -- | $599 / Sq Ft |
Deed History
| Date | Type | Sale Price | Title Company |
|---|---|---|---|
| Grant Deed | $650,000 | First American Title Company | |
| Grant Deed | -- | First American Title Company | |
| Interfamily Deed Transfer | -- | Pacific Coast Title | |
| Grant Deed | $349,500 | Lawyers Title | |
| Trustee Deed | $252,850 | None Available | |
| Interfamily Deed Transfer | -- | Fidelity National Title | |
| Interfamily Deed Transfer | -- | Fidelity National Title Co | |
| Interfamily Deed Transfer | -- | -- |
Mortgage History
| Date | Status | Loan Amount | Loan Type |
|---|---|---|---|
| Previous Owner | $320,000 | Purchase Money Mortgage | |
| Previous Owner | $320,000 | New Conventional | |
| Previous Owner | $314,500 | Purchase Money Mortgage | |
| Previous Owner | $90,000 | Unknown | |
| Previous Owner | $450,450 | Fannie Mae Freddie Mac | |
| Previous Owner | $47,200 | Unknown | |
| Previous Owner | $70,000 | Unknown | |
| Previous Owner | $286,000 | Unknown |
Source: MetroList
MLS Number: 225034751
APN: 061-048-010-000
- 1030 Shoreline Dr
- 1031 Shoreline Dr Unit 8
- 1031 Shoreline Dr
- 1046 Shoreline Dr
- 28 Aurora Ln
- 28 Aurora Ln Unit 16
- 1057 Shoreline Dr
- 5105 Lakeshore Dr
- 28 Lopes Ct
- 243 Athena Dr Unit 52
- 243 Athena Dr
- 66 Argonaut Dr
- 78 Aphrodite Ct
- 345 Thomson Ln
- 6250 Bluff View Rd
- 464 Thomson Ln
- 21 Poseidon Way
- 466 Thomson Ln
- 59 Thomson Ln
- 4769 Lakeshore Dr
