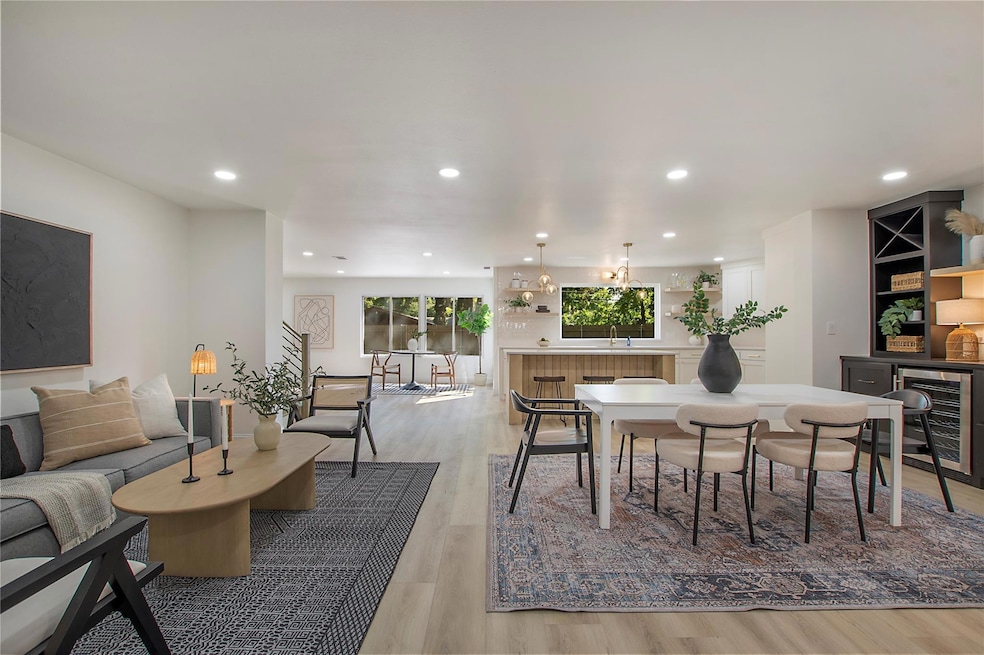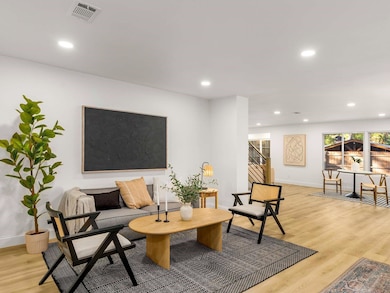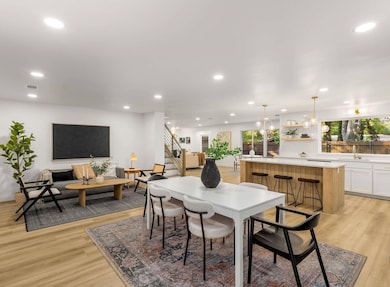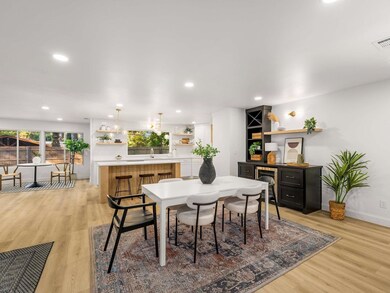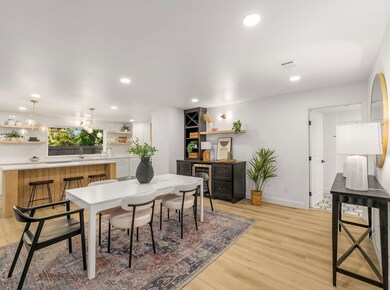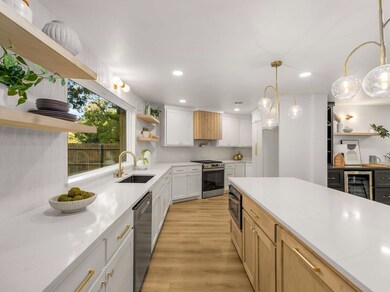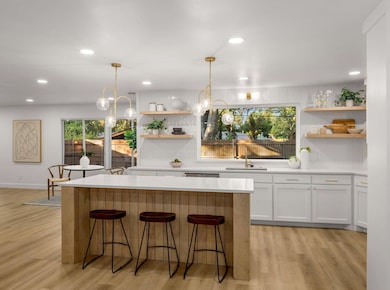
1031 Tipperary Dr Dallas, TX 75218
Casa Linda NeighborhoodHighlights
- Open Floorplan
- Midcentury Modern Architecture
- Balcony
- Victor H. Hexter Elementary School Rated A-
- Private Yard
- Rear Porch
About This Home
As of March 2025*Back on Market due to Buyer's home not selling.* Discover this stunning contemporary home in the sought-after Lake Park Estates of East Dallas, featuring 4 bedrooms and 3 bathrooms and over 3000 square feet. Ideally located near White Rock Lake and the Arboretum, this 1968 property has been transformed into a unique and chic modern farmhouse style, perfect for those with refined tastes. The two-story, open-concept design includes two living areas on the main floor, a formal dining room, a mudroom with laundry, and a highly functional, light and bright kitchen equipped with stainless steel appliances, and a pot filler. A massive hidden pantry with an additional pot filler for a coffee bar, adds a unique touch to the well-planned layout. The dining area features built-ins and a beverage fridge. The first floor also houses two full bathrooms and three bedrooms, including a primary suite with dual sinks, a raindrop shower, and a spacious walk-in closet. The second floor offers serene treetop views and a balcony, perfect for enjoying quiet mornings or eventings. This level features a large bedroom, a versatile flex space, and a full bathroom, making it ideal for a guest suite, home office, yoga studio, or more—the possibilities are endless. Don't miss out on this exceptional home!
Last Agent to Sell the Property
Compass RE Texas, LLC Brokerage Phone: 214-725-8204 License #0669385

Home Details
Home Type
- Single Family
Est. Annual Taxes
- $2,767
Year Built
- Built in 1954
Lot Details
- 8,059 Sq Ft Lot
- Lot Dimensions are 60x133
- Gated Home
- Wood Fence
- Landscaped
- Interior Lot
- Many Trees
- Private Yard
- Back Yard
Parking
- 2 Carport Spaces
Home Design
- Midcentury Modern Architecture
- Brick Exterior Construction
- Pillar, Post or Pier Foundation
- Shingle Roof
- Composition Roof
- Siding
Interior Spaces
- 3,174 Sq Ft Home
- 2-Story Property
- Open Floorplan
- Built-In Features
- Dry Bar
- Ceiling Fan
- Chandelier
- Decorative Lighting
- Decorative Fireplace
- Electric Fireplace
- Living Room with Fireplace
Kitchen
- Eat-In Kitchen
- Gas Oven or Range
- Gas Cooktop
- Microwave
- Dishwasher
- Wine Cooler
- Kitchen Island
- Disposal
Flooring
- Ceramic Tile
- Luxury Vinyl Plank Tile
Bedrooms and Bathrooms
- 4 Bedrooms
- Walk-In Closet
- 3 Full Bathrooms
- Double Vanity
Laundry
- Laundry in Utility Room
- Full Size Washer or Dryer
- Washer and Electric Dryer Hookup
Home Security
- Security Lights
- Carbon Monoxide Detectors
- Fire and Smoke Detector
Outdoor Features
- Balcony
- Patio
- Exterior Lighting
- Rain Gutters
- Rear Porch
Schools
- Hexter Elementary School
- Robert Hill Middle School
- Adams High School
Utilities
- Central Heating and Cooling System
- Heating System Uses Natural Gas
- Tankless Water Heater
- High Speed Internet
- Cable TV Available
Community Details
- Lake Park Estates Subdivision
Listing and Financial Details
- Legal Lot and Block 8 / B5373
- Assessor Parcel Number 00000387370000000
- $6,046 per year unexempt tax
Map
Home Values in the Area
Average Home Value in this Area
Property History
| Date | Event | Price | Change | Sq Ft Price |
|---|---|---|---|---|
| 03/28/2025 03/28/25 | Sold | -- | -- | -- |
| 02/23/2025 02/23/25 | Pending | -- | -- | -- |
| 02/17/2025 02/17/25 | For Sale | $800,000 | 0.0% | $252 / Sq Ft |
| 02/10/2025 02/10/25 | Pending | -- | -- | -- |
| 02/01/2025 02/01/25 | For Sale | $800,000 | +77.8% | $252 / Sq Ft |
| 01/26/2024 01/26/24 | Sold | -- | -- | -- |
| 01/11/2024 01/11/24 | Pending | -- | -- | -- |
| 01/11/2024 01/11/24 | For Sale | $450,000 | -- | $142 / Sq Ft |
Tax History
| Year | Tax Paid | Tax Assessment Tax Assessment Total Assessment is a certain percentage of the fair market value that is determined by local assessors to be the total taxable value of land and additions on the property. | Land | Improvement |
|---|---|---|---|---|
| 2023 | $2,767 | $626,220 | $241,620 | $384,600 |
| 2022 | $15,439 | $617,450 | $200,000 | $417,450 |
| 2021 | $11,379 | $431,350 | $170,000 | $261,350 |
| 2020 | $11,702 | $431,350 | $170,000 | $261,350 |
| 2019 | $11,839 | $416,110 | $170,000 | $246,110 |
| 2018 | $10,429 | $383,540 | $105,000 | $278,540 |
| 2017 | $9,940 | $365,520 | $105,000 | $260,520 |
| 2016 | $8,592 | $315,980 | $105,000 | $210,980 |
| 2015 | $2,909 | $247,740 | $105,000 | $142,740 |
| 2014 | $2,909 | $247,740 | $105,000 | $142,740 |
Mortgage History
| Date | Status | Loan Amount | Loan Type |
|---|---|---|---|
| Open | $640,000 | New Conventional | |
| Previous Owner | $589,500 | Construction |
Deed History
| Date | Type | Sale Price | Title Company |
|---|---|---|---|
| Deed | -- | Capital Title |
Similar Homes in Dallas, TX
Source: North Texas Real Estate Information Systems (NTREIS)
MLS Number: 20810244
APN: 00000387370000000
- 10006 Lake Gardens Dr
- 9551 E Lake Highlands Dr
- 10129 Gateway Ln
- 1123 Waterford Dr
- 10282 Vinemont St
- 827 Overglen Dr
- 841 Lake Terrace Cir
- 876 Lake Terrace Dr
- 9532 Biscayne Blvd
- 833 Peavy Rd
- 9907 Angora St
- 947 Easton Place
- 1252 N Selva Dr
- 9337 Biscayne Blvd
- 10421 Silverock Dr
- 9333 Biscayne Blvd
- 9805 Bluff Dale Dr
- 10406 Coleridge St
- 1050 Forest Grove Dr
- 9415 Tarleton St
