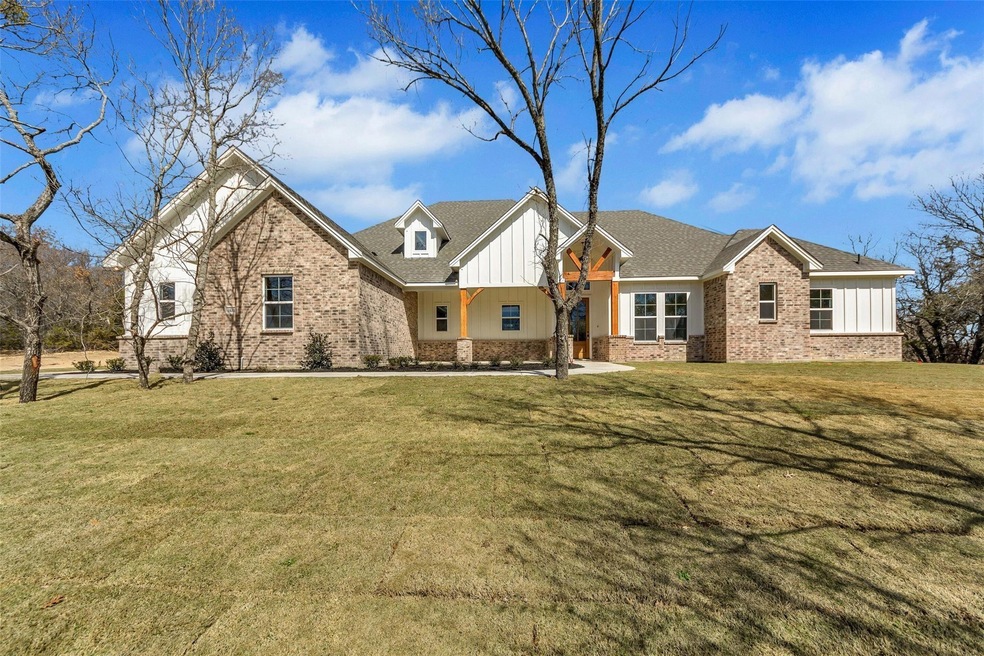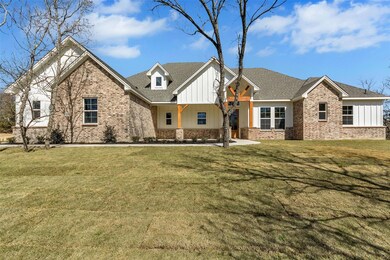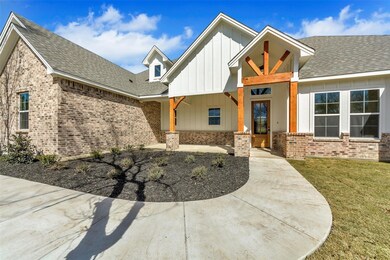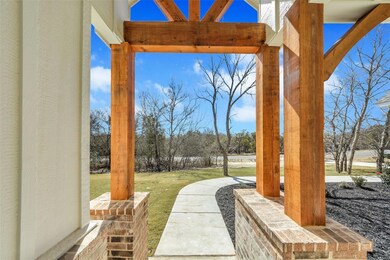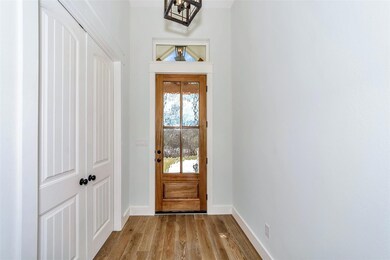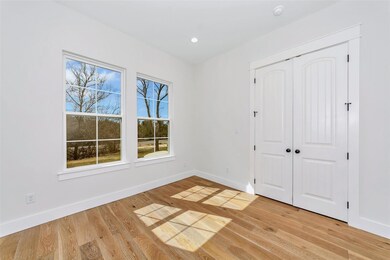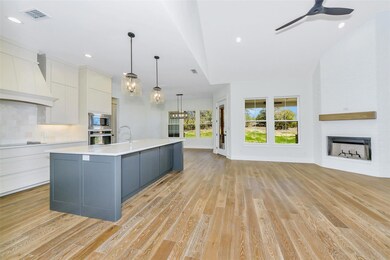
1031 Twin Creeks Dr Weatherford, TX 76088
Highlights
- New Construction
- Vaulted Ceiling
- Covered patio or porch
- Open Floorplan
- Engineered Wood Flooring
- 3 Car Attached Garage
About This Home
As of August 2023Gorgeous new custom home on 2 acres in Peaster ISD. Nestled on a hill in the trees, this beautiful new farmhouse inspired home is ready for move in. Spacious open concept floor plan with study off of the entry and huge kitchen island that is open to the living room for easy entertaining. Living room has wood burning fireplace and vaulted ceilings with beam detail. Split bedroom design. Master bathroom with not disappoint with huge walk in shower, stand alone tub with separate vanities, and large walk in closet. Comes with builders 2-10 warranty! A must see!
Last Agent to Sell the Property
KLT REAL ESTATE, LLC Brokerage Phone: 817-565-3351 License #0495805
Home Details
Home Type
- Single Family
Est. Annual Taxes
- $8,561
Year Built
- Built in 2023 | New Construction
Lot Details
- 2 Acre Lot
- Landscaped
- Sprinkler System
- Few Trees
HOA Fees
- $50 Monthly HOA Fees
Parking
- 3 Car Attached Garage
- Side Facing Garage
- Garage Door Opener
Home Design
- Brick Exterior Construction
- Slab Foundation
- Composition Roof
- Board and Batten Siding
Interior Spaces
- 2,553 Sq Ft Home
- 1-Story Property
- Open Floorplan
- Built-In Features
- Vaulted Ceiling
- Ceiling Fan
- Decorative Lighting
- Wood Burning Fireplace
Kitchen
- Electric Oven
- Electric Cooktop
- Microwave
- Dishwasher
- Kitchen Island
- Disposal
Flooring
- Engineered Wood
- Carpet
- Ceramic Tile
Bedrooms and Bathrooms
- 4 Bedrooms
- Walk-In Closet
- In-Law or Guest Suite
- 3 Full Bathrooms
Outdoor Features
- Covered patio or porch
Schools
- Peaster Elementary And Middle School
- Peaster High School
Utilities
- Central Heating and Cooling System
- Well
- Aerobic Septic System
Community Details
- Association fees include management fees
- Texas Secure Assoc HOA, Phone Number (940) 497-7328
- Twin Creek Estates Pc Subdivision
- Mandatory home owners association
Listing and Financial Details
- Legal Lot and Block 7 / 1
- Assessor Parcel Number R000116559
- $1,725 per year unexempt tax
Map
Home Values in the Area
Average Home Value in this Area
Property History
| Date | Event | Price | Change | Sq Ft Price |
|---|---|---|---|---|
| 08/23/2023 08/23/23 | Sold | -- | -- | -- |
| 07/27/2023 07/27/23 | Pending | -- | -- | -- |
| 07/10/2023 07/10/23 | For Sale | $549,900 | -- | $215 / Sq Ft |
Tax History
| Year | Tax Paid | Tax Assessment Tax Assessment Total Assessment is a certain percentage of the fair market value that is determined by local assessors to be the total taxable value of land and additions on the property. | Land | Improvement |
|---|---|---|---|---|
| 2023 | $8,561 | $699,140 | $108,000 | $591,140 |
| 2022 | $1,725 | $86,490 | $86,490 | $0 |
| 2021 | $785 | $39,030 | $39,030 | $0 |
Mortgage History
| Date | Status | Loan Amount | Loan Type |
|---|---|---|---|
| Open | $79,920 | Construction | |
| Previous Owner | $180,000 | New Conventional | |
| Previous Owner | $420,000 | Construction |
Deed History
| Date | Type | Sale Price | Title Company |
|---|---|---|---|
| Warranty Deed | -- | None Listed On Document | |
| Deed | -- | None Listed On Document |
Similar Homes in Weatherford, TX
Source: North Texas Real Estate Information Systems (NTREIS)
MLS Number: 20377783
APN: 18553-001-007-00
- 1035 Twin Creeks Dr
- 1043 Twin Creeks Dr
- 1047 Twin Creeks Dr
- 1008 Twin Creeks Dr
- 1000 Twin Creeks Dr
- 5815 Fm 920
- 201 Flat Rock Ln
- 113 Bittersweet Trail
- 132 Bittersweet Trail
- 116 Bittersweet Trail
- 175 Bittersweet Trail
- 3533 Fir St
- 3601 Oak Cir
- 3626 Oak Dr
- TBD Fm 920 Peaster Hwy
- 2057 Glenhollow Dr
- 2076 Glenhollow Dr
- 201 Blue Bell Ct
- 437 Adair Ln
- 141 Lindas Creek Ln
