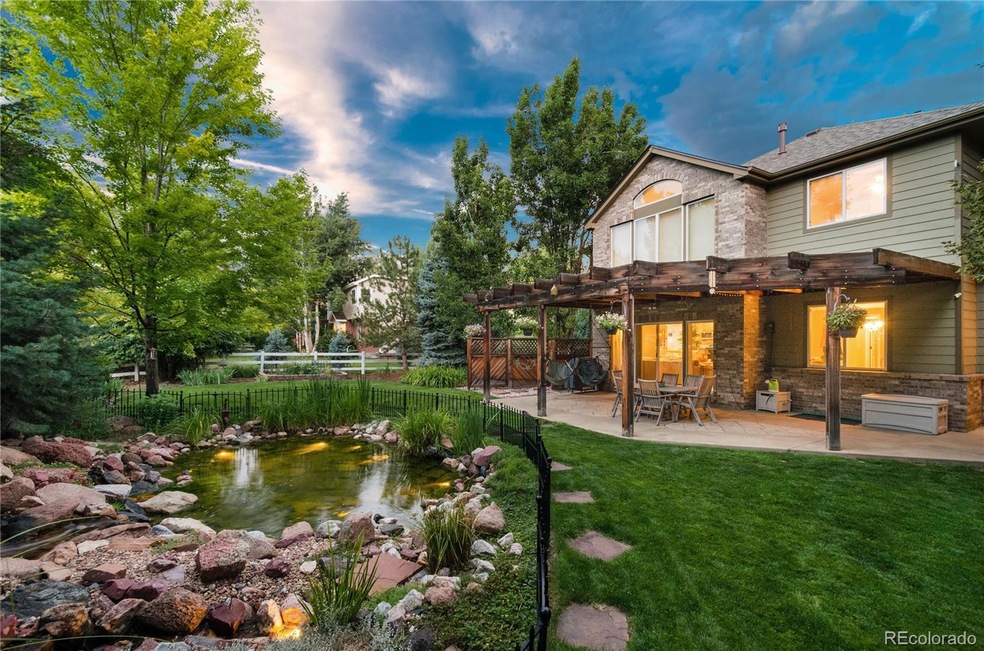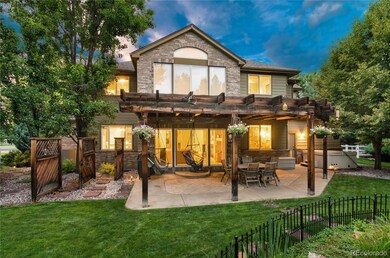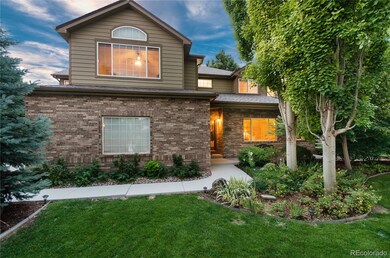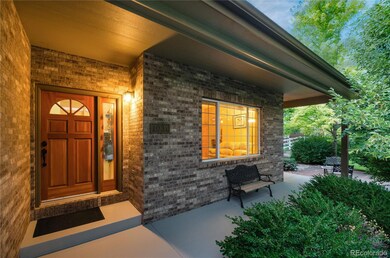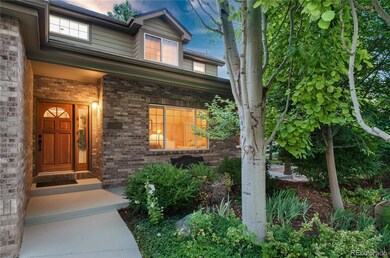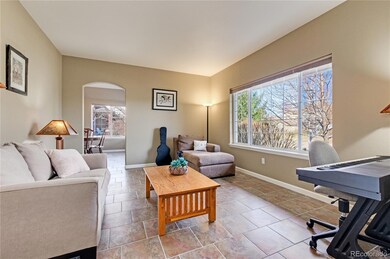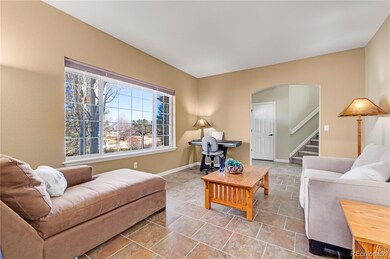
1031 Willow Creek Cir Longmont, CO 80503
Schlagel NeighborhoodHighlights
- Spa
- Primary Bedroom Suite
- Open Floorplan
- Niwot High School Rated A
- 0.41 Acre Lot
- 4-minute walk to Willow Farm Park
About This Home
As of March 2025Soaring ceilings and picture windows looking out onto park-like nearly 1/2 acre lot make this peaceful home the perfect hideaway! Gleaming solid hardwood floors, new carpet, updated baths with new flooring, Designer Quartz and stainless in the chef's kitchen with 42" cabinets and new granite sink! Main floor study could also be a bedroom. Fabulous arbor, patio, hot tub, and pond make the private outdoor space a perfect secret garden oasis! Perfect entertaining flow between inside and outside! Enormous basement for storage or expansion!
Home Details
Home Type
- Single Family
Est. Annual Taxes
- $4,991
Year Built
- Built in 1999
HOA Fees
- $33 Monthly HOA Fees
Parking
- 3 Car Attached Garage
Home Design
- Brick Exterior Construction
- Frame Construction
- Composition Roof
Interior Spaces
- 2-Story Property
- Open Floorplan
- Vaulted Ceiling
- Family Room with Fireplace
- Washer
- Unfinished Basement
Kitchen
- Oven
- Microwave
- Dishwasher
- Kitchen Island
Flooring
- Wood
- Carpet
- Tile
Bedrooms and Bathrooms
- 4 Bedrooms
- Primary Bedroom Suite
- Walk-In Closet
- Jack-and-Jill Bathroom
Outdoor Features
- Spa
- Patio
Schools
- Indian Peaks Elementary School
- Sunset Middle School
- Niwot High School
Additional Features
- Energy-Efficient Windows
- 0.41 Acre Lot
- Forced Air Heating and Cooling System
Community Details
- Willow Creek Estates Hoa, Phone Number (303) 438-9417
- Willow Creek Subdivision
Listing and Financial Details
- Exclusions: Seller's personal property
- Assessor Parcel Number R0123508
Map
Home Values in the Area
Average Home Value in this Area
Property History
| Date | Event | Price | Change | Sq Ft Price |
|---|---|---|---|---|
| 03/10/2025 03/10/25 | Sold | $970,000 | 0.0% | $317 / Sq Ft |
| 03/10/2025 03/10/25 | For Sale | $970,000 | +6.9% | $317 / Sq Ft |
| 01/31/2023 01/31/23 | Sold | $907,000 | -1.1% | $297 / Sq Ft |
| 12/19/2022 12/19/22 | Pending | -- | -- | -- |
| 11/23/2022 11/23/22 | Price Changed | $917,000 | -3.0% | $300 / Sq Ft |
| 10/27/2022 10/27/22 | Price Changed | $945,000 | -3.5% | $309 / Sq Ft |
| 10/14/2022 10/14/22 | Price Changed | $979,000 | -0.8% | $320 / Sq Ft |
| 09/22/2022 09/22/22 | For Sale | $987,000 | +26.2% | $323 / Sq Ft |
| 09/28/2021 09/28/21 | Off Market | $782,000 | -- | -- |
| 06/30/2020 06/30/20 | Sold | $782,000 | 0.0% | $256 / Sq Ft |
| 06/30/2020 06/30/20 | Sold | $782,000 | -1.9% | $256 / Sq Ft |
| 05/30/2020 05/30/20 | Pending | -- | -- | -- |
| 05/19/2020 05/19/20 | Price Changed | $797,000 | 0.0% | $261 / Sq Ft |
| 05/19/2020 05/19/20 | Price Changed | $797,000 | -4.8% | $261 / Sq Ft |
| 04/22/2020 04/22/20 | For Sale | $837,000 | 0.0% | $274 / Sq Ft |
| 04/21/2020 04/21/20 | For Sale | $837,000 | +7.0% | $274 / Sq Ft |
| 04/07/2020 04/07/20 | Off Market | $782,000 | -- | -- |
| 03/23/2020 03/23/20 | For Sale | $837,000 | -- | $274 / Sq Ft |
Tax History
| Year | Tax Paid | Tax Assessment Tax Assessment Total Assessment is a certain percentage of the fair market value that is determined by local assessors to be the total taxable value of land and additions on the property. | Land | Improvement |
|---|---|---|---|---|
| 2024 | $6,429 | $68,139 | $15,758 | $52,381 |
| 2023 | $6,429 | $68,139 | $19,443 | $52,381 |
| 2022 | $5,390 | $54,467 | $16,861 | $37,606 |
| 2021 | $5,460 | $56,035 | $17,346 | $38,689 |
| 2020 | $5,071 | $52,202 | $17,875 | $34,327 |
| 2019 | $4,991 | $52,202 | $17,875 | $34,327 |
| 2018 | $4,791 | $50,443 | $14,832 | $35,611 |
| 2017 | $4,726 | $55,768 | $16,398 | $39,370 |
| 2016 | $4,489 | $46,964 | $16,875 | $30,089 |
| 2015 | $4,278 | $41,910 | $9,632 | $32,278 |
| 2014 | $3,915 | $41,910 | $9,632 | $32,278 |
Mortgage History
| Date | Status | Loan Amount | Loan Type |
|---|---|---|---|
| Open | $872,820 | New Conventional | |
| Previous Owner | $648,000 | New Conventional | |
| Previous Owner | $480,370 | Construction | |
| Previous Owner | $510,400 | New Conventional | |
| Previous Owner | $625,600 | New Conventional | |
| Previous Owner | $200,000 | New Conventional | |
| Previous Owner | $178,500 | Unknown | |
| Previous Owner | $95,300 | Credit Line Revolving | |
| Previous Owner | $300,700 | No Value Available | |
| Previous Owner | $48,000 | Unknown | |
| Previous Owner | $280,000 | No Value Available |
Deed History
| Date | Type | Sale Price | Title Company |
|---|---|---|---|
| Special Warranty Deed | $970,000 | Land Title | |
| Special Warranty Deed | $907,000 | Orchard Title | |
| Interfamily Deed Transfer | -- | Land Title Guarantee | |
| Interfamily Deed Transfer | -- | Closing Usa Llc | |
| Warranty Deed | $782,000 | Land Title Guarantee | |
| Interfamily Deed Transfer | -- | Stewart Title | |
| Warranty Deed | $495,000 | -- | |
| Warranty Deed | $400,000 | -- | |
| Warranty Deed | $88,000 | -- |
Similar Homes in Longmont, CO
Source: REcolorado®
MLS Number: 3238180
APN: 1315083-14-008
- 1014 Willow Ct
- 1002 Willow Ct
- 9539 N 89th St
- 1320 Indian Paintbrush Ln
- 701 Nelson Park Cir
- 3469 Larkspur Dr
- 608 Bluegrass Dr
- 655 Stonebridge Dr
- 740 Boxwood Ln
- 635 Stonebridge Dr
- 1612 Venice Ln
- 784 Stonebridge Dr
- 3648 Oakwood Dr
- 1580 Venice Ln
- 1148 Chestnut Dr
- 1601 Venice Ln
- 1901 Fountain Ct
- 4012 Milano Ln
- 640 Gooseberry Dr Unit 1103
- 640 Gooseberry Dr Unit 607
