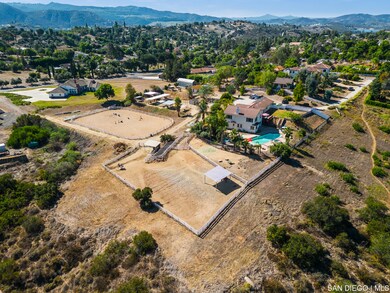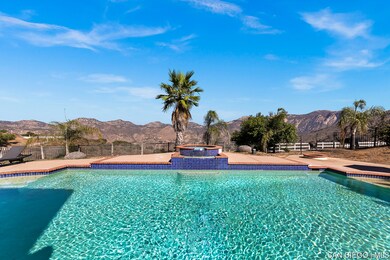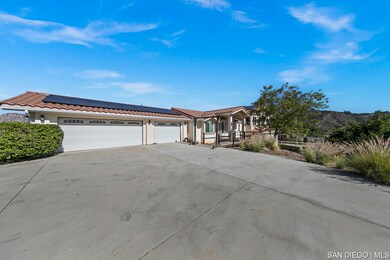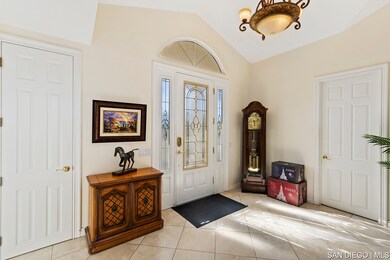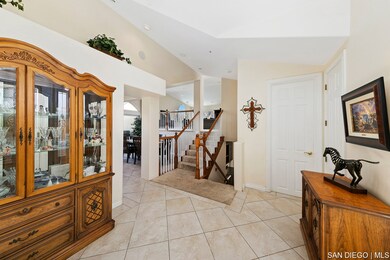
10310 Circa Valle Verde El Cajon, CA 92021
Blossom Valley NeighborhoodHighlights
- Detached Guest House
- Pool and Spa
- Updated Kitchen
- El Capitan High School Rated A-
- Solar Power System
- Covered RV Parking
About This Home
As of June 2024PRICE REDUCED! DESIRABLE BLOSSOM VALLEY HORSE PROPERTY ON 2.5 ACRES WITH STUNNING VIEWS, POOL/JACUZZI AND ADU/CASITA. 4 Bedroom, 4 Bath, custom ranch-style primary home with oversized 3 car garage, home office with extra room addition. The newly remodeled gourmet kitchen features stainless steel appliances, large capacity refrigerator, double ovens, 5 burner gas cooktop, dishwasher, disposal & farmhouse sink with gooseneck faucet. Custom designed knotty alder cabinetry with soft-close drawers and granite countertops with ample countertop and storage space, plus a center island, recessed lighting and walk-in pantry make entertaining friends and family a delight! Designed with dual dining/breakfast areas and conveniently located adjacent to the outside deck and fenced backyard overlooking the pool makes for an inviting location for alfresco dining and barbeques. The generous living/entertainment room includes a gas fireplace, vaulted ceilings, entertainment/billiard area with built-in cabinetry and a separate space that opens to the main room (currently set up with a home gym). The spacious master suite with a fireplace and ensuite attached bathroom. Enjoy a long soak in the large jacuzzi tub surrounded by amazing views of the surrounding mountains and canyons! Equipped with a full shower, double sinks, granite countertops, a spacious walk-in closet, plenty of built-ins/storage. Slider from master bedroom opens onto the pool/jacuzzi area. The laundry room includes a large folding area, deep sink & plenty of cabinetry/storage space. Take in the spectacular view as you lounge around the beautiful pool with beach/swim step. Heated, raised jacuzzi with waterfall feature and gas fire pit. Equestrian amenities include 100x200ft fenced riding arena, 60ft round pen, 1/2 Acre turnout w/shelter, waterer & new hot-wire system, 7 horse corrals with shelters and auto waterers. Tack Shed. Wash Rack. Separate Animal Pen with Shelter and Chicken Coop. Mature citrus, avocado and palm trees. Miles of hiking and riding trails nearby. RV shelter with hook-ups and plenty of extra outside parking available. A small portion of the garage is permitted living space, currently used as a storage room w/half bath, and central heat/air can be used as bedroom, office or other space, or, is easily returned to garage space. Additional features include: Fully owned solar system added in 2023. Granite countertops throughout. Gas fireplaces located in the living room and master bathroom. Jacuzzi tubs in 2 primary bathrooms. Lots of built-in cabinetry. Whole house sound system. Ceiling fans in bedrooms. Vaulted ceilings upstairs and 9ft ceilings with 8ft doors downstairs. Newly remodeled kitchen and appliances-upgraded in 2020 with gas stove, recessed lighting, double ovens, tons of cupboard space, walk-in pantry. New tankless water heater and pressure regulator added in 2022. HVAC system is set up with four (4) zones including finished garage space. Passed complete roof inspection in 2023 when solar was installed. Durable concrete tile roof (extra roof tiles will be left in garage). Three (3) walk-in closets. Extra insulation between downstairs rooms for sound control. Two (2) outdoor fire pits (1 gas by the pool/1 regular by Casita). New pool/spa heater added in 2023. Septic pumped and inspected, and lids replaced in 2023. New garage door opener installed in 2022. New pump for septic installed in 2020. Whole house fan. Large, heated pool with beach/swim step and raised heated jacuzzi with waterfall feature. Property has mature fruit trees (tangerine, orange & lemon) on auto-water and a producing avocado tree. RV Shelter and parking behind the casita with hookups (septic dump, fresh water line & 120v plug). Plenty of space for RV/toy parking and additional guest parking. Refrigerator & Washer/dryer are included in purchase price. Pool Table and piano are negotiable. The Casita is approximately is 450 square feet. The detached b
Last Agent to Sell the Property
Real Broker Brokerage Email: jennifer.mitchel.mms@gmail.com License #01235753

Home Details
Home Type
- Single Family
Est. Annual Taxes
- $8,100
Year Built
- Built in 1996 | Remodeled
Lot Details
- 2.5 Acre Lot
- Property Near a Canyon
- Kennel
- Partially Fenced Property
- Vinyl Fence
- Landscaped
- Level Lot
- Private Yard
- Property is zoned [R-1:SINGL
Parking
- 2 Car Garage
- Pull-through
- Parking Storage or Cabinetry
- Front Facing Garage
- Two Garage Doors
- Garage Door Opener
- Shared Driveway
- Covered RV Parking
Property Views
- Mountain
- Valley
Home Design
- Ranch Style House
- Ranch Property
- Split Level Home
- Additions or Alterations
- Flat Tile Roof
Interior Spaces
- 3,755 Sq Ft Home
- Open Floorplan
- Central Vacuum
- Wired For Sound
- Built-In Features
- Cathedral Ceiling
- Whole House Fan
- Ceiling Fan
- Recessed Lighting
- Gas Fireplace
- Awning
- Formal Entry
- Great Room
- Family Room Off Kitchen
- Living Room with Fireplace
- 2 Fireplaces
- Living Room Balcony
- Dining Area
- Home Office
- Bonus Room
- Workshop
- Storage Room
- Home Gym
- Fire Sprinkler System
Kitchen
- Country Kitchen
- Updated Kitchen
- Double Oven
- Electric Oven
- Built-In Range
- Range Hood
- Recirculated Exhaust Fan
- Dishwasher
- Kitchen Island
- Granite Countertops
- Disposal
Flooring
- Wood
- Carpet
- Ceramic Tile
Bedrooms and Bathrooms
- 5 Bedrooms
- Fireplace in Primary Bedroom
- Fireplace in Primary Bedroom Retreat
- Walk-In Closet
- Dressing Area
- Bathtub
- Shower Only
Laundry
- Laundry Room
- Dryer
- Washer
Pool
- Pool and Spa
- In Ground Pool
- Gas Heated Pool
- Gunite Pool
- Pool Equipment or Cover
Outdoor Features
- Deck
- Covered patio or porch
- Shed
- Outbuilding
Additional Homes
- Detached Guest House
- 450 SF Accessory Dwelling Unit
- Number of ADU Units: 1
- ADU is currently occupied
- ADU built in 2006
- ADU includes 1 Bedroom and 1 Bathroom
- Kitchen Sink
- Entrance to ADU on street level
- Slider door access to accessory dwelling unit
- ADU includes parking
Schools
- Cajon Valley Union School District Elementary And Middle School
- Grossmont Union High School District
Utilities
- Zoned Heating and Cooling
- Cooling System Mounted To A Wall/Window
- Vented Exhaust Fan
- Gravity Heating System
- Natural Gas Connected
- Separate Water Meter
- Water Filtration System
- Septic System
- Sewer Not Available
- Cable TV Available
Additional Features
- Accessible Parking
- Solar Power System
Listing and Financial Details
- Assessor Parcel Number 396-192-24-00
Map
Home Values in the Area
Average Home Value in this Area
Property History
| Date | Event | Price | Change | Sq Ft Price |
|---|---|---|---|---|
| 06/28/2024 06/28/24 | Sold | $1,550,000 | -4.6% | $413 / Sq Ft |
| 02/02/2024 02/02/24 | Pending | -- | -- | -- |
| 01/10/2024 01/10/24 | Price Changed | $1,625,000 | -4.1% | $433 / Sq Ft |
| 12/11/2023 12/11/23 | Price Changed | $1,695,000 | -3.1% | $451 / Sq Ft |
| 12/11/2023 12/11/23 | For Sale | $1,750,000 | +12.9% | $466 / Sq Ft |
| 11/30/2023 11/30/23 | Off Market | $1,550,000 | -- | -- |
| 11/17/2023 11/17/23 | Price Changed | $1,750,000 | -2.8% | $466 / Sq Ft |
| 11/11/2023 11/11/23 | For Sale | $1,799,999 | 0.0% | $479 / Sq Ft |
| 11/02/2023 11/02/23 | Pending | -- | -- | -- |
| 10/29/2023 10/29/23 | Price Changed | $1,799,999 | -7.7% | $479 / Sq Ft |
| 10/19/2023 10/19/23 | For Sale | $1,950,000 | -- | $519 / Sq Ft |
Tax History
| Year | Tax Paid | Tax Assessment Tax Assessment Total Assessment is a certain percentage of the fair market value that is determined by local assessors to be the total taxable value of land and additions on the property. | Land | Improvement |
|---|---|---|---|---|
| 2024 | $8,100 | $658,848 | $173,166 | $485,682 |
| 2023 | $7,890 | $645,930 | $169,771 | $476,159 |
| 2022 | $7,765 | $633,266 | $166,443 | $466,823 |
| 2021 | $7,657 | $620,850 | $163,180 | $457,670 |
| 2020 | $7,574 | $614,485 | $161,507 | $452,978 |
| 2019 | $7,479 | $602,438 | $158,341 | $444,097 |
| 2018 | $7,273 | $702,270 | $265,302 | $436,968 |
| 2017 | $8,522 | $688,500 | $260,100 | $428,400 |
| 2016 | $6,907 | $568,703 | $149,210 | $419,493 |
| 2015 | $6,871 | $560,161 | $146,969 | $413,192 |
| 2014 | $6,736 | $549,190 | $144,091 | $405,099 |
Mortgage History
| Date | Status | Loan Amount | Loan Type |
|---|---|---|---|
| Open | $285,000 | Seller Take Back | |
| Closed | $285,000 | Seller Take Back | |
| Open | $1,035,000 | New Conventional | |
| Closed | $1,035,000 | New Conventional | |
| Previous Owner | $630,000 | New Conventional | |
| Previous Owner | $565,000 | Construction | |
| Previous Owner | $525,000 | Unknown | |
| Previous Owner | $333,700 | Unknown | |
| Previous Owner | $281,000 | No Value Available | |
| Previous Owner | $200,000 | Credit Line Revolving | |
| Previous Owner | $274,999 | No Value Available | |
| Previous Owner | $246,000 | No Value Available |
Deed History
| Date | Type | Sale Price | Title Company |
|---|---|---|---|
| Grant Deed | -- | First American Title | |
| Grant Deed | $1,550,000 | First American Title | |
| Grant Deed | $1,550,000 | First American Title | |
| Interfamily Deed Transfer | -- | First American Title | |
| Grant Deed | $525,000 | Title 365 | |
| Interfamily Deed Transfer | -- | None Available | |
| Interfamily Deed Transfer | -- | Title 365 | |
| Interfamily Deed Transfer | -- | Title 365 | |
| Interfamily Deed Transfer | -- | Commerce Title Company | |
| Interfamily Deed Transfer | -- | Benefit Land Title Co | |
| Interfamily Deed Transfer | -- | -- | |
| Interfamily Deed Transfer | -- | Old Republic Title Company | |
| Deed | $280,000 | -- |
Similar Homes in El Cajon, CA
Source: San Diego MLS
MLS Number: SDC0000741
APN: 396-192-24
- 10461 Quail Canyon Rd
- 0 Quail Canyon Rd
- 10937 Quail Canyon Rd
- 14930 Shanteau Dr Unit 57
- 9850 Quail Canyon Rd
- 9880 Bon Vue Dr
- 15420 Olde Highway 80 Unit SPC 94
- 15420 Olde Highway 80 Unit 167
- 15420 Olde Highway 80 Unit 228
- 15420 Olde Highway 80 Unit 236
- 15420 Olde Highway 80 Unit 138
- 15354 Broad Oaks Rd
- 14595 Olde Highway 80 Unit 41
- 14595 Olde Highway 80 Unit 29
- 9103 Soldin Ln
- 9143 Soldin Ln
- 14331 Vista Hills Dr
- 15563 Olde Highway 80
- 14411 Olde Highway 80
- 15881 Broad Oaks Rd

