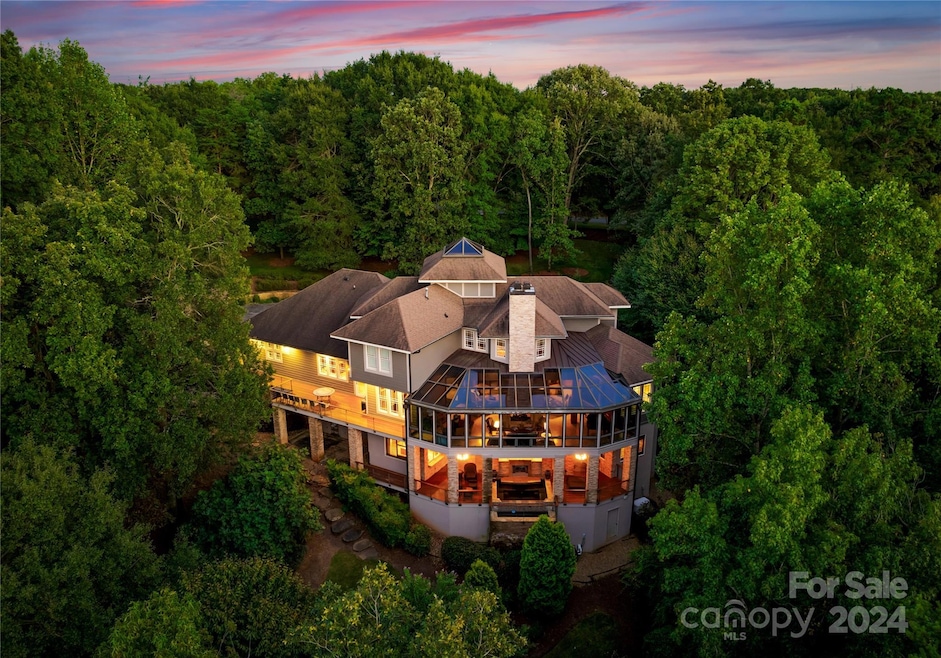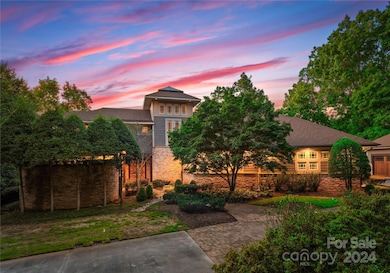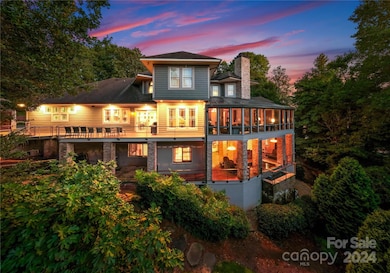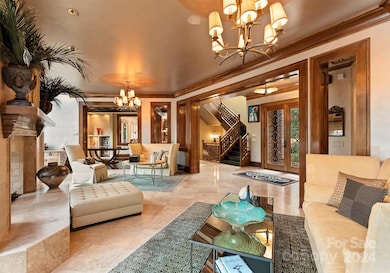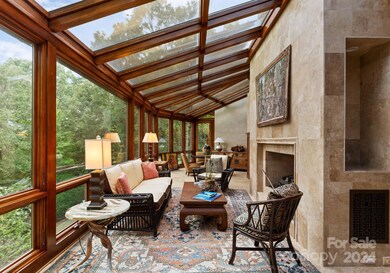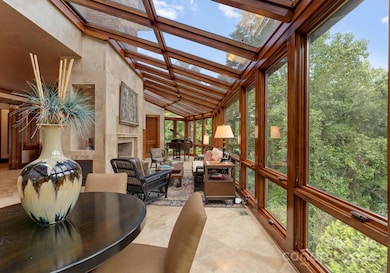
10310 Wildlife Rd Charlotte, NC 28278
Steele Creek NeighborhoodEstimated payment $16,681/month
Highlights
- Docks
- Fitness Center
- Waterfront
- Access To Lake
- Spa
- Open Floorplan
About This Home
Be prepared to be WOWED! Welcome to the winner for BEST of SHOW in the 2006 Homearama! This extraordinary property nestled in The Sanctuary boasts a blend of modern comfort & whimsical charm. As you step inside, you'll be greeted by an open-concept layout that invites natural light to dance through every room, highlighting the unique architectural details that set this home apart. The spacious living area features vaulted ceilings & cozy fireplace, perfect for entertaining & quiet evenings at home. The kitchen is a culinary enthusiast's dream, equipped with Viking appliances, huge counter space, & a delightful breakfast nook that overlooks the lush backyard. Each of the bedrooms offers a tranquil retreat, with generous closet space & serene views of the surrounding landscape. The master suite is a true oasis, complete with an en-suite bathroom featuring a soaking tub & a separate shower. Step outside to discover a beautifully landscaped yard that feels like your own private sanctuary.
Listing Agent
Premier Sotheby's International Realty Brokerage Email: ben.bowen@premiersir.com License #225345

Home Details
Home Type
- Single Family
Est. Annual Taxes
- $16,824
Year Built
- Built in 2005
Lot Details
- Waterfront
- Private Lot
- Wooded Lot
- Property is zoned N1-C
HOA Fees
- $488 Monthly HOA Fees
Parking
- 4 Car Garage
- Driveway
Home Design
- Stone Siding
Interior Spaces
- 2-Story Property
- Open Floorplan
- Wet Bar
- Built-In Features
- Ceiling Fan
- See Through Fireplace
- Entrance Foyer
- Living Room with Fireplace
- Laundry Room
Kitchen
- Gas Range
- Range Hood
- Microwave
- Freezer
- Dishwasher
- Wine Refrigerator
- Kitchen Island
Flooring
- Wood
- Tile
Bedrooms and Bathrooms
- Walk-In Closet
Finished Basement
- Walk-Out Basement
- Basement Storage
Outdoor Features
- Spa
- Access To Lake
- Docks
- Deck
- Covered patio or porch
- Fireplace in Patio
Schools
- Wingate Elementary School
- Southwest Middle School
- Olympic High School
Utilities
- Forced Air Heating and Cooling System
- Heating System Uses Natural Gas
- Power Generator
- Septic Tank
Listing and Financial Details
- Assessor Parcel Number 199-601-13
Community Details
Overview
- Cams Association
- Built by McSpadden
- The Sanctuary Subdivision
- Mandatory home owners association
Amenities
- Clubhouse
Recreation
- Tennis Courts
- Fitness Center
- Community Pool
- Trails
Map
Home Values in the Area
Average Home Value in this Area
Tax History
| Year | Tax Paid | Tax Assessment Tax Assessment Total Assessment is a certain percentage of the fair market value that is determined by local assessors to be the total taxable value of land and additions on the property. | Land | Improvement |
|---|---|---|---|---|
| 2023 | $16,824 | $2,475,900 | $516,400 | $1,959,500 |
| 2022 | $14,719 | $1,637,400 | $334,600 | $1,302,800 |
| 2021 | $14,367 | $1,637,400 | $334,600 | $1,302,800 |
| 2020 | $14,285 | $1,637,400 | $334,600 | $1,302,800 |
| 2019 | $14,143 | $1,637,400 | $334,600 | $1,302,800 |
| 2018 | $17,332 | $1,548,100 | $299,300 | $1,248,800 |
| 2017 | $17,213 | $1,548,100 | $299,300 | $1,248,800 |
| 2016 | $17,005 | $1,548,100 | $299,300 | $1,248,800 |
| 2015 | -- | $1,922,600 | $438,000 | $1,484,600 |
| 2014 | $20,575 | $1,922,600 | $438,000 | $1,484,600 |
Property History
| Date | Event | Price | Change | Sq Ft Price |
|---|---|---|---|---|
| 01/04/2025 01/04/25 | Price Changed | $2,650,000 | -3.6% | $363 / Sq Ft |
| 09/27/2024 09/27/24 | For Sale | $2,750,000 | -- | $377 / Sq Ft |
Deed History
| Date | Type | Sale Price | Title Company |
|---|---|---|---|
| Warranty Deed | $2,435,000 | None Available | |
| Special Warranty Deed | -- | None Available | |
| Special Warranty Deed | $425,000 | -- |
Mortgage History
| Date | Status | Loan Amount | Loan Type |
|---|---|---|---|
| Open | $750,000 | New Conventional | |
| Closed | $898,000 | Adjustable Rate Mortgage/ARM | |
| Closed | $989,303 | Adjustable Rate Mortgage/ARM | |
| Closed | $1,060,000 | Stand Alone First | |
| Closed | $1,062,000 | New Conventional | |
| Open | $1,593,429 | Unknown | |
| Closed | $150,000 | Credit Line Revolving | |
| Closed | $1,835,000 | Purchase Money Mortgage | |
| Previous Owner | $320,000 | Construction | |
| Previous Owner | $1,520,000 | Construction |
Similar Homes in Charlotte, NC
Source: Canopy MLS (Canopy Realtor® Association)
MLS Number: 4179851
APN: 199-601-13
- 3255 Lake Pointe Dr
- 5149 Watermead Ln
- 3204 Lake Pointe Dr Unit 160
- 3200 Lake Pointe Dr
- 5128 Watermead Ln Unit 133
- 5140 Watermead Ln
- 10835 Wildlife Rd
- 3125 Lake Pointe Dr Unit 77
- 4208 Arbors Ford Ct Unit L 72
- 4109 Arbor Spring Ct
- 5040 Hermitage Ct Unit L210
- 5036 Hermitage Ct Unit 211
- 3112 Lake Pointe Dr
- 4029 Beechwood Spring Ln
- 6056 Headlands Ct Unit 221
- 4012 Beechwood Spring Ln Unit L 62
- 4012 Beechwood Spring Ln
- 10826 Saltmarsh Ln
- 11144 Limehurst Place
- 1400 Reflection Pointe Blvd Unit L327
