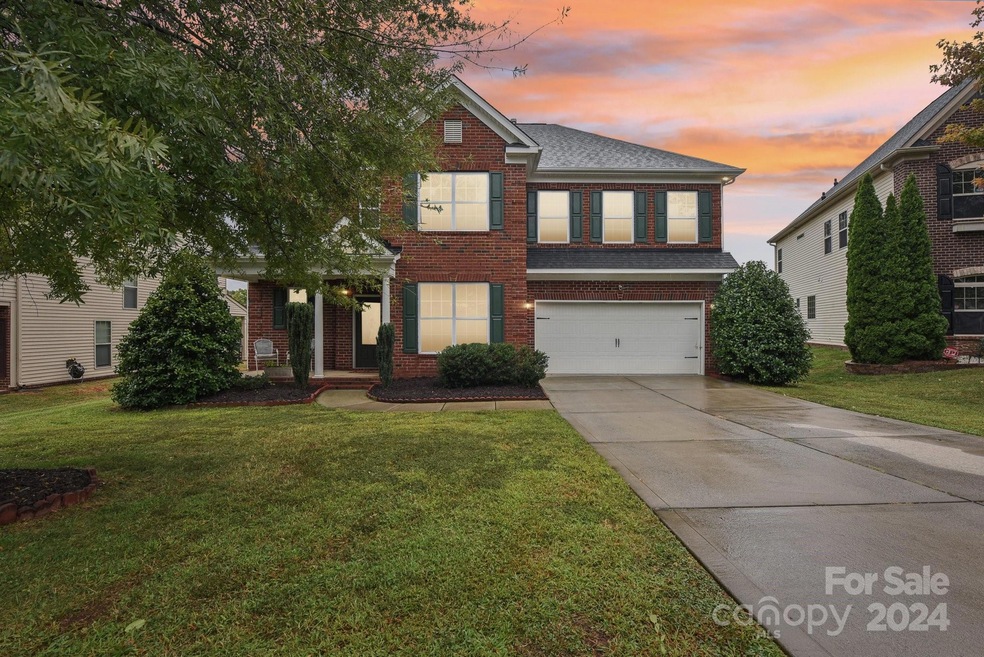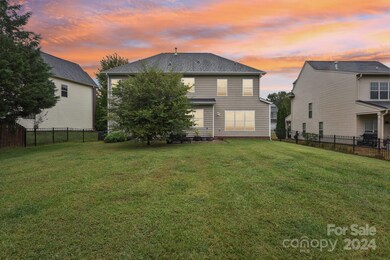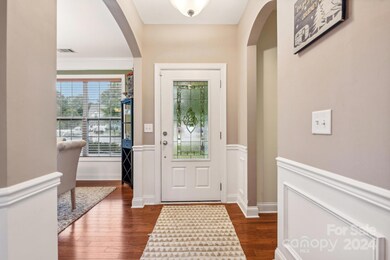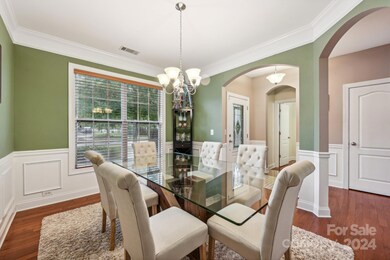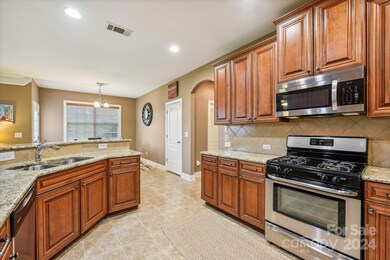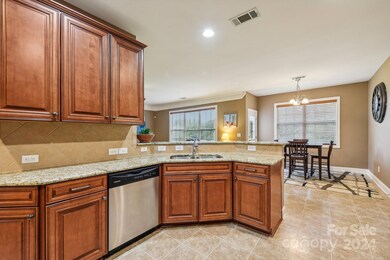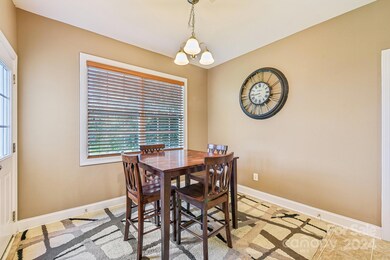
10311 Provand Ct Charlotte, NC 28278
Steele Creek NeighborhoodHighlights
- Fitness Center
- Clubhouse
- Wood Flooring
- Open Floorplan
- Traditional Architecture
- Sport Court
About This Home
As of November 2024**Unlock Your Dream Home Today!** Step into a world of comfort and style with this move-in-ready gem, boasting a sprawling backyard adorned with fruit trees and four spacious bedrooms designed for ultimate relaxation and storage. Imagine cooking in a chef's paradise with elegant 42" custom cabinets, cutting-edge stainless steel appliances, and stunning hardwood floors gracing the entrance. The main floor invites you to a versatile bedroom with a full bath, a grand living room featuring a cozy fireplace, and elegant formal living and dining areas.
Upstairs, the serene owner's suite awaits, complemented by a charming sitting area. Discover a whimsical "Harry Potter" room cleverly concealed in the coat closet—ideal for imaginative play or extra storage. Nestled in a peaceful cul-de-sac and just minutes from vibrant shopping, this home combines convenience with charm. Don’t miss out on this blend of space, sophistication, and unique touches—schedule your visit today!
Last Agent to Sell the Property
Nestlewood Realty, LLC Brokerage Email: nichole@nestlewoodrealty.com License #310516
Co-Listed By
Nestlewood Realty, LLC Brokerage Email: nichole@nestlewoodrealty.com License #301328
Home Details
Home Type
- Single Family
Est. Annual Taxes
- $3,515
Year Built
- Built in 2013
Lot Details
- Cul-De-Sac
- Back Yard Fenced
- Property is zoned N1-A
HOA Fees
- $67 Monthly HOA Fees
Parking
- 2 Car Attached Garage
- Driveway
Home Design
- Traditional Architecture
- Brick Exterior Construction
- Slab Foundation
- Vinyl Siding
Interior Spaces
- 2-Story Property
- Open Floorplan
- Gas Fireplace
- Entrance Foyer
- Living Room with Fireplace
Kitchen
- Gas Cooktop
- Range Hood
- Microwave
- Plumbed For Ice Maker
- Dishwasher
- Disposal
Flooring
- Wood
- Linoleum
- Tile
Bedrooms and Bathrooms
- Walk-In Closet
- Garden Bath
Outdoor Features
- Patio
- Front Porch
Schools
- Berewick Elementary School
- Kennedy Middle School
- Olympic High School
Utilities
- Central Heating and Cooling System
- Tankless Water Heater
- Gas Water Heater
Listing and Financial Details
- Assessor Parcel Number 199-195-56
Community Details
Overview
- Berewick Association, Phone Number (704) 347-8900
- Aberdeen Subdivision
- Mandatory home owners association
Amenities
- Clubhouse
Recreation
- Sport Court
- Indoor Game Court
- Community Playground
- Fitness Center
- Trails
Map
Home Values in the Area
Average Home Value in this Area
Property History
| Date | Event | Price | Change | Sq Ft Price |
|---|---|---|---|---|
| 11/08/2024 11/08/24 | Sold | $497,000 | +2.5% | $167 / Sq Ft |
| 09/23/2024 09/23/24 | Pending | -- | -- | -- |
| 09/21/2024 09/21/24 | For Sale | $485,000 | -- | $163 / Sq Ft |
Tax History
| Year | Tax Paid | Tax Assessment Tax Assessment Total Assessment is a certain percentage of the fair market value that is determined by local assessors to be the total taxable value of land and additions on the property. | Land | Improvement |
|---|---|---|---|---|
| 2023 | $3,515 | $460,300 | $95,000 | $365,300 |
| 2022 | $3,115 | $309,800 | $65,000 | $244,800 |
| 2021 | $3,104 | $309,800 | $65,000 | $244,800 |
| 2020 | $3,097 | $309,800 | $65,000 | $244,800 |
| 2019 | $3,081 | $309,800 | $65,000 | $244,800 |
| 2018 | $3,028 | $225,200 | $57,000 | $168,200 |
| 2017 | $2,978 | $225,200 | $57,000 | $168,200 |
| 2016 | $2,968 | $225,200 | $57,000 | $168,200 |
| 2015 | $2,957 | $225,200 | $57,000 | $168,200 |
| 2014 | $2,954 | $57,000 | $57,000 | $0 |
Mortgage History
| Date | Status | Loan Amount | Loan Type |
|---|---|---|---|
| Open | $397,600 | New Conventional | |
| Previous Owner | $190,000 | New Conventional | |
| Previous Owner | $1,026,000 | Purchase Money Mortgage |
Deed History
| Date | Type | Sale Price | Title Company |
|---|---|---|---|
| Warranty Deed | $497,000 | None Listed On Document | |
| Special Warranty Deed | $256,000 | None Available | |
| Special Warranty Deed | $41,500 | None Available | |
| Special Warranty Deed | $1,368,000 | None Available | |
| Special Warranty Deed | $1,198,500 | None Available |
Similar Homes in the area
Source: Canopy MLS (Canopy Realtor® Association)
MLS Number: 4183201
APN: 199-195-56
- 10321 Solar Way
- 6126 Castlecove Rd
- 10126 Loch Lomond Dr
- 10129 Loch Lomond Dr
- 5703 Eleanor Rigby Rd
- 10223 Kelso Ct
- 10722 Mountain Springs Dr
- 5621 Tipperlinn Way
- 5722 Kirkwynd Commons Dr
- 5827 Eleanor Rigby Rd
- 4924 Riverdale Dr
- 10422 Ebbets Rd
- 11203 Chapeclane Rd
- 4648 Craigmoss Ln
- 4644 Craigmoss Ln
- 5832 Kirkwynd Commons Dr
- 10728 Bere Island Dr
- 4634 Craigmoss Ln
- 11124 Chapeclane Rd
- 10605 Three Rivers Ct
