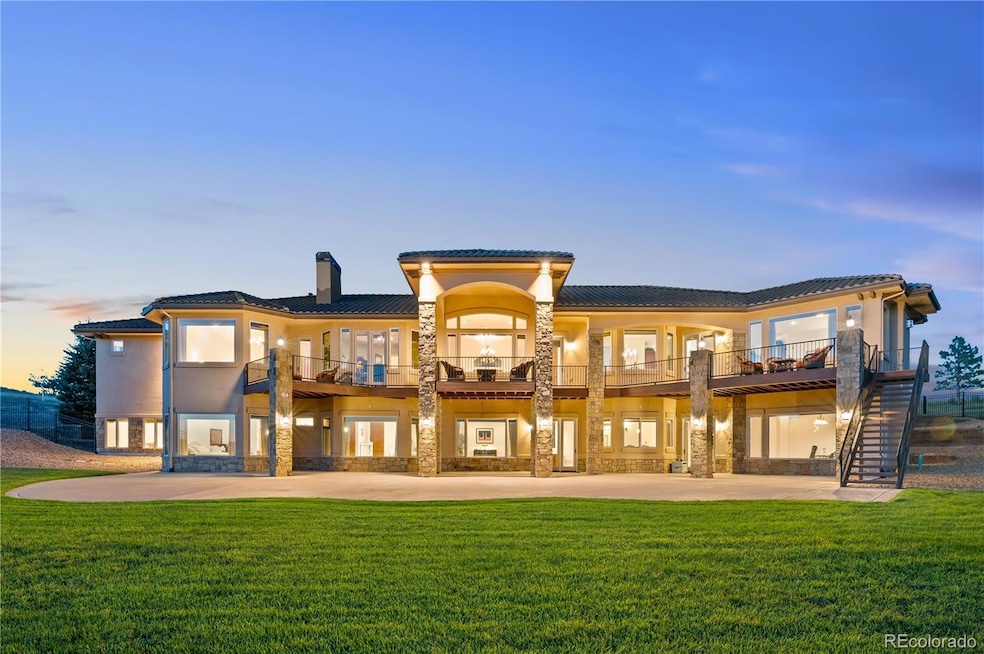A masterpiece of luxury living in the exclusive enclave of Rancho Montecito. Set on 3.26 private acres, this Tuscan-inspired villa blends timeless elegance, serene privacy, and exquisite design. One of just 11 custom estates in this equestrian-friendly community, it offers a rare combination of seclusion, sophistication, and accessibility—just minutes from downtown Parker.
Inside, soaring ceilings, hand-troweled walls, and rich architectural details define over 8,400 SF of refined living. A grand entrance with solid mahogany arched French doors opens to Brazilian pecan hardwood floors, Swarovski crystal chandeliers, and dramatic 95-inch picture windows framing views of Pikes Peak and rolling hills.
The main level includes a private executive office, perfect for remote work or creative pursuits. The gourmet kitchen features custom Habersham cabinetry, Chantilly Quartzite countertops and backsplash, Wolf 6-burner range, integrated Sub-Zero refrigerator, warming drawer, dual dishwashers, and walk-in pantry.
A wrought-iron gated vestibule leads to the secluded primary suite wing—paired with a secondary ensuite bedroom ideal as a nursery, nanny quarters, or au pair suite. Gallery-style wall insets with accent lighting line the vestibule, offering space to showcase art or collectibles.
The expansive primary retreat includes vaulted ceilings, a travertine fireplace, a sitting area breathtaking views, coffee bar and a beverage fridge—creating a true sanctuary within the home.
The walk-out lower level boasts two ensuite bedrooms, a wet bar, gym, recreation room, additional office, and a guest suite with its own living area and coffee bar. Step outside to a 3,000 SF patio surrounded by natural serenity.
Additional features include a heated driveway, oversized 4-car garage, and .75-acre fenced backyard. This is more than a home—it’s a legacy estate for those who value extraordinary craftsmanship, comfort, and beauty.







