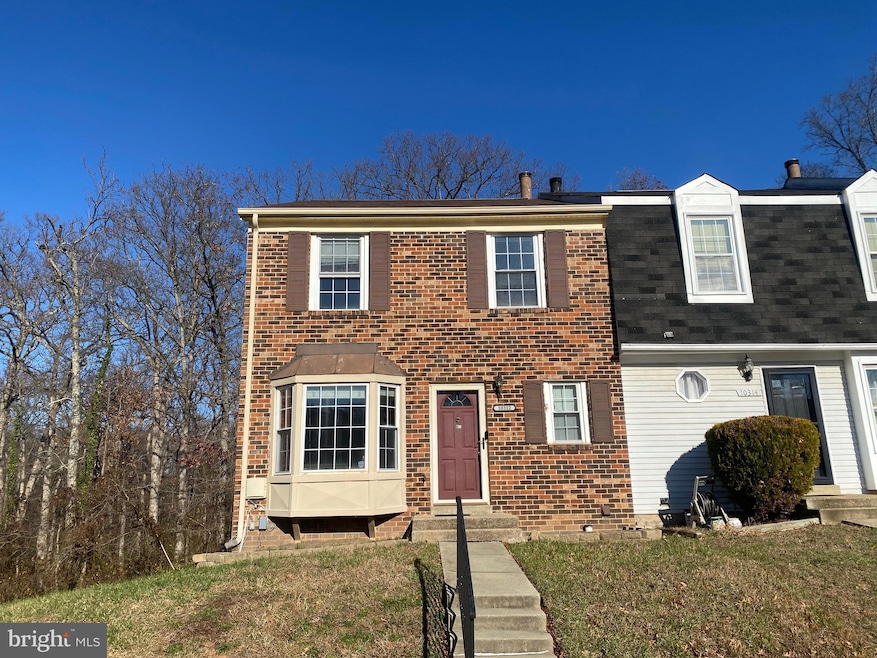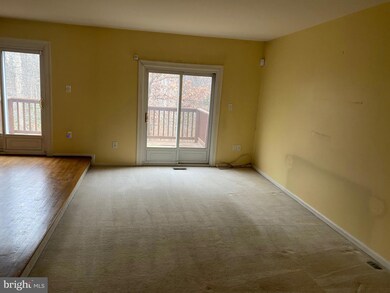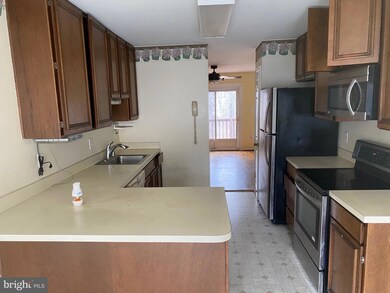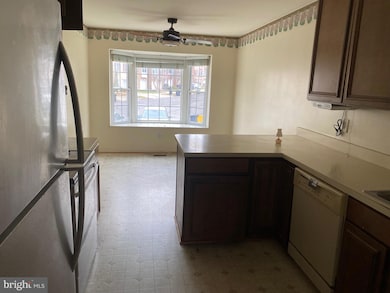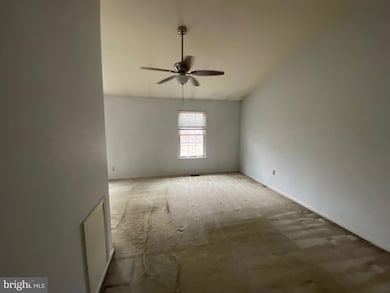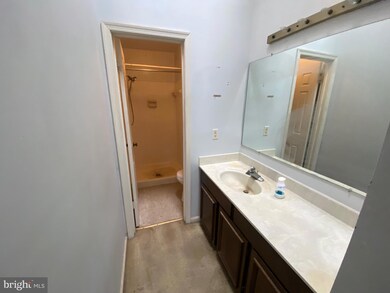
10312 Broom Ln Lanham, MD 20706
Seabrook Neighborhood
3
Beds
3.5
Baths
1,642
Sq Ft
$60/mo
HOA Fee
Highlights
- Colonial Architecture
- Backs to Trees or Woods
- Game Room
- Deck
- Wood Flooring
- Skylights
About This Home
As of March 2025End unit Townhouse in the Woodstream East community. This property features a master bedroom suite with 2 additional bedrooms, 3 full baths, a fireplace, full partially finished basement, and a rear deck. This could be an excellent opportunity for an owner-occupant or an investor. Contact your agent and schedule a showing to view this home.
Townhouse Details
Home Type
- Townhome
Est. Annual Taxes
- $4,595
Year Built
- Built in 1983
Lot Details
- 2,432 Sq Ft Lot
- Backs to Trees or Woods
HOA Fees
- $60 Monthly HOA Fees
Home Design
- Colonial Architecture
- Block Foundation
- Vinyl Siding
Interior Spaces
- Property has 2 Levels
- Skylights
- Fireplace With Glass Doors
- Screen For Fireplace
- Window Treatments
- Window Screens
- Dining Area
- Game Room
- Wood Flooring
- Partially Finished Basement
- Basement Fills Entire Space Under The House
- Eat-In Kitchen
Bedrooms and Bathrooms
- 3 Bedrooms
- En-Suite Primary Bedroom
- En-Suite Bathroom
Accessible Home Design
- Level Entry For Accessibility
Outdoor Features
- Deck
- Shed
Utilities
- Central Air
- Heat Pump System
- Electric Water Heater
- Public Septic
Community Details
- Woodstream East Subdivision
Listing and Financial Details
- Tax Lot 64
- Assessor Parcel Number 17141685189
Map
Create a Home Valuation Report for This Property
The Home Valuation Report is an in-depth analysis detailing your home's value as well as a comparison with similar homes in the area
Home Values in the Area
Average Home Value in this Area
Property History
| Date | Event | Price | Change | Sq Ft Price |
|---|---|---|---|---|
| 03/21/2025 03/21/25 | Sold | $375,000 | +7.3% | $228 / Sq Ft |
| 02/03/2025 02/03/25 | Pending | -- | -- | -- |
| 02/03/2025 02/03/25 | For Sale | $349,500 | 0.0% | $213 / Sq Ft |
| 01/14/2025 01/14/25 | Off Market | $349,500 | -- | -- |
| 01/10/2025 01/10/25 | For Sale | $349,500 | -- | $213 / Sq Ft |
Source: Bright MLS
Tax History
| Year | Tax Paid | Tax Assessment Tax Assessment Total Assessment is a certain percentage of the fair market value that is determined by local assessors to be the total taxable value of land and additions on the property. | Land | Improvement |
|---|---|---|---|---|
| 2024 | $5,086 | $315,967 | $0 | $0 |
| 2023 | $4,168 | $294,433 | $0 | $0 |
| 2022 | $3,952 | $272,900 | $75,000 | $197,900 |
| 2021 | $3,804 | $264,367 | $0 | $0 |
| 2020 | $3,741 | $255,833 | $0 | $0 |
| 2019 | $3,658 | $247,300 | $100,000 | $147,300 |
| 2018 | $3,513 | $229,800 | $0 | $0 |
| 2017 | $3,389 | $212,300 | $0 | $0 |
| 2016 | -- | $194,800 | $0 | $0 |
| 2015 | $3,253 | $194,800 | $0 | $0 |
| 2014 | $3,253 | $194,800 | $0 | $0 |
Source: Public Records
Mortgage History
| Date | Status | Loan Amount | Loan Type |
|---|---|---|---|
| Previous Owner | $309,614 | Stand Alone Second | |
| Previous Owner | $335,000 | Purchase Money Mortgage | |
| Previous Owner | $335,000 | Purchase Money Mortgage |
Source: Public Records
Deed History
| Date | Type | Sale Price | Title Company |
|---|---|---|---|
| Trustee Deed | $360,000 | None Listed On Document | |
| Deed | $335,000 | -- | |
| Deed | $335,000 | -- | |
| Deed | -- | -- | |
| Deed | $142,800 | -- |
Source: Public Records
Similar Homes in the area
Source: Bright MLS
MLS Number: MDPG2137818
APN: 14-1685189
Nearby Homes
- 10322 Broom Ln
- 7020 Storch Ln
- 7047 Palamar Turn
- 7048 Palamar Turn
- 0 Lanham Severn Rd
- 10011 Treetop Ln
- 7208 Wood Pond Cir
- 7503 Van Allen Ln
- 7204 Wood Trail Dr
- 7210 Wood Trail Dr
- 10518 John Glenn St
- 7407 Wood Meadow Way
- 10504 Jim Lovell Ln
- 10530 Sally Ride Ln
- 10538 Sally Ride Ln
- 10173 Dorsey Ln
- 10111 Dorsey Ln Unit 18
- 10443 John Glenn St
- 6943 Woodstream Ln
- 7804 Hubble Dr
