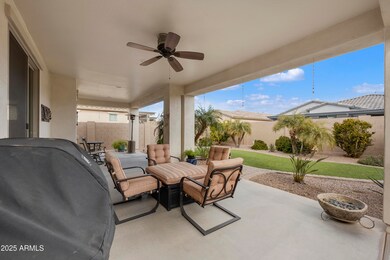
10312 E Tupelo Ave Mesa, AZ 85212
Eastmark NeighborhoodHighlights
- Fitness Center
- Clubhouse
- Heated Community Pool
- Gateway Polytechnic Academy Rated A-
- Granite Countertops
- Tennis Courts
About This Home
As of March 2025Location! Location! Location, only blocks to the clubhouse. This expanded Tango is softly lived in and is a split floor plan offering 2Bd/2bth, & features an enlarged great rm & expanded primary bdrm. The kitchen boasts SS appliances, island with seating, granite counters & upgraded maple cabinets along with a pantry. The expanded primary bdrm features barn doors leading to the primary bath. which has a W-I closet, private water closet, raised vanity with dble sinks with granite counter & W-I shower with bench. The 2nd bdrm & bath are located at the front of the house, offering privacy & separation. The backyard showcases an extended covered patio spanning the entire back of the home, creating an ideal space for outdoor living & entertaining. The easy-maintenance landscaping includes..... The extended two-car garage offers additional storage & convenience. You'll love living in Encore, an active adult community which offers pickle ball, tennis, bocci ball, a club house with workout facility, movement room, billiards, meeting room/card rooms, Proving Ground Café, library along with a pool & spa.
Home Details
Home Type
- Single Family
Est. Annual Taxes
- $2,457
Year Built
- Built in 2016
Lot Details
- 5,715 Sq Ft Lot
- Desert faces the front and back of the property
- Block Wall Fence
- Artificial Turf
- Front and Back Yard Sprinklers
HOA Fees
- $239 Monthly HOA Fees
Parking
- 2 Car Garage
Home Design
- Wood Frame Construction
- Tile Roof
- Stucco
Interior Spaces
- 1,388 Sq Ft Home
- 1-Story Property
- Ceiling Fan
- Double Pane Windows
- Low Emissivity Windows
- Vinyl Clad Windows
- Washer and Dryer Hookup
Kitchen
- Breakfast Bar
- Built-In Microwave
- Kitchen Island
- Granite Countertops
Flooring
- Carpet
- Tile
Bedrooms and Bathrooms
- 2 Bedrooms
- 2 Bathrooms
- Dual Vanity Sinks in Primary Bathroom
Accessible Home Design
- No Interior Steps
Schools
- Adult Elementary And Middle School
- Adult High School
Utilities
- Cooling Available
- Heating System Uses Natural Gas
- High Speed Internet
- Cable TV Available
Listing and Financial Details
- Tax Lot 66
- Assessor Parcel Number 304-35-309
Community Details
Overview
- Association fees include ground maintenance
- Hoamco Association, Phone Number (928) 778-2293
- Encore At Eastmark Parcel 9 2 Subdivision, Ballet Floorplan
Amenities
- Clubhouse
- Recreation Room
Recreation
- Tennis Courts
- Fitness Center
- Heated Community Pool
- Community Spa
- Bike Trail
Map
Home Values in the Area
Average Home Value in this Area
Property History
| Date | Event | Price | Change | Sq Ft Price |
|---|---|---|---|---|
| 03/21/2025 03/21/25 | Sold | $455,000 | -3.0% | $328 / Sq Ft |
| 02/09/2025 02/09/25 | Price Changed | $469,000 | -2.1% | $338 / Sq Ft |
| 02/07/2025 02/07/25 | For Sale | $479,000 | +59.1% | $345 / Sq Ft |
| 01/24/2020 01/24/20 | Sold | $301,000 | +0.3% | $217 / Sq Ft |
| 12/20/2019 12/20/19 | Pending | -- | -- | -- |
| 12/09/2019 12/09/19 | For Sale | $300,000 | -- | $216 / Sq Ft |
Tax History
| Year | Tax Paid | Tax Assessment Tax Assessment Total Assessment is a certain percentage of the fair market value that is determined by local assessors to be the total taxable value of land and additions on the property. | Land | Improvement |
|---|---|---|---|---|
| 2025 | $2,457 | $19,968 | -- | -- |
| 2024 | $2,704 | $19,017 | -- | -- |
| 2023 | $2,704 | $33,930 | $6,780 | $27,150 |
| 2022 | $2,612 | $27,060 | $5,410 | $21,650 |
| 2021 | $2,664 | $24,970 | $4,990 | $19,980 |
| 2020 | $2,580 | $23,670 | $4,730 | $18,940 |
| 2019 | $2,495 | $21,110 | $4,220 | $16,890 |
| 2018 | $2,376 | $19,600 | $3,920 | $15,680 |
| 2017 | $2,280 | $18,020 | $3,600 | $14,420 |
| 2016 | $130 | $1,845 | $1,845 | $0 |
| 2015 | $363 | $1,328 | $1,328 | $0 |
Mortgage History
| Date | Status | Loan Amount | Loan Type |
|---|---|---|---|
| Open | $250,000 | New Conventional | |
| Previous Owner | $240,800 | New Conventional |
Deed History
| Date | Type | Sale Price | Title Company |
|---|---|---|---|
| Warranty Deed | $455,000 | Navi Title Agency | |
| Warranty Deed | $301,000 | Lawyers Title Of Arizona Inc | |
| Cash Sale Deed | $268,870 | Pioneer Title Agency Inc |
Similar Homes in Mesa, AZ
Source: Arizona Regional Multiple Listing Service (ARMLS)
MLS Number: 6816786
APN: 304-35-309
- 10320 E Tupelo Ave
- 5624 S Winchester
- 5628 S Winchester
- 10322 E Topaz Ave
- 10311 E Trent Ave
- 5611 S Feliz
- 5650 S Feliz
- 10150 E Thistle Ave
- 5457 S Benton
- 10144 E Thistle Ave
- 5725 S 101st St
- 10037 E Toledo Ave
- 10032 E Toledo Ave
- 10049 E Topaz Ave
- 5304 S Wesley Cir
- 10317 E Tillman Ave
- 5513 S Coyote Canyon
- 5742 S Winchester
- 5622 S Tobin
- 10611 E Tumbleweed Ave






