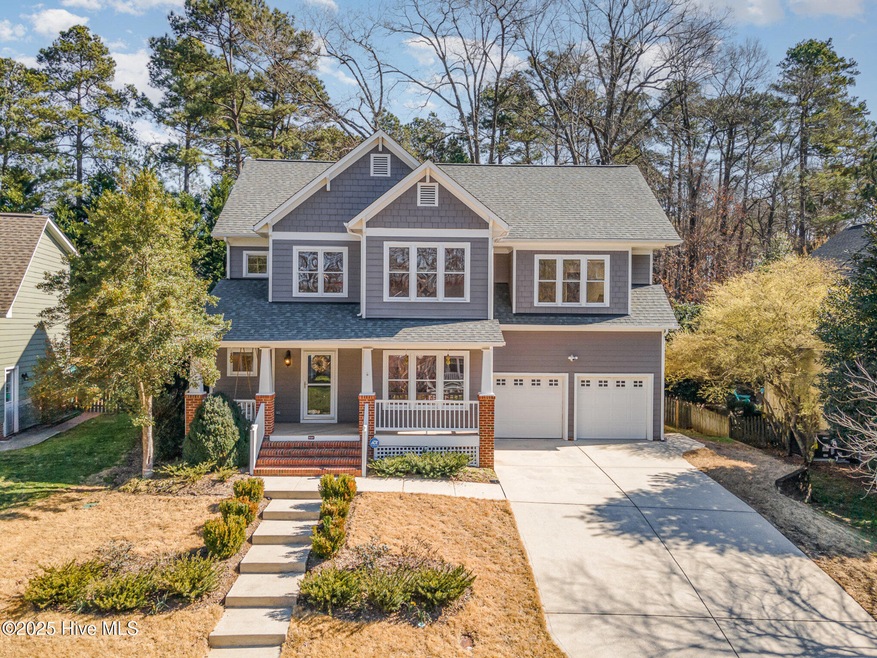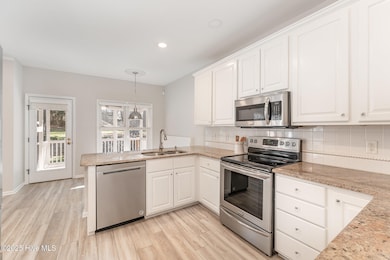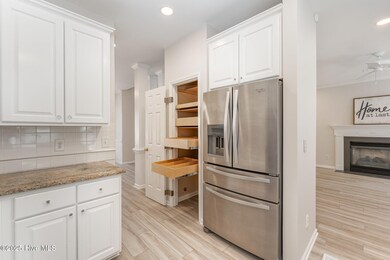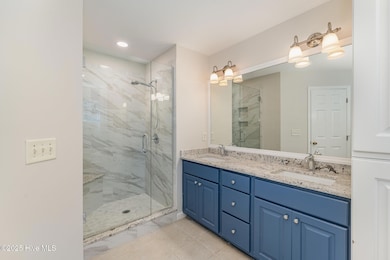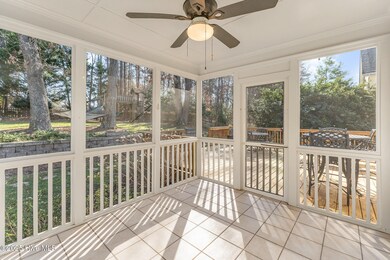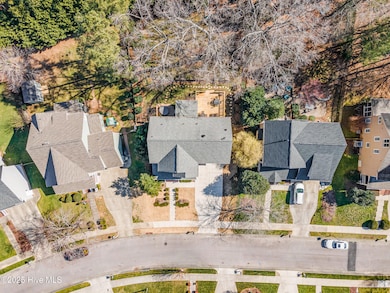
10312 River Bank Dr Raleigh, NC 27614
Highlights
- Deck
- Attic
- Breakfast Area or Nook
- Abbotts Creek Elementary School Rated A
- Bonus Room
- 4-minute walk to Cokesbury Park
About This Home
As of April 2025Welcome to this beautifully updated home in Falls River, one of the most desirable neighborhoods in North Raleigh! Known for its tree-lined streets, sidewalks, neighborhood parks, and playgrounds, Falls River offers a true sense of community with easy access to Greenway Trails, shopping, and dining. This move-in-ready home backs to HOA open space and features luxury vinyl plank (LVP) flooring throughout--no carpet! The interior has been freshly painted, and major updates include a newer roof (2020) and an HVAC system (2020) for the 2nd and 3rd floors, while dimmable recessed lighting and new ceiling fans in all bedrooms, the family room, and the bonus room enhance comfort and ambiance. The inviting built-in breakfast nook adds charm and functionality to the kitchen. The primary suite is a true retreat, featuring a new spa-like shower with a frameless glass door, a soaking tub, extra storage, and a built-in Stelpro heater for ultimate comfort. Step outside to enjoy the screened porch and oversized deck overlooking a private, fenced backyard with a playset--perfect for entertaining! Additional features include a yard irrigation system, newer garage opener, custom garage shelving, and an encapsulated crawlspace for energy efficiency. Outdoor enthusiasts will love the nearby Abbotts Creek Greenway Trail, just down the street on Dunn Road, which connects to the renowned Neuse River Trail, a segment of the Mountains-to-Sea Trail stretching across North Carolina. Also nearby are Durant Nature Park and the Falls Lake Dam Recreation Area--ideal for hiking, biking, and water activities. Falls River residents have the option to join The Greenway Club, which features a competition-sized lap pool, beach-entry pool with a water slide, tennis courts, and a clubhouse for events.
Last Agent to Sell the Property
Coldwell Banker Howard Perry and Walston N Raleigh License #260897

Last Buyer's Agent
A Non Member
A Non Member
Home Details
Home Type
- Single Family
Est. Annual Taxes
- $4,775
Year Built
- Built in 2000
Lot Details
- 0.25 Acre Lot
- Lot Dimensions are 60 x 149 x 81 x 157
- Fenced Yard
- Wood Fence
- Sprinkler System
- Property is zoned PD
HOA Fees
- $30 Monthly HOA Fees
Home Design
- Wood Frame Construction
- Architectural Shingle Roof
- Stick Built Home
Interior Spaces
- 2,583 Sq Ft Home
- 3-Story Property
- Ceiling height of 9 feet or more
- Ceiling Fan
- Gas Log Fireplace
- Blinds
- Entrance Foyer
- Family Room
- Formal Dining Room
- Bonus Room
- Crawl Space
- Attic Floors
- Laundry Room
Kitchen
- Breakfast Area or Nook
- Stove
- Built-In Microwave
- Ice Maker
- Dishwasher
- Disposal
Flooring
- Tile
- Luxury Vinyl Plank Tile
Bedrooms and Bathrooms
- 4 Bedrooms
- Walk-In Closet
- Walk-in Shower
Home Security
- Home Security System
- Fire and Smoke Detector
Parking
- 2 Car Attached Garage
- Front Facing Garage
- Garage Door Opener
- Driveway
Outdoor Features
- Deck
- Screened Patio
- Porch
Schools
- Abbot's Creek Elementary School
- Wakefield Middle School
- Wakefield High School
Utilities
- Forced Air Zoned Heating and Cooling System
- Heating System Uses Natural Gas
- Natural Gas Connected
- Municipal Trash
Listing and Financial Details
- Tax Lot 521
- Assessor Parcel Number 172802787568000 0258465
Community Details
Overview
- Falls River Community Association, Phone Number (919) 878-8787
Recreation
- Trails
Map
Home Values in the Area
Average Home Value in this Area
Property History
| Date | Event | Price | Change | Sq Ft Price |
|---|---|---|---|---|
| 04/07/2025 04/07/25 | Sold | $681,000 | -0.6% | $264 / Sq Ft |
| 03/27/2025 03/27/25 | Pending | -- | -- | -- |
| 02/27/2025 02/27/25 | For Sale | $685,000 | -- | $265 / Sq Ft |
Tax History
| Year | Tax Paid | Tax Assessment Tax Assessment Total Assessment is a certain percentage of the fair market value that is determined by local assessors to be the total taxable value of land and additions on the property. | Land | Improvement |
|---|---|---|---|---|
| 2024 | $4,775 | $547,492 | $150,000 | $397,492 |
| 2023 | $3,745 | $341,733 | $75,000 | $266,733 |
| 2022 | $3,480 | $341,733 | $75,000 | $266,733 |
| 2021 | $3,317 | $338,831 | $75,000 | $263,831 |
| 2020 | $3,257 | $338,831 | $75,000 | $263,831 |
| 2019 | $3,515 | $301,572 | $86,000 | $215,572 |
| 2018 | $3,315 | $301,572 | $86,000 | $215,572 |
| 2017 | $3,157 | $301,572 | $86,000 | $215,572 |
| 2016 | $3,092 | $301,572 | $86,000 | $215,572 |
| 2015 | $3,060 | $293,582 | $76,000 | $217,582 |
| 2014 | $2,902 | $293,582 | $76,000 | $217,582 |
Mortgage History
| Date | Status | Loan Amount | Loan Type |
|---|---|---|---|
| Open | $651,000 | New Conventional | |
| Previous Owner | $302,000 | New Conventional | |
| Previous Owner | $145,200 | Credit Line Revolving | |
| Previous Owner | $150,000 | Adjustable Rate Mortgage/ARM | |
| Previous Owner | $219,750 | New Conventional | |
| Previous Owner | $293,400 | Unknown | |
| Previous Owner | $46,500 | Stand Alone Second | |
| Previous Owner | $248,000 | Purchase Money Mortgage | |
| Previous Owner | $183,000 | Unknown | |
| Previous Owner | $186,000 | Unknown | |
| Previous Owner | $184,800 | No Value Available |
Deed History
| Date | Type | Sale Price | Title Company |
|---|---|---|---|
| Warranty Deed | $681,000 | None Listed On Document | |
| Warranty Deed | $377,500 | None Available | |
| Warranty Deed | $293,000 | None Available | |
| Warranty Deed | $310,000 | None Available | |
| Warranty Deed | $231,500 | -- |
Similar Homes in Raleigh, NC
Source: Hive MLS
MLS Number: 100491181
APN: 1728.02-78-7568-000
- 2429 Falls River Ave
- 10836 Connally Ln
- 2157 Dunn Rd
- 10943 Pendragon Place
- 10947 Pendragon Place
- 11210 Lofty Heights Place
- 11251 Lofty Heights Place
- 11215 Lofty Heights Place
- 2221 Valley Edge Dr Unit 105
- 2210 Raven Rd Unit 105
- 2208 Fullwood Place
- 2101 Piney Brook Rd Unit 105
- 2031 Rivergate Rd Unit 105
- 10877 Bedfordtown Dr
- 11425 Shadow Elms Ln
- 2225 Raven Rd Unit 107
- 3009 Gentle Breezes Ln
- 2106 Cloud Cover
- 2245 Dunlin Ln
- 10801 Crosschurch Ln
