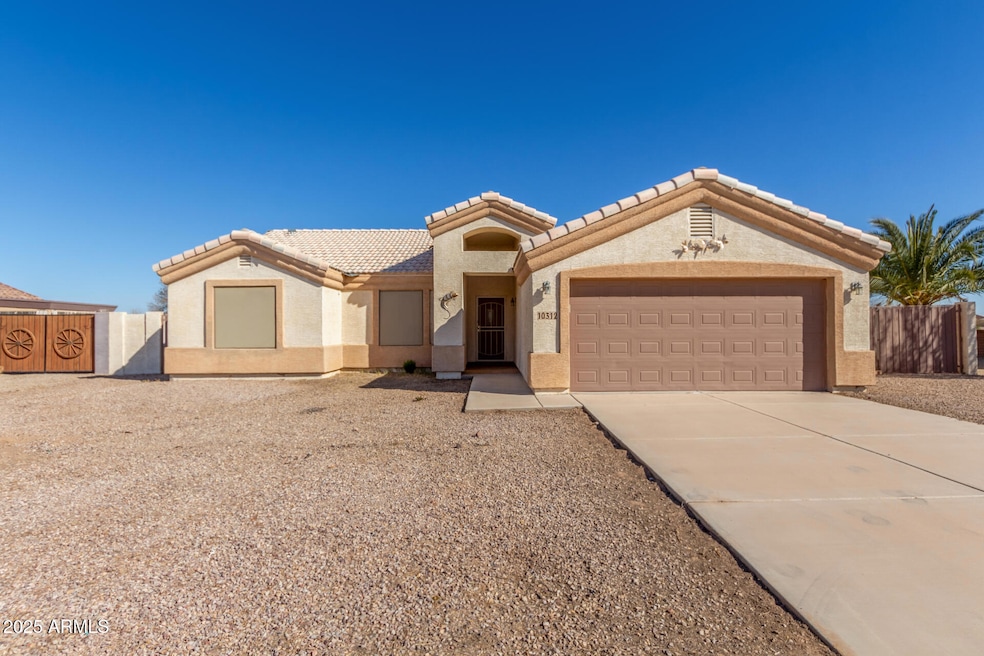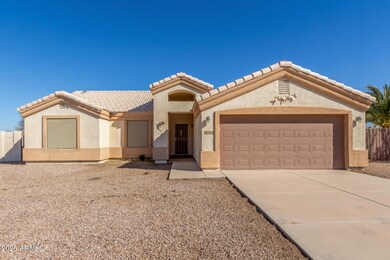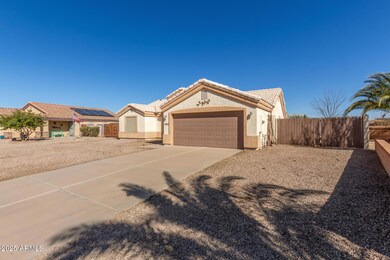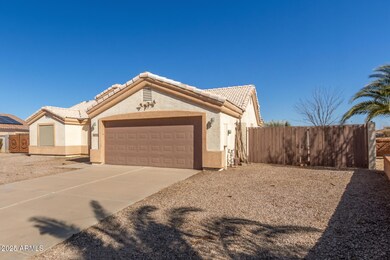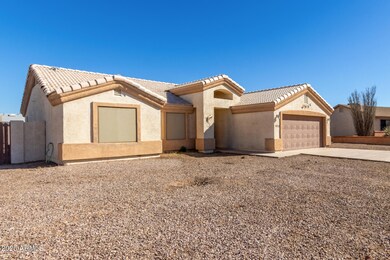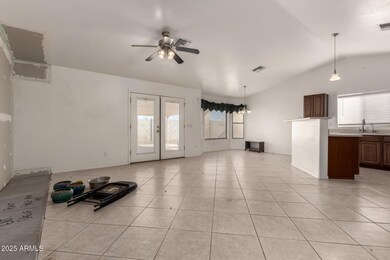
10312 W Mazatlan Dr Arizona City, AZ 85123
Estimated payment $1,312/month
Total Views
1,139
3
Beds
2
Baths
1,395
Sq Ft
$161
Price per Sq Ft
Highlights
- RV Gated
- No HOA
- 2 Car Direct Access Garage
- Vaulted Ceiling
- Covered patio or porch
- Dual Vanity Sinks in Primary Bathroom
About This Home
Your search is over! Great opportunity to own this 3 bed 2 bath home at an incredible price. Come see all it has to offer today.
Home Details
Home Type
- Single Family
Est. Annual Taxes
- $967
Year Built
- Built in 2006
Lot Details
- 8,783 Sq Ft Lot
- Desert faces the front and back of the property
- Block Wall Fence
Parking
- 2 Car Direct Access Garage
- Garage Door Opener
- RV Gated
Home Design
- Wood Frame Construction
- Tile Roof
- Stucco
Interior Spaces
- 1,395 Sq Ft Home
- 1-Story Property
- Vaulted Ceiling
- Ceiling Fan
Kitchen
- Breakfast Bar
- Built-In Microwave
- Kitchen Island
- Laminate Countertops
Flooring
- Carpet
- Tile
Bedrooms and Bathrooms
- 3 Bedrooms
- 2 Bathrooms
- Dual Vanity Sinks in Primary Bathroom
Accessible Home Design
- No Interior Steps
Outdoor Features
- Covered patio or porch
- Outdoor Storage
Schools
- Arizona City Elementary School
- Vista Grande High School
Utilities
- Refrigerated Cooling System
- Heating Available
- High Speed Internet
- Cable TV Available
Listing and Financial Details
- Tax Lot 5221
- Assessor Parcel Number 407-07-221
Community Details
Overview
- No Home Owners Association
- Association fees include no fees
- Arizona City Unit Nine Amd Subdivision
Recreation
- Bike Trail
Map
Create a Home Valuation Report for This Property
The Home Valuation Report is an in-depth analysis detailing your home's value as well as a comparison with similar homes in the area
Home Values in the Area
Average Home Value in this Area
Tax History
| Year | Tax Paid | Tax Assessment Tax Assessment Total Assessment is a certain percentage of the fair market value that is determined by local assessors to be the total taxable value of land and additions on the property. | Land | Improvement |
|---|---|---|---|---|
| 2025 | $967 | $21,350 | -- | -- |
| 2024 | $931 | $24,088 | -- | -- |
| 2023 | $958 | $18,074 | $1,317 | $16,757 |
| 2022 | $931 | $13,287 | $588 | $12,699 |
| 2021 | $987 | $11,529 | $0 | $0 |
| 2020 | $954 | $10,827 | $0 | $0 |
| 2019 | $909 | $9,998 | $0 | $0 |
| 2018 | $1,000 | $8,621 | $0 | $0 |
| 2017 | $1,023 | $8,210 | $0 | $0 |
| 2016 | $1,122 | $7,898 | $290 | $7,608 |
| 2014 | -- | $4,936 | $340 | $4,596 |
Source: Public Records
Property History
| Date | Event | Price | Change | Sq Ft Price |
|---|---|---|---|---|
| 01/30/2025 01/30/25 | For Sale | $225,000 | -1.3% | $161 / Sq Ft |
| 03/19/2021 03/19/21 | Sold | $228,000 | +1.4% | $163 / Sq Ft |
| 02/05/2021 02/05/21 | For Sale | $224,900 | +14.7% | $161 / Sq Ft |
| 11/16/2020 11/16/20 | Sold | $196,000 | +0.6% | $141 / Sq Ft |
| 11/03/2020 11/03/20 | Pending | -- | -- | -- |
| 11/02/2020 11/02/20 | For Sale | $194,900 | +18.1% | $140 / Sq Ft |
| 10/31/2018 10/31/18 | Sold | $165,000 | -1.2% | $118 / Sq Ft |
| 10/03/2018 10/03/18 | Pending | -- | -- | -- |
| 07/10/2018 07/10/18 | Price Changed | $167,000 | -4.6% | $120 / Sq Ft |
| 06/06/2018 06/06/18 | For Sale | $175,000 | -- | $126 / Sq Ft |
Source: Arizona Regional Multiple Listing Service (ARMLS)
Deed History
| Date | Type | Sale Price | Title Company |
|---|---|---|---|
| Interfamily Deed Transfer | -- | Accommodation | |
| Interfamily Deed Transfer | -- | Atlas Title Agency | |
| Warranty Deed | $229,000 | Allied Title Agency | |
| Warranty Deed | $196,000 | Security Title Agency Inc | |
| Warranty Deed | $165,000 | Security Title Agency Inc | |
| Cash Sale Deed | $156,000 | Fidelity National Title Agen | |
| Warranty Deed | -- | Fidelity National Title Agen | |
| Cash Sale Deed | $8,500 | Fidelity National Title Agen | |
| Cash Sale Deed | $5,500 | Fidelity Natl Title Agency | |
| Interfamily Deed Transfer | -- | Fidelity Natl Title Agency | |
| Affidavit Of Death Of Joint Tenant | -- | -- |
Source: Public Records
Mortgage History
| Date | Status | Loan Amount | Loan Type |
|---|---|---|---|
| Open | $27,617 | FHA | |
| Closed | $17,479 | FHA | |
| Open | $220,924 | FHA | |
| Previous Owner | $162,011 | FHA | |
| Previous Owner | $70,000 | Unknown | |
| Previous Owner | $93,000 | Unknown |
Source: Public Records
Similar Homes in Arizona City, AZ
Source: Arizona Regional Multiple Listing Service (ARMLS)
MLS Number: 6816987
APN: 407-07-221
Nearby Homes
- 10230 W Mazatlan Dr
- 10453 W Arivaca Dr Unit 679
- 10246 W Catalina Dr
- 10511 W Fernando Dr
- 10198 W Mission Dr
- 10309 W Santiago Dr
- 10546 W Catalina Dr
- 10005 W Mission Dr
- 10545 W Mission Dr
- 15208 S Patagonia Rd Unit 5081
- 10018 W Mission Dr
- 10517 W Santiago Dr
- 10152 W Santiago Dr
- 9915 W Mission Dr
- 10671 W Arivaca Dr
- 15101 S Amado Blvd
- 10785 W Arivaca Dr
- 10717 W Arivaca Dr
- 10723 W Arivaca Dr
- 14711 S Avalon Rd
