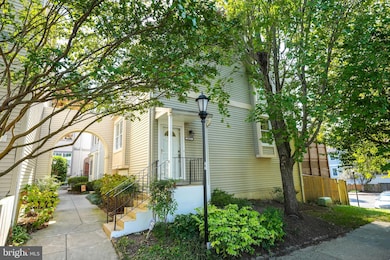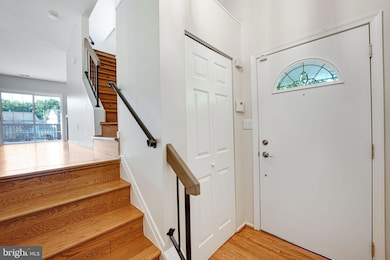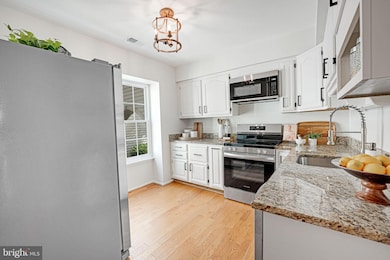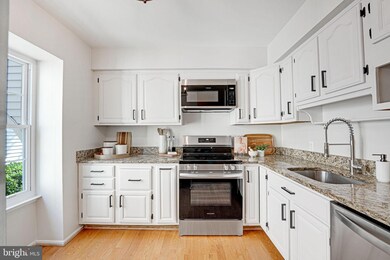
10313 Annaberg Ct Unit 154 Burke, VA 22015
Burke Centre NeighborhoodHighlights
- Traditional Floor Plan
- Traditional Architecture
- Community Pool
- Bonnie Brae Elementary School Rated A-
- Wood Flooring
- Breakfast Area or Nook
About This Home
As of November 2024*****OFFERS IN HAND- DEADLINE SUN 10/20 by 4pm*******
Fantastic location with Burke Centre amenities! This newly renovated, bright and gorgeous end townhome with huge, fenced yard and freshly painted deck will have you from hello! New, custom light fixtures & fans throughout add designer touches in every room. Freshly painted top to bottom, new carpeting & updated door hardware. The private & covered porch entry has new columns, freshly painted railings & brand new, glass storm door with screen feature. Enter on the main living level to a beautifully bright and inviting kitchen with granite countertops, ALL new, stainless steel kitchen appliances and hardwood floors throughout the main level. Huge, corner deck with privacy screen and stairs to the brick patio below with storage shed and freshly power-washed, fenced yard. Upstairs find 3 bedrooms and 2 full bathrooms. Primary bathroom renovated with brand new vanity, fixtures, flooring, shower door & toilet. Hallway, full bath beautifully updated with fixtures, faucets, accessories and newly grouted & caulked. Lower level features a 3rd updated full bathroom and a living space that could be used as a den, bedroom, office or flex space. New, rustic wood beam mantel, flooring and all new recessed lighting create a beautifully inviting space for all your family & entertaining needs. Huge laundry room has workspace possibilities, loads of storage and English basement windows. Burke Centre is an amenity rich community with 5 pools, basketball, tennis & pickleball courts, playgrounds, 50+ miles of trails, numerous lakes and parks and is part of the Burke Conservancy. Robinson school pyramid & Bonnie Brae Elem. Close to FX County Pkwy, Burke Centre, all forms of commuter transportation (VRE, metro bus, 123, FX & Burke Centre parkways) as well as Burke Lake Park, shopping, fine & casual dining, GMU and Performing Arts Center/entertainment. For the outdoors-lovers, Burke Lake Park is nearby with golfing, hiking, camping and fishing. buses from VRE connect passengers to GMU, The Pentagon & Tyson’s Corner. Don’t miss this incredible opportunity to make Burke Centre your new home! Parking is unassigned & plentiful!
Townhouse Details
Home Type
- Townhome
Est. Annual Taxes
- $4,986
Year Built
- Built in 1985
Lot Details
- Property is Fully Fenced
- Wood Fence
- Property is in excellent condition
HOA Fees
Home Design
- Traditional Architecture
- Permanent Foundation
- Frame Construction
- Asphalt Roof
- Aluminum Siding
- Vinyl Siding
- Concrete Perimeter Foundation
Interior Spaces
- Property has 3 Levels
- Traditional Floor Plan
- Ceiling Fan
- Corner Fireplace
- Wood Burning Fireplace
- Fireplace Mantel
- Double Hung Windows
- Window Screens
- Formal Dining Room
Kitchen
- Breakfast Area or Nook
- Electric Oven or Range
- Built-In Microwave
- Dishwasher
- Stainless Steel Appliances
Flooring
- Wood
- Carpet
- Ceramic Tile
Bedrooms and Bathrooms
- 3 Bedrooms
- Walk-In Closet
Laundry
- Laundry in unit
- Dryer
- Washer
Basement
- Walk-Out Basement
- Basement Fills Entire Space Under The House
- Rear Basement Entry
- Basement Windows
Parking
- Paved Parking
- Parking Lot
- Unassigned Parking
Eco-Friendly Details
- ENERGY STAR Qualified Equipment
Outdoor Features
- Balcony
- Patio
- Porch
Schools
- Bonnie Brae Elementary School
- Robinson Secondary Middle School
- Robinson Secondary High School
Utilities
- Central Heating and Cooling System
- Heat Pump System
- Programmable Thermostat
- Electric Water Heater
Listing and Financial Details
- Assessor Parcel Number 0774 21 0154
Community Details
Overview
- Association fees include common area maintenance, exterior building maintenance, lawn maintenance, management, road maintenance, trash, pool(s), recreation facility
- Oakwood Commons Community
- Oakwood Commons At Burke Subdivision
- Property Manager
Amenities
- Common Area
Recreation
- Community Playground
- Community Pool
Pet Policy
- Dogs and Cats Allowed
Map
Home Values in the Area
Average Home Value in this Area
Property History
| Date | Event | Price | Change | Sq Ft Price |
|---|---|---|---|---|
| 11/15/2024 11/15/24 | Sold | $523,000 | +4.6% | $306 / Sq Ft |
| 10/21/2024 10/21/24 | Pending | -- | -- | -- |
| 10/17/2024 10/17/24 | For Sale | $500,000 | +58.7% | $292 / Sq Ft |
| 04/28/2016 04/28/16 | Sold | $315,000 | -5.9% | $184 / Sq Ft |
| 03/16/2016 03/16/16 | Pending | -- | -- | -- |
| 03/10/2016 03/10/16 | For Sale | $334,888 | 0.0% | $196 / Sq Ft |
| 03/04/2016 03/04/16 | Pending | -- | -- | -- |
| 02/26/2016 02/26/16 | For Sale | $334,888 | -- | $196 / Sq Ft |
Tax History
| Year | Tax Paid | Tax Assessment Tax Assessment Total Assessment is a certain percentage of the fair market value that is determined by local assessors to be the total taxable value of land and additions on the property. | Land | Improvement |
|---|---|---|---|---|
| 2024 | $4,985 | $430,310 | $86,000 | $344,310 |
| 2023 | $4,455 | $394,780 | $79,000 | $315,780 |
| 2022 | $4,383 | $383,280 | $77,000 | $306,280 |
| 2021 | $4,126 | $351,630 | $70,000 | $281,630 |
| 2020 | $4,162 | $351,630 | $70,000 | $281,630 |
| 2019 | $3,885 | $328,270 | $66,000 | $262,270 |
| 2018 | $3,775 | $328,270 | $66,000 | $262,270 |
| 2017 | $3,596 | $309,690 | $62,000 | $247,690 |
| 2016 | $3,552 | $306,620 | $61,000 | $245,620 |
| 2015 | $3,198 | $286,550 | $57,000 | $229,550 |
| 2014 | $3,010 | $270,330 | $54,000 | $216,330 |
Mortgage History
| Date | Status | Loan Amount | Loan Type |
|---|---|---|---|
| Open | $483,849 | New Conventional | |
| Previous Owner | $310,000 | No Value Available | |
| Previous Owner | $320,512 | New Conventional | |
| Previous Owner | $52,500 | No Value Available | |
| Previous Owner | $172,500 | No Value Available |
Deed History
| Date | Type | Sale Price | Title Company |
|---|---|---|---|
| Warranty Deed | $523,000 | Old Republic National Title In | |
| Warranty Deed | $315,000 | Mid Atlantic Settlement Svcs |
Similar Homes in the area
Source: Bright MLS
MLS Number: VAFX2199350
APN: 0774-21-0154
- 10204 Faire Commons Ct
- 10310 Bridgetown Place Unit 56
- 10320 Luria Commons Ct Unit 1 A
- 10350 Luria Commons Ct Unit 1A
- 10350 Luria Commons Ct Unit 3 H
- 10320 Rein Commons Ct Unit 3H
- 5884 Wood Flower Ct
- 6001 Powells Landing Rd
- 10435 Todman Landing Ct
- 5810 Cove Landing Rd Unit 304
- 6132 Poburn Landing Ct
- 6115 Martins Landing Ct
- 5902 Cove Landing Rd Unit 302
- 6055 Burnside Landing Dr
- 5910 Wood Sorrels Ct
- 5739 Waters Edge Landing Ct
- 5709 Wood Mouse Ct
- 6127 Pond Spice Ln
- 6119 Dory Landing Ct
- 10005 Beacon Pond Ln





