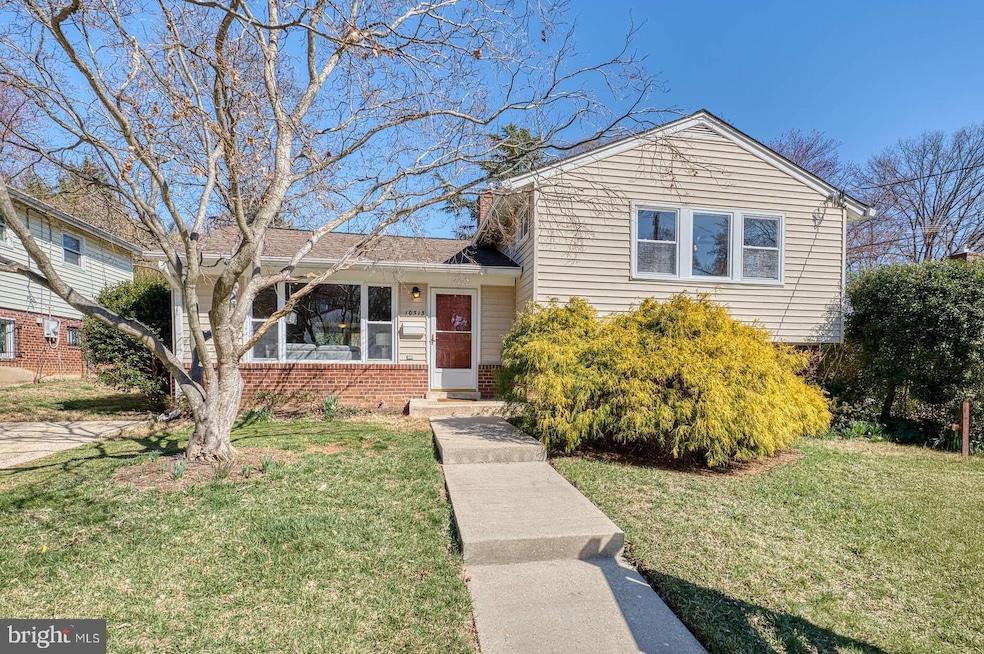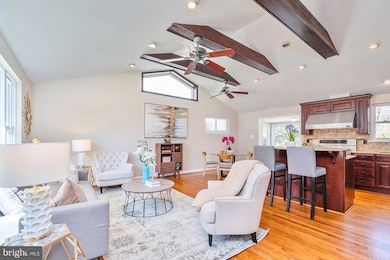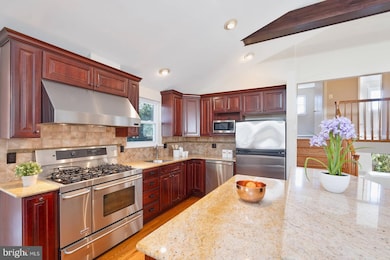
10313 Inwood Ave Silver Spring, MD 20902
Forest Estates NeighborhoodHighlights
- Open Floorplan
- Vaulted Ceiling
- Hydromassage or Jetted Bathtub
- Flora M. Singer Elementary School Rated A-
- Wood Flooring
- No HOA
About This Home
As of April 2025Offer deadline set for Thursday, April 3rd, at 5 PM. Welcome to 10313 Inwood Ave, a beautiful split level in the highly desirable Forest Estates. The main level boasts a seamless flow between the open concept living room, dining room, and kitchen with hardwood flooring, highlighted by vaulted ceilings with exposed wood beams and recessed lighting. The kitchen features granite countertops, 42-inch cabinetry, stainless steel appliances, and an island with a breakfast bar. A large picture window floods the living room with natural light. The sunroom, located off the dining area, features ceramic tile flooring, a convenient side door opening to the fenced yard and patio, and peaceful views of the backyard—perfect for relaxing. On the upper level, there are three generously sized bedrooms with hardwood floors and a luxurious full bathroom, complete with a jetted tub, standing shower, double sinks, and ceramic tile flooring. The lower level provides even more living space, including a cozy carpeted recreation room with a wood-burning fireplace and built-in shelving. The lower level also has a convenient laundry room, additional full bathroom, rear door to the fenced back yard, and tons of extra room for storage in the crawl space. Great location! Under a mile to the Forest Glen metro station (red line) and access to 495, perfect for commuters. Walking distance to Sligo Creek Trail and multiple parks. Close distance to all the shopping and restaurants in Downtown Silver Spring and Wheaton. Don't miss this opportunity!
Home Details
Home Type
- Single Family
Est. Annual Taxes
- $7,905
Year Built
- Built in 1955
Lot Details
- 7,187 Sq Ft Lot
- Back Yard Fenced
- Property is in very good condition
- Property is zoned R60
Home Design
- Split Level Home
- Brick Exterior Construction
- Block Foundation
- Architectural Shingle Roof
Interior Spaces
- Property has 3 Levels
- Open Floorplan
- Vaulted Ceiling
- Ceiling Fan
- Recessed Lighting
- Wood Burning Fireplace
- Storm Doors
Kitchen
- Gas Oven or Range
- Range Hood
- Microwave
- Dishwasher
- Stainless Steel Appliances
- Kitchen Island
- Disposal
Flooring
- Wood
- Carpet
- Ceramic Tile
Bedrooms and Bathrooms
- 3 Bedrooms
- Hydromassage or Jetted Bathtub
- Walk-in Shower
Laundry
- Dryer
- Washer
Finished Basement
- Walk-Up Access
- Rear Basement Entry
- Shelving
- Laundry in Basement
- Basement Windows
Parking
- 1 Parking Space
- 1 Driveway Space
Outdoor Features
- Patio
- Exterior Lighting
- Shed
Schools
- Flora M. Singer Elementary School
- Sligo Middle School
- Albert Einstein High School
Utilities
- Forced Air Heating and Cooling System
- Natural Gas Water Heater
Community Details
- No Home Owners Association
- Forest Estates Subdivision
Listing and Financial Details
- Tax Lot 7
- Assessor Parcel Number 161301112694
Map
Home Values in the Area
Average Home Value in this Area
Property History
| Date | Event | Price | Change | Sq Ft Price |
|---|---|---|---|---|
| 04/15/2025 04/15/25 | Sold | $635,000 | -2.3% | $353 / Sq Ft |
| 03/20/2025 03/20/25 | For Sale | $650,000 | +41.3% | $362 / Sq Ft |
| 07/31/2017 07/31/17 | Sold | $460,000 | +2.4% | $256 / Sq Ft |
| 07/03/2017 07/03/17 | Pending | -- | -- | -- |
| 06/29/2017 06/29/17 | For Sale | $449,000 | -- | $250 / Sq Ft |
Tax History
| Year | Tax Paid | Tax Assessment Tax Assessment Total Assessment is a certain percentage of the fair market value that is determined by local assessors to be the total taxable value of land and additions on the property. | Land | Improvement |
|---|---|---|---|---|
| 2024 | $7,905 | $623,167 | $0 | $0 |
| 2023 | $0 | $560,533 | $0 | $0 |
| 2022 | $4,013 | $497,900 | $213,300 | $284,600 |
| 2021 | $4,858 | $478,867 | $0 | $0 |
| 2020 | $0 | $459,833 | $0 | $0 |
| 2019 | $4,689 | $440,800 | $198,700 | $242,100 |
| 2018 | $4,651 | $421,000 | $0 | $0 |
| 2017 | $4,163 | $401,200 | $0 | $0 |
| 2016 | -- | $381,400 | $0 | $0 |
| 2015 | $3,668 | $376,167 | $0 | $0 |
| 2014 | $3,668 | $370,933 | $0 | $0 |
Mortgage History
| Date | Status | Loan Amount | Loan Type |
|---|---|---|---|
| Open | $347,300 | New Conventional | |
| Previous Owner | $358,000 | New Conventional | |
| Previous Owner | $385,000 | Purchase Money Mortgage |
Deed History
| Date | Type | Sale Price | Title Company |
|---|---|---|---|
| Deed | $460,000 | Tradition Title Llc | |
| Deed | $415,000 | -- | |
| Deed | $250,000 | -- |
Similar Homes in the area
Source: Bright MLS
MLS Number: MDMC2170350
APN: 13-01112694
- 1615 Dublin Dr
- 10412 Hayes Ave
- 1908 Brightleaf Ct
- 1720 Dublin Dr
- 10404 Grandin Rd
- 1713 Florin St
- 10501 Glenhaven Dr
- 10115 Tenbrook Dr
- 1500 Gleason St
- 1106 Dryden St
- 1002 Laredo Rd
- 10710 Lester St
- 10002 Reddick Dr
- 1612 Sherwood Rd
- 903 Laredo Rd
- 10706 Glenhaven Dr
- 10807 Huntley Place
- 1213 Forest Glen Rd
- 10812 Jewett St
- 10815 Keller St






