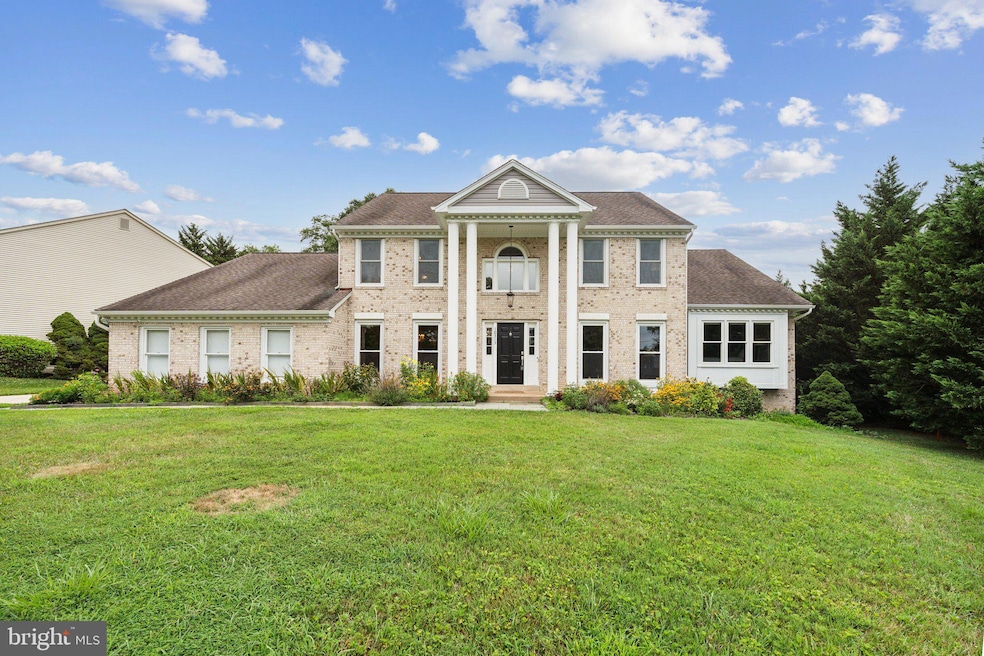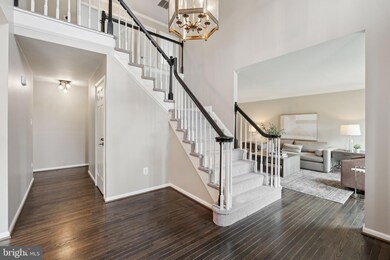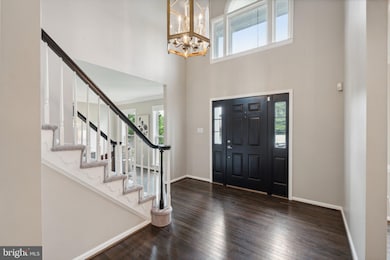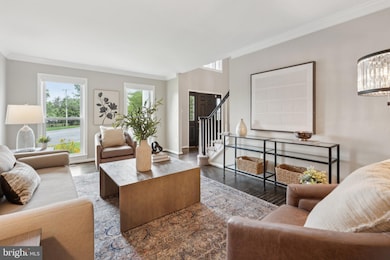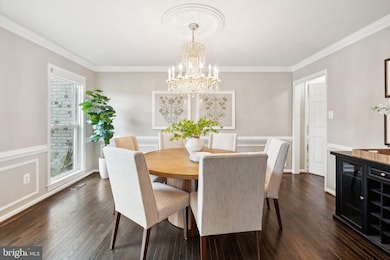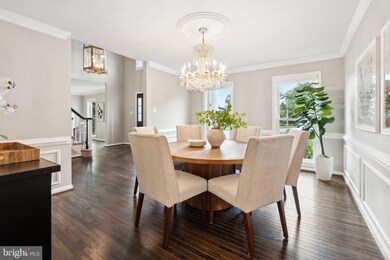
10313 Lewis Knolls Dr Oakton, VA 22124
Highlights
- Eat-In Gourmet Kitchen
- View of Trees or Woods
- Deck
- Oakton Elementary School Rated A
- Colonial Architecture
- Property is near a park
About This Home
As of August 2024Welcome to 10313 Lewis Knolls Ct, a beautifully renovated Colonial home that combines classic elegance with modern upgrades. This property has been meticulously updated from top to bottom, including a completely remodeled kitchen featuring white shaker cabinets and Stainless-Steel professional series appliances.
The main level owner suite includes a cozy sitting room with a second fireplace, a large bedroom area, walk-in closet, and a grand bathroom with modern finishes, including a dual vanity, walk-in shower, and freestanding tub.
Upstairs, you'll find a bedroom with an ensuite bath, plus three additional rooms that can serve as bedrooms or a study, along with a shared updated bath.
The lower level features a huge recreation room with 1 year Mohawk luxury vinyl flooring, new paint, a full bath, and walk-out access to the fenced-in backyard. There's also ample unfinished storage space.
Additional upgrades include Thompson's Creek double-pane noise reduction windows, new window shades, gutters, siding, exterior paint, carpeting, 2 year old newly stained fence, and $12,000 standby automatic Generac generator.
Situated on a stately, flat lot with southern columns and a brick front, this home backs to parkland and is just a short walk to Oakton Shopping Center. Located in a Oakton school district, this home offers a perfect blend of affordability and luxury.
Home Details
Home Type
- Single Family
Est. Annual Taxes
- $15,128
Year Built
- Built in 1987
Lot Details
- 0.46 Acre Lot
- Backs To Open Common Area
- Landscaped
- No Through Street
- Corner Lot
- Level Lot
- Backs to Trees or Woods
- Back Yard Fenced
- Property is zoned 120
HOA Fees
- $9 Monthly HOA Fees
Parking
- 2 Car Attached Garage
- Side Facing Garage
- Garage Door Opener
- Driveway
- On-Street Parking
Property Views
- Woods
- Garden
Home Design
- Colonial Architecture
- Slab Foundation
- Architectural Shingle Roof
- Asphalt Roof
- Brick Front
Interior Spaces
- Property has 3 Levels
- Traditional Floor Plan
- Chair Railings
- Crown Molding
- Cathedral Ceiling
- Ceiling Fan
- Skylights
- Recessed Lighting
- 2 Fireplaces
- Fireplace With Glass Doors
- Fireplace Mantel
- Brick Fireplace
- Entrance Foyer
- Family Room Off Kitchen
- Sitting Room
- Living Room
- Formal Dining Room
- Storage Room
- Home Gym
Kitchen
- Eat-In Gourmet Kitchen
- Breakfast Area or Nook
- Gas Oven or Range
- Built-In Microwave
- Ice Maker
- Dishwasher
- Kitchen Island
- Upgraded Countertops
- Disposal
Flooring
- Wood
- Carpet
Bedrooms and Bathrooms
- En-Suite Primary Bedroom
- En-Suite Bathroom
- Walk-In Closet
- Soaking Tub
- Walk-in Shower
Laundry
- Laundry Room
- Laundry on main level
- Dryer
- Washer
Improved Basement
- Walk-Out Basement
- Basement Fills Entire Space Under The House
- Connecting Stairway
- Interior and Exterior Basement Entry
- Sump Pump
- Space For Rooms
- Natural lighting in basement
Outdoor Features
- Deck
Location
- Property is near a park
- Suburban Location
Schools
- Oakton Elementary School
- Thoreau Middle School
- Oakton High School
Utilities
- Forced Air Heating and Cooling System
- Natural Gas Water Heater
Community Details
- Association fees include common area maintenance
- Oakcrest Farms Subdivision
Listing and Financial Details
- Tax Lot 24
- Assessor Parcel Number 0472 33 0024
Map
Home Values in the Area
Average Home Value in this Area
Property History
| Date | Event | Price | Change | Sq Ft Price |
|---|---|---|---|---|
| 08/30/2024 08/30/24 | Sold | $1,465,000 | -2.3% | $259 / Sq Ft |
| 07/25/2024 07/25/24 | For Sale | $1,499,999 | +11.1% | $265 / Sq Ft |
| 06/14/2022 06/14/22 | Sold | $1,349,900 | 0.0% | $239 / Sq Ft |
| 04/28/2022 04/28/22 | For Sale | $1,349,900 | -- | $239 / Sq Ft |
Tax History
| Year | Tax Paid | Tax Assessment Tax Assessment Total Assessment is a certain percentage of the fair market value that is determined by local assessors to be the total taxable value of land and additions on the property. | Land | Improvement |
|---|---|---|---|---|
| 2024 | $15,129 | $1,305,890 | $531,000 | $774,890 |
| 2023 | $15,553 | $1,378,210 | $531,000 | $847,210 |
| 2022 | $12,815 | $1,120,690 | $525,000 | $595,690 |
| 2021 | $10,837 | $923,510 | $475,000 | $448,510 |
| 2020 | $11,151 | $942,200 | $475,000 | $467,200 |
| 2019 | $11,151 | $942,200 | $475,000 | $467,200 |
| 2018 | $10,122 | $880,200 | $413,000 | $467,200 |
| 2017 | $10,020 | $863,040 | $405,000 | $458,040 |
| 2016 | $9,998 | $863,040 | $405,000 | $458,040 |
| 2015 | $9,362 | $838,860 | $395,000 | $443,860 |
| 2014 | $8,863 | $795,980 | $385,000 | $410,980 |
Mortgage History
| Date | Status | Loan Amount | Loan Type |
|---|---|---|---|
| Open | $1,065,000 | New Conventional | |
| Previous Owner | $140,000 | Credit Line Revolving | |
| Previous Owner | $1,000,000 | Balloon |
Deed History
| Date | Type | Sale Price | Title Company |
|---|---|---|---|
| Deed | $1,465,000 | Cardinal Title | |
| Bargain Sale Deed | $1,349,900 | First American Title | |
| Deed Of Distribution | -- | None Available | |
| Deed | $372,500 | -- |
Similar Homes in the area
Source: Bright MLS
MLS Number: VAFX2192000
APN: 0472-33-0024
- 10310 Lewis Knolls Dr
- 2805 Welbourne Ct
- 10166 Castlewood Ln
- 2915 Chain Bridge Rd
- 2905 Gray St
- 10657 Oakton Ridge Ct
- 3006 Weber Place
- 2992 Westhurst Ln
- 2912 Oakton Ridge Cir
- 9921 Courthouse Woods Ct
- 2909 Elmtop Ct
- 2973 Borge St
- 2754 Chain Bridge Rd
- 2707 Oak Valley Dr
- 10697 Oakton Ridge Ct
- 9952 Lochmoore Ln
- 2415 Rocky Branch Rd
- 10210 Baltusrol Ct
- 10595 Hannah Farm Rd
- 10800 Tradewind Dr
