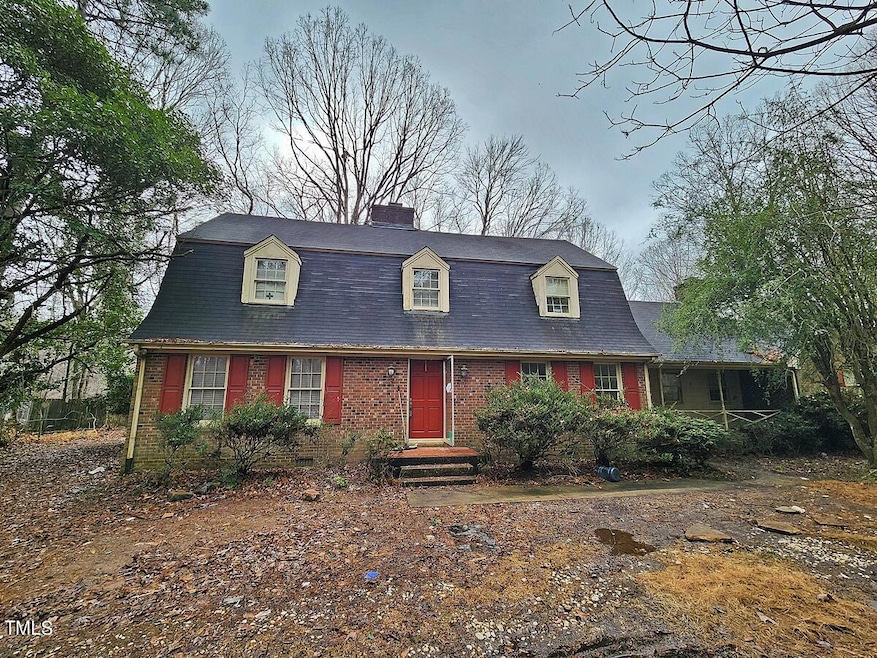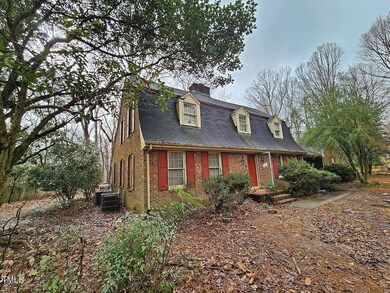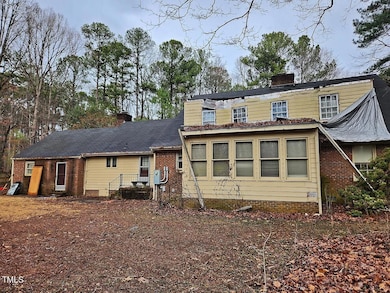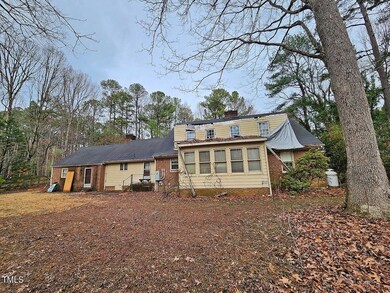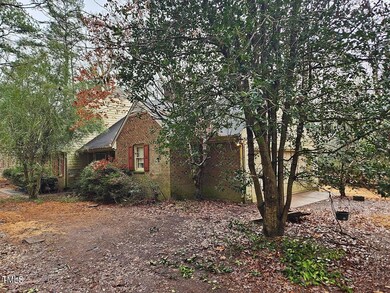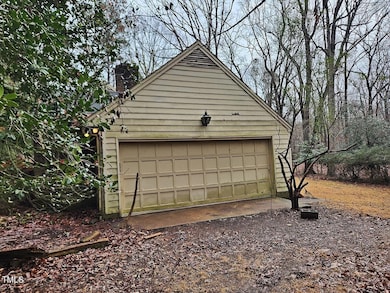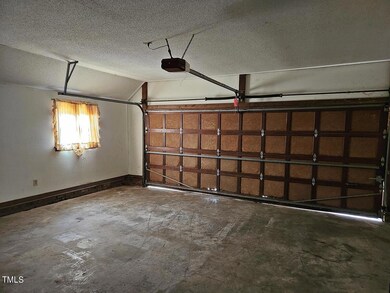
10313 Ray Rd Raleigh, NC 27613
Highlights
- Wooded Lot
- Traditional Architecture
- No HOA
- Pine Hollow Middle School Rated A
- 1 Fireplace
- Front Porch
About This Home
As of January 2025** MULTIPLE OFFERS RECEIVED - SELLER REQUESTING HIGHEST AND BEST OFFERS FROM INTERESTED PARTIES TO BE SUBMITTED BY MONDAY NOVEMBER 18, 2024 AT 11:59 pm (MIDNIGHT) ** Great opportunity. Large lot, outside city limits with no city taxes. Within minutes from Brier Creek shopping & Airport. Easy access to I-540 and RTP. Structure on it is not habitable and not safe to enter. See agent remarks. Contact list agent for questions
Last Agent to Sell the Property
Referral Realty US LLC Brokerage Email: peter@referralrealtygrp.com License #160822
Home Details
Home Type
- Single Family
Est. Annual Taxes
- $3,840
Year Built
- Built in 1983
Lot Details
- 1.59 Acre Lot
- Lot Dimensions are 379x93x354x249
- Property fronts a county road
- Wooded Lot
- Property is zoned R-40W
Parking
- 2 Car Attached Garage
- Side Facing Garage
- 2 Open Parking Spaces
Home Design
- Traditional Architecture
- Fixer Upper
- Brick Veneer
- Masonite
Interior Spaces
- 3,750 Sq Ft Home
- 2-Story Property
- 1 Fireplace
Bedrooms and Bathrooms
- 4 Bedrooms
Outdoor Features
- Patio
- Front Porch
Schools
- Barton Pond Elementary School
- Pine Hollow Middle School
- Leesville Road High School
Utilities
- Central Air
- Heat Pump System
- Well
- Septic Tank
- Cable TV Available
Community Details
- No Home Owners Association
Listing and Financial Details
- REO, home is currently bank or lender owned
- Assessor Parcel Number 0789301037
Map
Home Values in the Area
Average Home Value in this Area
Property History
| Date | Event | Price | Change | Sq Ft Price |
|---|---|---|---|---|
| 01/02/2025 01/02/25 | Sold | $323,500 | +22.0% | $86 / Sq Ft |
| 11/21/2024 11/21/24 | Pending | -- | -- | -- |
| 11/12/2024 11/12/24 | For Sale | $265,200 | 0.0% | $71 / Sq Ft |
| 04/25/2024 04/25/24 | Pending | -- | -- | -- |
| 04/15/2024 04/15/24 | For Sale | $265,200 | 0.0% | $71 / Sq Ft |
| 03/14/2024 03/14/24 | Pending | -- | -- | -- |
| 03/06/2024 03/06/24 | For Sale | $265,200 | 0.0% | $71 / Sq Ft |
| 02/16/2024 02/16/24 | Pending | -- | -- | -- |
| 01/31/2024 01/31/24 | For Sale | $265,200 | -- | $71 / Sq Ft |
Tax History
| Year | Tax Paid | Tax Assessment Tax Assessment Total Assessment is a certain percentage of the fair market value that is determined by local assessors to be the total taxable value of land and additions on the property. | Land | Improvement |
|---|---|---|---|---|
| 2024 | $4,435 | $710,891 | $235,150 | $475,741 |
| 2023 | $3,840 | $489,960 | $161,900 | $328,060 |
| 2022 | $3,558 | $489,960 | $161,900 | $328,060 |
| 2021 | $3,463 | $489,960 | $161,900 | $328,060 |
| 2020 | $3,406 | $489,960 | $161,900 | $328,060 |
| 2019 | $3,121 | $379,659 | $125,550 | $254,109 |
| 2018 | $2,869 | $379,659 | $125,550 | $254,109 |
| 2017 | $2,719 | $379,659 | $125,550 | $254,109 |
| 2016 | $2,664 | $379,659 | $125,550 | $254,109 |
| 2015 | $2,638 | $376,958 | $143,100 | $233,858 |
| 2014 | $2,500 | $376,958 | $143,100 | $233,858 |
Mortgage History
| Date | Status | Loan Amount | Loan Type |
|---|---|---|---|
| Open | $604,640 | Construction | |
| Previous Owner | $301,500 | Fannie Mae Freddie Mac |
Deed History
| Date | Type | Sale Price | Title Company |
|---|---|---|---|
| Special Warranty Deed | $323,500 | None Listed On Document | |
| Deed | $675,750 | None Listed On Document | |
| Warranty Deed | $335,000 | None Available |
Similar Homes in Raleigh, NC
Source: Doorify MLS
MLS Number: 10008922
APN: 0789.03-30-1037-000
- 10600 Soma Ct
- 12808 Edsel Dr
- 5900 Dunzo Rd
- 12833 Edsel Dr
- 12812 Baybriar Dr
- 11209 Sedgefield Dr
- 5240 Indigo Moon Way
- 4332 Blossom Hill Ct
- 12908 Grey Willow Dr
- 9417 Rawson Ave
- 12912 Grey Willow Dr
- 9413 Rawson Ave
- 12817 Strickland Rd
- 12801 Strickland Rd
- 11308 Leesville Rd
- 9400 Rawson Ave
- 11404 Claybank Place
- 11400 Claybank Place
- 4533 Wood Valley Dr
- 7728 Cape Charles Dr
